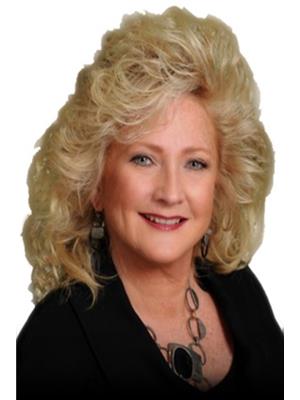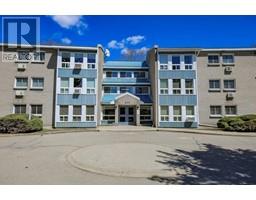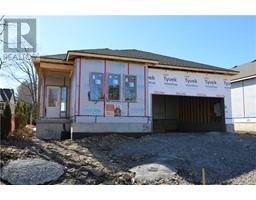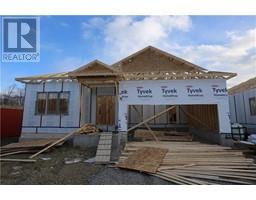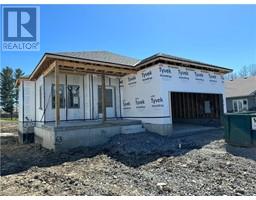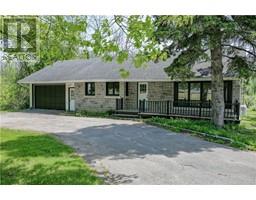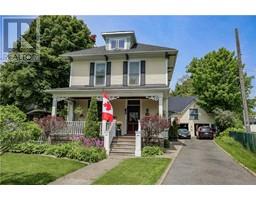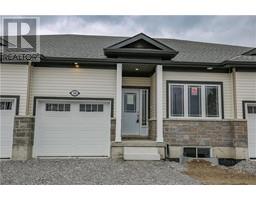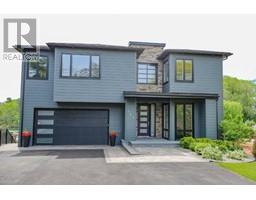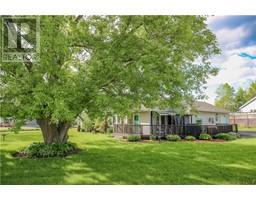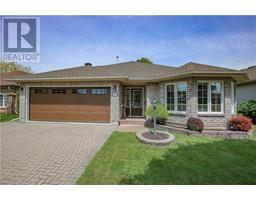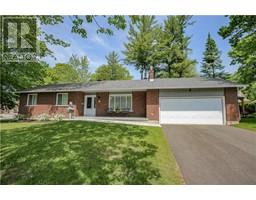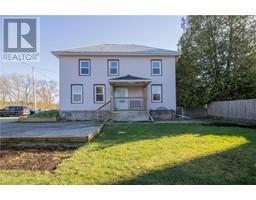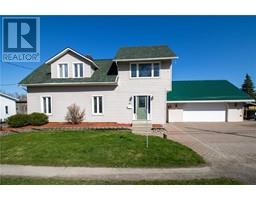81 MAIN STREET W Lyn, Lyn, Ontario, CA
Address: 81 MAIN STREET W, Lyn, Ontario
Summary Report Property
- MKT ID1389987
- Building TypeHouse
- Property TypeSingle Family
- StatusBuy
- Added1 weeks ago
- Bedrooms2
- Bathrooms1
- Area0 sq. ft.
- DirectionNo Data
- Added On09 May 2024
Property Overview
Calling all first time home buyers or downsizers, this is the home you have been waiting for, all you have to do is move in! Welcome to 81 Main St w, located in the Village of Lyn, a mere 10 min drive to Brockville. With its updated features and economical design, this home offers not only a sanctuary but also peace of mind for your wallet. Updates include: Furnace '18, Hot Water Tank (owned), '18, A/C '18, Basement reno '18, Additional duct work to better direct heat/cooling '18, New front deck '22. The main floor offers an open concept design while the basement has a huge rec room with access to your spacious backyard! Affordable to buy and maintain, it's the perfect blend of comfort, convenience, and value. Schedule a viewing now and start envisioning the countless memories waiting to be made in your new home sweet home. Gas approx:$91/month. Hydro approx: $96/month. No conveyance of any offers prior to 1:00pm on the 15th day of May, 2024 (id:51532)
Tags
| Property Summary |
|---|
| Building |
|---|
| Land |
|---|
| Level | Rooms | Dimensions |
|---|---|---|
| Basement | Laundry room | 12'8" x 3'4" |
| Recreation room | 27'11" x 18'9" | |
| Utility room | 10'3" x 6'1" | |
| Main level | Kitchen | 12'0" x 8'7" |
| Living room | 18'5" x 10'9" | |
| Bedroom | 9'5" x 8'5" | |
| Primary Bedroom | 10'4" x 8'6" | |
| 4pc Bathroom | 8'4" x 6'9" |
| Features | |||||
|---|---|---|---|---|---|
| Detached Garage | Refrigerator | Dishwasher | |||
| Hood Fan | Stove | Blinds | |||
| Central air conditioning | |||||






















