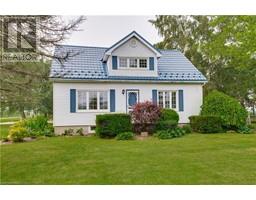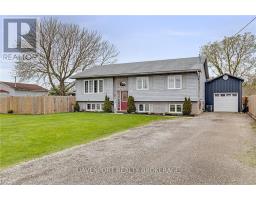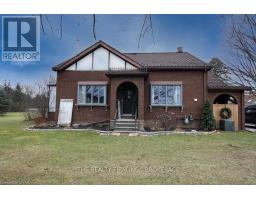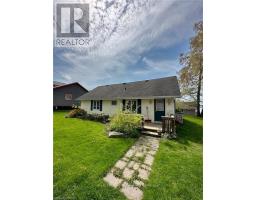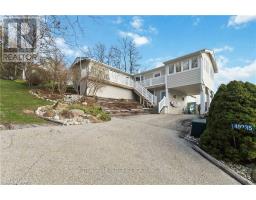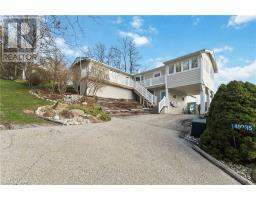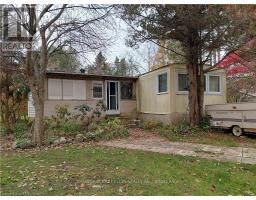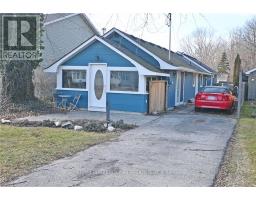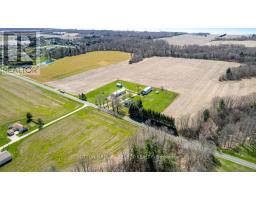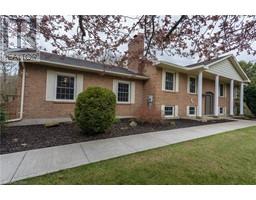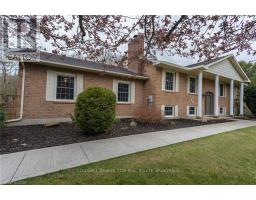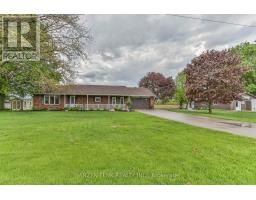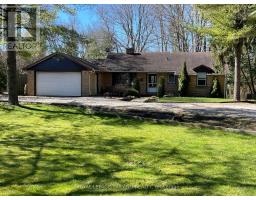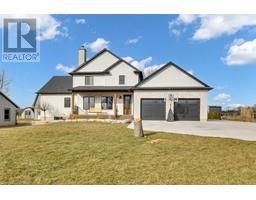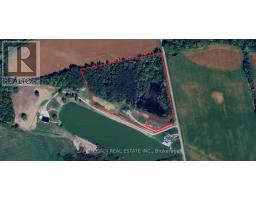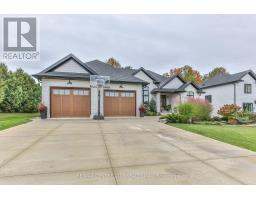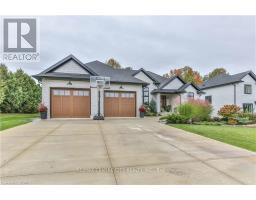51003 NOVA SCOTIA LINE, Malahide, Ontario, CA
Address: 51003 NOVA SCOTIA LINE, Malahide, Ontario
Summary Report Property
- MKT IDX8283178
- Building TypeHouse
- Property TypeSingle Family
- StatusBuy
- Added2 weeks ago
- Bedrooms4
- Bathrooms1
- Area0 sq. ft.
- DirectionNo Data
- Added On01 May 2024
Property Overview
This beautiful four-bedroom, two-bathroom house located outside of Aylmer, is now for sale for $664,900.00. This property is perfect for a family looking for a rural setting, with plenty of room for everyone. Find yourself close to the beach and enjoy the country setting with all the conveniences of town just a few minutes away! The house features hardwood floors throughout, a master bedroom with ensuite, and an eat-in kitchen and plenty of storage space. The property provides a 23x32 shop with 3 bays and a loft, and is situated on a three quarter acre lot! This home also has a beautiful, bricked patio, perfect for entertaining, and there is plenty of parking for friends and family. The backyard has a fenced in area, providing a safe and secure space for pets, and there is ample room for outdoor activities. This is an incredible opportunity to own a beautiful home in a rural setting, with plenty of room for your needs. Don't miss out on this chance to own a piece of paradise. Contact us today to schedule a viewing. (id:51532)
Tags
| Property Summary |
|---|
| Building |
|---|
| Level | Rooms | Dimensions |
|---|---|---|
| Second level | Bedroom | 3.65 m x 3.04 m |
| Bedroom | 4.57 m x 3.96 m | |
| Other | 4.26 m x 3.65 m | |
| Primary Bedroom | 9.14 m x 3.65 m | |
| Other | 1.65 m x 2.79 m | |
| Basement | Bedroom | 3.86 m x 3.94 m |
| Laundry room | 3.76 m x 4.09 m | |
| Main level | Kitchen | 4.57 m x 3.65 m |
| Living room | 5.79 m x 3.65 m | |
| Eating area | 7.31 m x 4.57 m | |
| Dining room | 4.87 m x 3.65 m | |
| Bathroom | 3.65 m x 3.04 m |
| Features | |||||
|---|---|---|---|---|---|
| Detached Garage | Central air conditioning | ||||










































