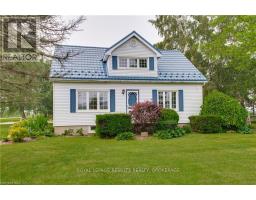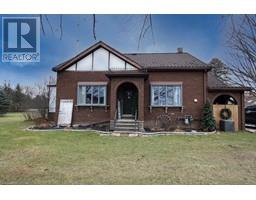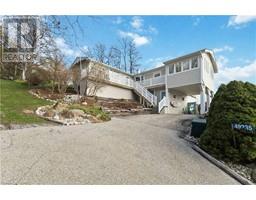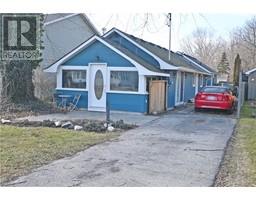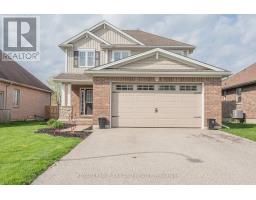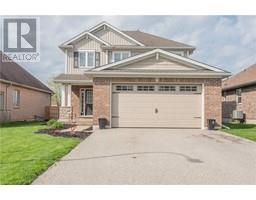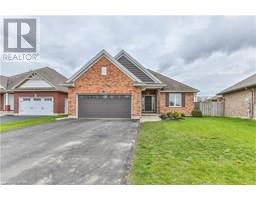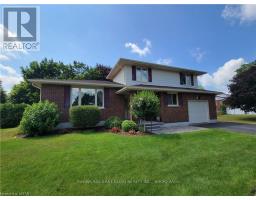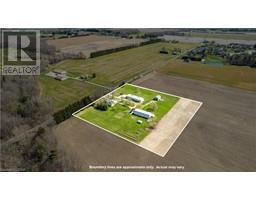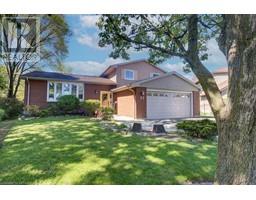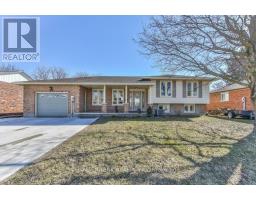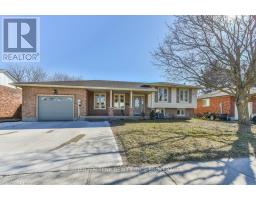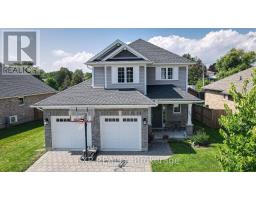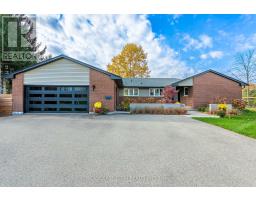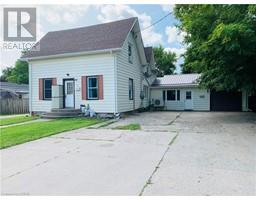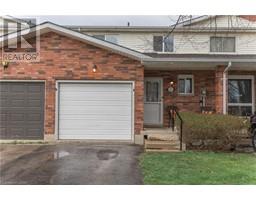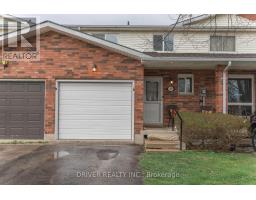51003 NOVA SCOTIA Line Rural Malahide, Aylmer, Ontario, CA
Address: 51003 NOVA SCOTIA Line, Aylmer, Ontario
Summary Report Property
- MKT ID40444225
- Building TypeHouse
- Property TypeSingle Family
- StatusBuy
- Added13 weeks ago
- Bedrooms4
- Bathrooms2
- Area1540 sq. ft.
- DirectionNo Data
- Added On14 Feb 2024
Property Overview
This beautiful four-bedroom, two-bathroom house located outside of Aylmer, is now for sale for $664,900.00. This property is perfect for a family looking for a rural setting, with plenty of room for everyone. Find yourself close to the beach and enjoy the country setting with all the conveniences of town just a few minutes away! The house features hardwood floors throughout, a master bedroom with ensuite, and an eat-in kitchen and plenty of storage space. The property provides a 23x32 shop with 3 bays and a loft, and is situated on a three quarter acre lot! This home also has a beautiful, bricked patio, perfect for entertaining, and there is plenty of parking for friends and family. The backyard has a fenced in area, providing a safe and secure space for pets, and there is ample room for outdoor activities. This is an incredible opportunity to own a beautiful home in a rural setting, with plenty of room for your needs. Don’t miss out on this chance to own a piece of paradise. Contact us today to schedule a viewing. (id:51532)
Tags
| Property Summary |
|---|
| Building |
|---|
| Land |
|---|
| Level | Rooms | Dimensions |
|---|---|---|
| Second level | Other | 5'5'' x 9'2'' |
| Primary Bedroom | 13'11'' x 15'9'' | |
| Full bathroom | 4'11'' x 6'3'' | |
| Bedroom | 12'7'' x 10'6'' | |
| Bedroom | 12'1'' x 10'1'' | |
| Basement | Utility room | 8'2'' x 5'6'' |
| Recreation room | 14'11'' x 27'0'' | |
| Laundry room | 12'4'' x 13'5'' | |
| Bedroom | 12'8'' x 12'11'' | |
| Main level | 4pc Bathroom | 12'6'' x 4'11'' |
| Dining room | 12'5'' x 18'6'' | |
| Breakfast | 12'3'' x 14'5'' | |
| Living room | 13'3'' x 10'8'' | |
| Kitchen | 12'5'' x 16'11'' |
| Features | |||||
|---|---|---|---|---|---|
| Crushed stone driveway | Country residential | Detached Garage | |||
| Central Vacuum | Dishwasher | Dryer | |||
| Washer | Microwave Built-in | Central air conditioning | |||













































