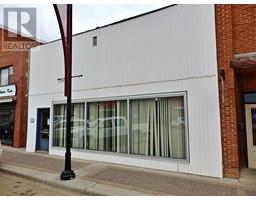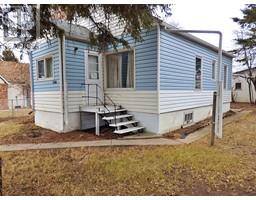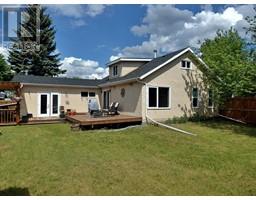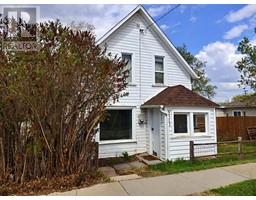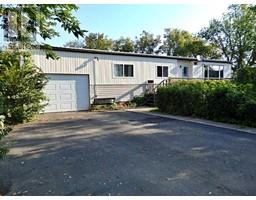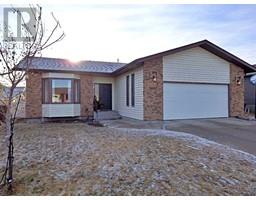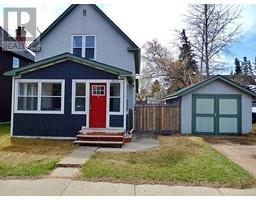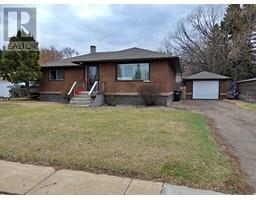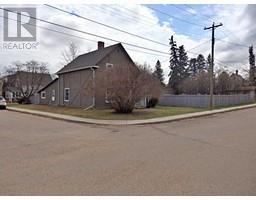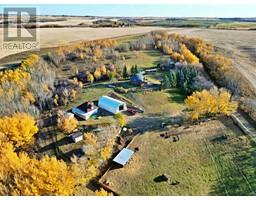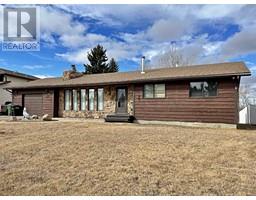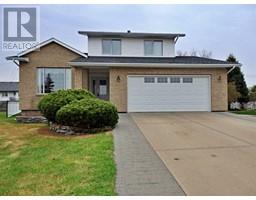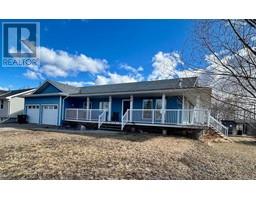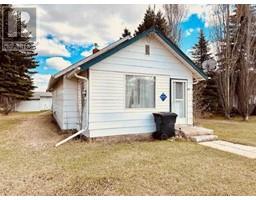5009 54 Street Mannville, Mannville, Alberta, CA
Address: 5009 54 Street, Mannville, Alberta
Summary Report Property
- MKT IDA2128389
- Building TypeHouse
- Property TypeSingle Family
- StatusBuy
- Added2 weeks ago
- Bedrooms4
- Bathrooms4
- Area1372 sq. ft.
- DirectionNo Data
- Added On03 May 2024
Property Overview
Sprawling 4-level-split with over 2500 SQ FT of living space situated on a MASSIVE lot on the outskirts on Mannville, AB. The fully-fenced backyard supplies R.V parking, a large storage shed, & has a mature tree line supplying a secluded/private feel. No neighbors across - a true park-like/ acreage vibe. The home supplies four bedrooms and FOUR washrooms. Character along with modern touches throughout. From the solid brick archways, accented rock wall behind the wood burning fireplace, to the curved staircases, this is a unique property through & through. Updates include: brand new shingles (2023), a kitchen renovation, new appliances, lighting, and central vac cannister/attachments. The attached heated-garage is oversized, measuring in at a whopping 27' x 23' - plenty of workshop space even with 2 vehicles parked inside. Spread your dollar and consider Mannville, AB home : roughly 20km from Vermilion, AB on highway 16. (id:51532)
Tags
| Property Summary |
|---|
| Building |
|---|
| Land |
|---|
| Level | Rooms | Dimensions |
|---|---|---|
| Second level | 5pc Bathroom | .00 Ft x .00 Ft |
| Bedroom | 11.25 Ft x 10.58 Ft | |
| 2pc Bathroom | .00 Ft x .00 Ft | |
| Primary Bedroom | 12.50 Ft x 10.67 Ft | |
| Bedroom | 10.50 Ft x 9.67 Ft | |
| Basement | Recreational, Games room | 22.50 Ft x 14.50 Ft |
| 2pc Bathroom | .00 Ft x .00 Ft | |
| Furnace | 5.00 Ft x 8.50 Ft | |
| Den | 12.50 Ft x 9.33 Ft | |
| Lower level | Family room | 23.00 Ft x 14.00 Ft |
| 4pc Bathroom | .00 Ft x .00 Ft | |
| Bedroom | 12.00 Ft x 10.00 Ft | |
| Main level | Dining room | 10.50 Ft x 14.42 Ft |
| Living room | 16.08 Ft x 14.17 Ft | |
| Kitchen | 10.67 Ft x 11.08 Ft |
| Features | |||||
|---|---|---|---|---|---|
| No Smoking Home | Attached Garage(2) | Refrigerator | |||
| Dishwasher | Stove | Window Coverings | |||
| Garage door opener | Washer & Dryer | None | |||


















































