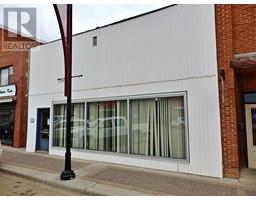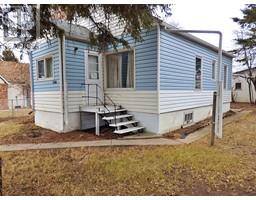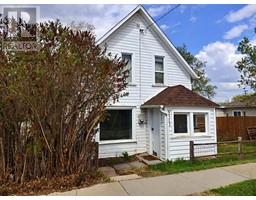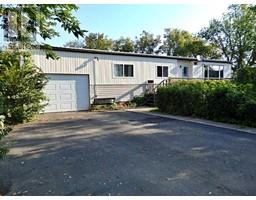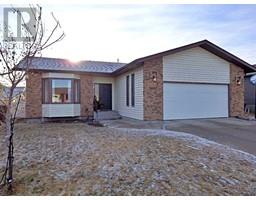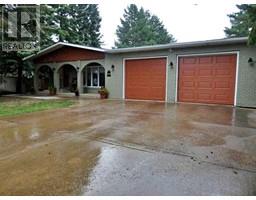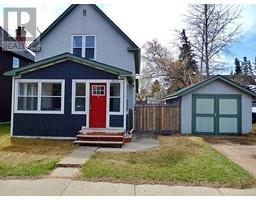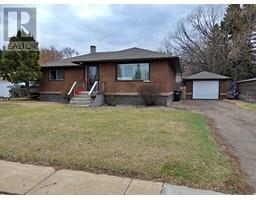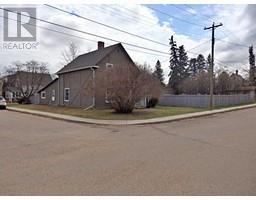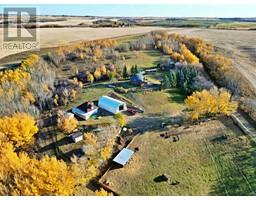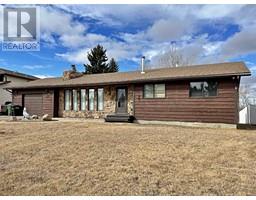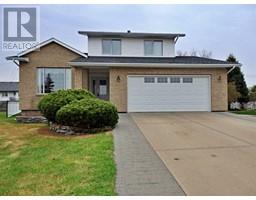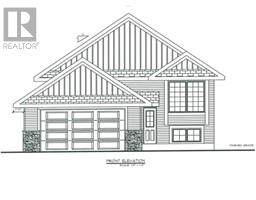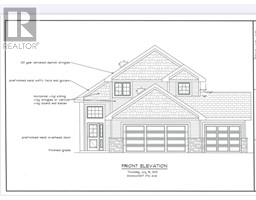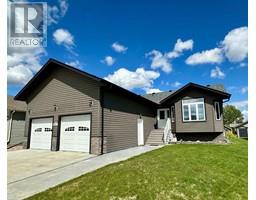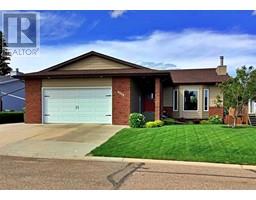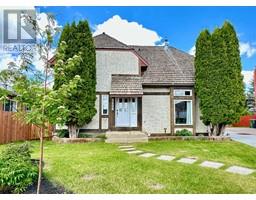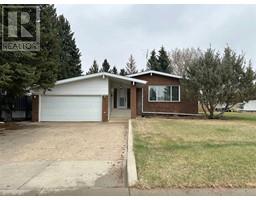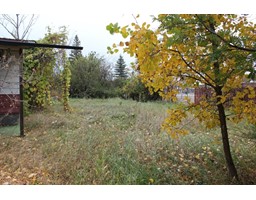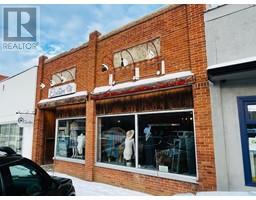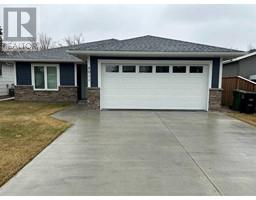4802 53 Avenue Vermilion, VERMILION, Alberta, CA
Address: 4802 53 Avenue, Vermilion, Alberta
Summary Report Property
- MKT IDA2054901
- Building TypeHouse
- Property TypeSingle Family
- StatusBuy
- Added49 weeks ago
- Bedrooms5
- Bathrooms2
- Area1824 sq. ft.
- DirectionNo Data
- Added On06 Jun 2023
Property Overview
Renovated, rejuvenated, and restored! This property has seen every update in the book: Re-insulated and brought to 2x6 construction, ALL new windows, electrical panel, pex piping, and doors just to name a few of the updates. The main-floor boasts a dream kitchen along with Acacia Hardwood flooring throughout, and a 400+ SQ FT addition. Within the addition is a top of the line $12,000.00 gas fireplace with extra bells & whistles. Both bathrooms in the home have been completely re-done. Although the primary bedroom could be located on the main-level, it is currently set in the basement with sprawling space to work with (21.5' x 12.75.') The yard has been recently fenced & supplies a new wrap-around tiered deck, and a large storage shed. All the character of old with modern touches. Turn-key property that must be seen to be fully appreciated. (id:51532)
Tags
| Property Summary |
|---|
| Building |
|---|
| Land |
|---|
| Level | Rooms | Dimensions |
|---|---|---|
| Second level | Bedroom | 20.00 Ft x 18.00 Ft |
| Other | 18.00 Ft x 11.00 Ft | |
| Basement | 3pc Bathroom | Measurements not available |
| Bedroom | 11.00 Ft x 9.50 Ft | |
| Laundry room | 8.33 Ft x 5.17 Ft | |
| Primary Bedroom | 21.50 Ft x 12.75 Ft | |
| Storage | 11.33 Ft x 11.00 Ft | |
| Main level | Dining room | 13.50 Ft x 11.00 Ft |
| 5pc Bathroom | Measurements not available | |
| Bedroom | 11.33 Ft x 11.00 Ft | |
| Other | 7.50 Ft x 6.17 Ft | |
| Bedroom | 12.00 Ft x 11.00 Ft | |
| Other | 8.00 Ft x 8.00 Ft | |
| Kitchen | 23.00 Ft x 9.25 Ft | |
| Living room | 22.00 Ft x 16.00 Ft | |
| Other | 9.00 Ft x 5.00 Ft |
| Features | |||||
|---|---|---|---|---|---|
| PVC window | French door | Other | |||
| Refrigerator | Dishwasher | Wine Fridge | |||
| Stove | Microwave | Microwave Range Hood Combo | |||
| Washer & Dryer | None | ||||














































