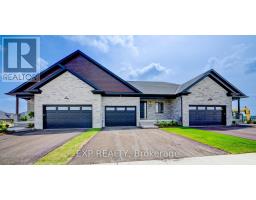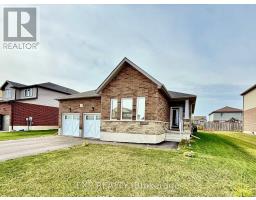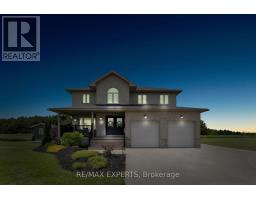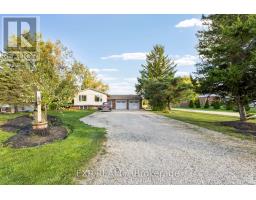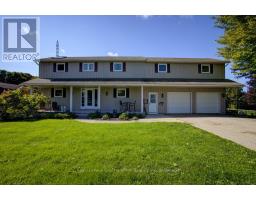27 PEEL STREET E, Mapleton, Ontario, CA
Address: 27 PEEL STREET E, Mapleton, Ontario
Summary Report Property
- MKT IDX12389272
- Building TypeHouse
- Property TypeSingle Family
- StatusBuy
- Added19 weeks ago
- Bedrooms3
- Bathrooms2
- Area1500 sq. ft.
- DirectionNo Data
- Added On09 Sep 2025
Property Overview
Welcome to this well-maintained brick side-split, ideally located in the picturesque and friendly town of Alma. This spacious home offers 3 bedrooms, 2 bathrooms, and plenty of living space for growing families or those seeking comfort and functionality. The main level features a bright, welcoming layout with generous room sizes, perfect for everyday living and entertaining. Downstairs, youll find a large rec room and a cozy family room, offering excellent space for relaxing, hobbies, or entertaining guests. Step outside and enjoy the expansive lot, ideal for gardening, outdoor play, or simply enjoying the peaceful surroundings. An attached garage adds convenience and additional storage. This home combines small-town charm with spacious living a perfect opportunity to settle into a quiet community while enjoying all the space you need. (id:51532)
Tags
| Property Summary |
|---|
| Building |
|---|
| Land |
|---|
| Level | Rooms | Dimensions |
|---|---|---|
| Second level | Bathroom | 3.2 m x 2.83 m |
| Bedroom | 4.36 m x 3.52 m | |
| Bedroom | 4.37 m x 3.55 m | |
| Primary Bedroom | 4.26 m x 4.25 m | |
| Basement | Other | 3.05 m x 1.29 m |
| Family room | 4.3 m x 6.89 m | |
| Recreational, Games room | 4.12 m x 6.05 m | |
| Main level | Bathroom | 2.5 m x 1.77 m |
| Dining room | 4.18 m x 2.86 m | |
| Kitchen | 4.12 m x 4.43 m | |
| Living room | 3.61 m x 7.2 m |
| Features | |||||
|---|---|---|---|---|---|
| Attached Garage | Garage | Garage door opener remote(s) | |||
| Central Vacuum | Water Heater | Water softener | |||
| Water Treatment | Walk-up | Fireplace(s) | |||


















































