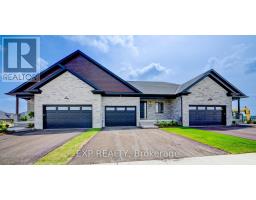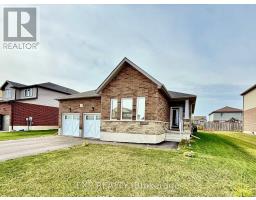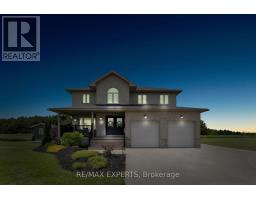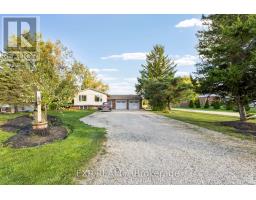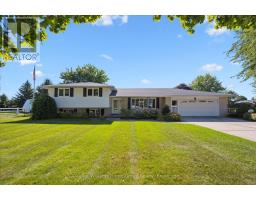8298 8 CONCESSION, Mapleton, Ontario, CA
Address: 8298 8 CONCESSION, Mapleton, Ontario
Summary Report Property
- MKT IDX12393089
- Building TypeHouse
- Property TypeSingle Family
- StatusBuy
- Added20 weeks ago
- Bedrooms4
- Bathrooms2
- Area2000 sq. ft.
- DirectionNo Data
- Added On10 Sep 2025
Property Overview
Escape the hustle and bustle and settle into this 4-bedroom, 2-bathroom single-family home, ideally located in the quiet countryside. Enjoy the serenity of rural living while staying within easy reach of modern conveniences with just minutes from the charming towns of Drayton and Moorefield, and a comfortable commute to the city. Step inside to a spacious open living room and dining room spaces featuring cathedral ceilings that flood the space with natural light. The finished walkout basement provides additional living space perfect for a rec room, home office, or guest suite. Outdoors, unwind on the upgraded composite deck, where you can take in the scenic country views and peaceful surroundings. The home also features a 2-car garage, a large driveway with plenty of parking, and a well-maintained yard ideal for families or entertaining. Don't miss out, contact your Realtor today for a showing. (id:51532)
Tags
| Property Summary |
|---|
| Building |
|---|
| Land |
|---|
| Level | Rooms | Dimensions |
|---|---|---|
| Second level | Primary Bedroom | 6.29 m x 4.69 m |
| Bedroom | 3.54 m x 3.73 m | |
| Bedroom | 4.55 m x 3.51 m | |
| Bedroom | 3.82 m x 4.54 m | |
| Bathroom | 2.3 m x 2.33 m | |
| Basement | Recreational, Games room | 10.29 m x 4.07 m |
| Other | 2.81 m x 3.92 m | |
| Den | 3.45 m x 3.91 m | |
| Laundry room | 2.27 m x 3.91 m | |
| Main level | Living room | 5.24 m x 4.06 m |
| Kitchen | 3.95 m x 4.09 m | |
| Dining room | 3.33 m x 4.06 m | |
| Office | 3.96 m x 2.34 m | |
| Bathroom | 2.72 m x 1.63 m |
| Features | |||||
|---|---|---|---|---|---|
| Paved yard | Carpet Free | Attached Garage | |||
| Garage | Central Vacuum | Dishwasher | |||
| Dryer | Freezer | Stove | |||
| Washer | Refrigerator | Central air conditioning | |||












































