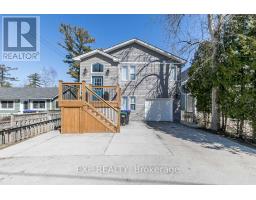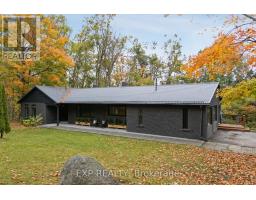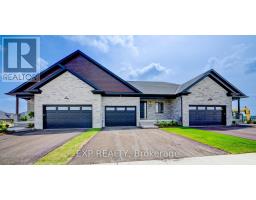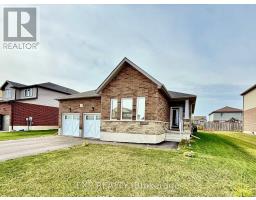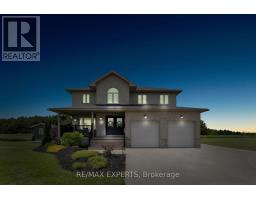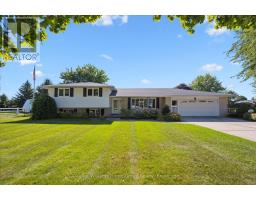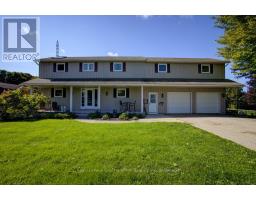7429 SIDEROAD 20 SIDE ROAD, Mapleton, Ontario, CA
Address: 7429 SIDEROAD 20 SIDE ROAD, Mapleton, Ontario
Summary Report Property
- MKT IDX12513260
- Building TypeHouse
- Property TypeSingle Family
- StatusBuy
- Added7 weeks ago
- Bedrooms5
- Bathrooms2
- Area1100 sq. ft.
- DirectionNo Data
- Added On29 Nov 2025
Property Overview
Welcome to this spacious 5-bedroom, 2-bathroom raised bungalow situated on a peaceful country lot in Mapleton. Perfect for families, multi-generational living, or investors seeking rental potential, this property offers a bright and functional layout with ample space inside and out. The main level features a large open-concept living and dining area filled with natural light, an updated kitchen with plenty of cabinetry, and three comfortable bedrooms with a full 4-piece bathroom. The lower level includes two additional bedrooms, a full bathroom, a second kitchen, and a generous living area - ideal for in-laws, guests, or a potential income suite. Outside, enjoy the tranquility of country living with a spacious yard, mature trees, and plenty of parking including an attached garage. Conveniently located just minutes from Drayton, Elmira, and major commuter routes, this home provides the perfect balance of rural charm and accessibility. (id:51532)
Tags
| Property Summary |
|---|
| Building |
|---|
| Land |
|---|
| Level | Rooms | Dimensions |
|---|---|---|
| Lower level | Bedroom 3 | 3.33 m x 3.84 m |
| Bedroom 4 | 2.84 m x 3.84 m | |
| Bathroom | 2.21 m x 2.67 m | |
| Laundry room | 1.52 m x 2.26 m | |
| Utility room | 3.33 m x 3.99 m | |
| Living room | 3.3 m x 6.65 m | |
| Kitchen | 3.23 m x 2.64 m | |
| Main level | Foyer | 2.29 m x 3.02 m |
| Living room | 3.89 m x 4.72 m | |
| Dining room | 3.23 m x 3.12 m | |
| Kitchen | 3.23 m x 4.27 m | |
| Primary Bedroom | 3.23 m x 3.99 m | |
| Bedroom 2 | 3.73 m x 2.95 m | |
| Bathroom | 3.23 m x 2.08 m | |
| Office | 2.67 m x 3.89 m |
| Features | |||||
|---|---|---|---|---|---|
| Sump Pump | Attached Garage | Garage | |||
| Water purifier | Dishwasher | Dryer | |||
| Hood Fan | Microwave | Range | |||
| Washer | Window Coverings | Two Refrigerators | |||
| None | Fireplace(s) | ||||




















































