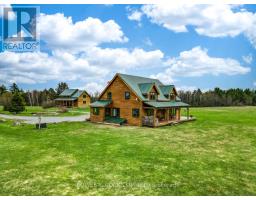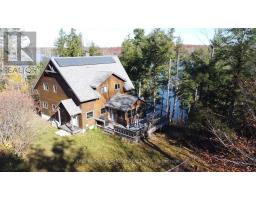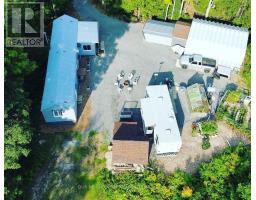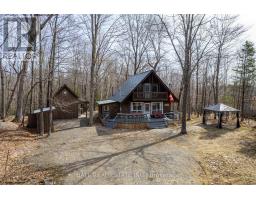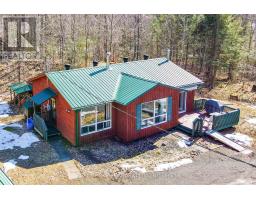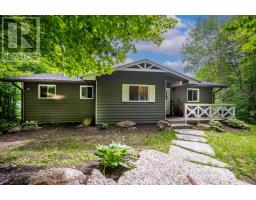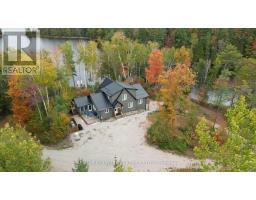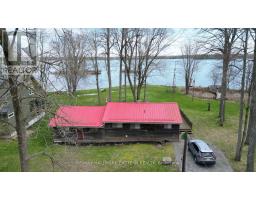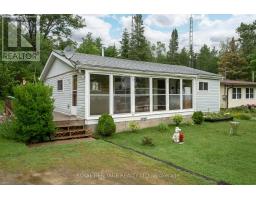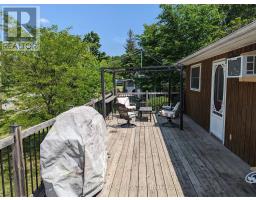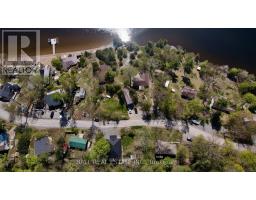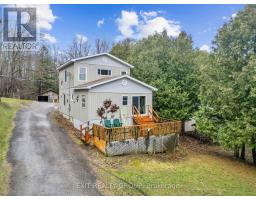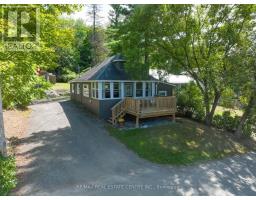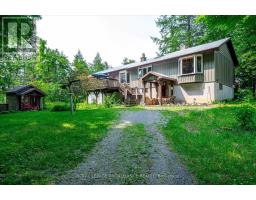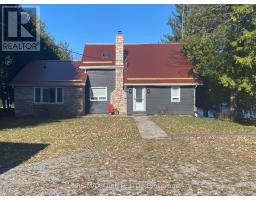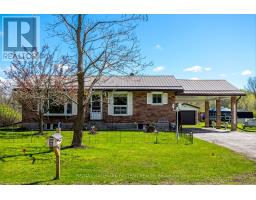656B YARROW Lane Unit# Part 4+5 Marmora Ward, Marmora and Lake, Ontario, CA
Address: 656B YARROW Lane Unit# Part 4+5, Marmora and Lake, Ontario
Summary Report Property
- MKT ID40579860
- Building TypeHouse
- Property TypeSingle Family
- StatusBuy
- Added3 weeks ago
- Bedrooms2
- Bathrooms1
- Area1260 sq. ft.
- DirectionNo Data
- Added On01 May 2024
Property Overview
Welcome to this beautifully maintained cottage on Jarvis Lake, offering the perfect blend of rustic charm and modern convenience. Built in 2005, this fully furnished, 3- bedroom property sits on over 6 1/2 acres of private land, with 257 feet of pristine waterfront, providing breathtaking lakefront views and ample space for outdoor activities. Powered by solar energy and boasting a range of notable upgrades, this cottage is designed for comfortable, sustainable living. Its thoughtful layout and cozy interiors make it ideal for family getaways or a peaceful retreat from city life. This charming cottage offers a unique opportunity to own a private slice of paradise on Jarvis Lake! Please do not walk the property without an approved showing. Stay on Yarrow Lane at all times and follow the signs. If looking at the property, please be aware of wildlife and be prepared to walk on various types of terrain. The sellers assume no liability for vehicle damage or injuries to persons on their property. (id:51532)
Tags
| Property Summary |
|---|
| Building |
|---|
| Land |
|---|
| Level | Rooms | Dimensions |
|---|---|---|
| Second level | Sitting room | 7'9'' x 11'2'' |
| Bedroom | 8'6'' x 10'8'' | |
| Main level | Primary Bedroom | 11'6'' x 9'0'' |
| Kitchen | 10'0'' x 11'0'' | |
| Living room/Dining room | 22' x 14' | |
| 4pc Bathroom | Measurements not available |
| Features | |||||
|---|---|---|---|---|---|
| Country residential | Microwave | Refrigerator | |||
| Window Coverings | |||||











































