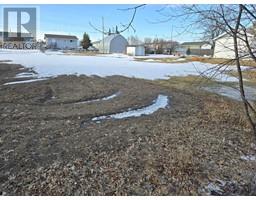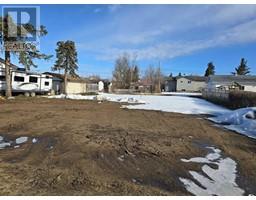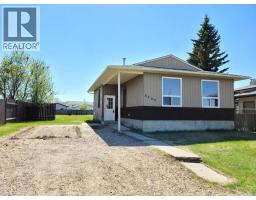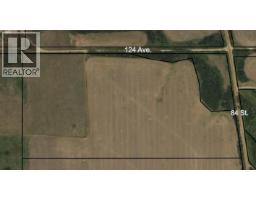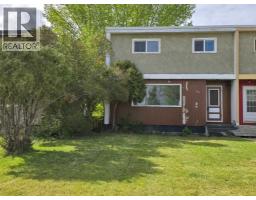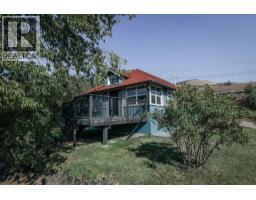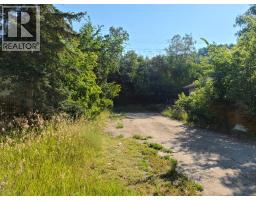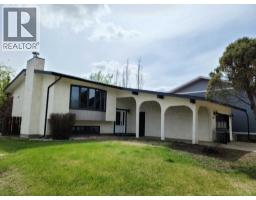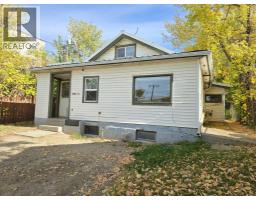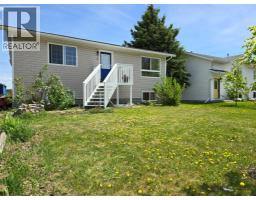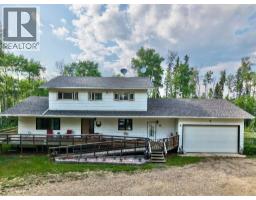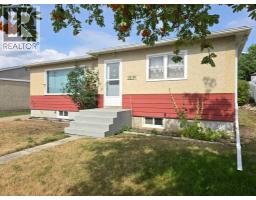207 5 Avenue NE, McLennan, Alberta, CA
Address: 207 5 Avenue NE, McLennan, Alberta
Summary Report Property
- MKT IDA2208949
- Building TypeHouse
- Property TypeSingle Family
- StatusBuy
- Added9 weeks ago
- Bedrooms3
- Bathrooms4
- Area1652 sq. ft.
- DirectionNo Data
- Added On26 Aug 2025
Property Overview
Welcome to your dream home! Nestled in a quiet, close-knit neighborhood, this spacious and modern two-storey residence offers the perfect blend of comfort, style, and serenity. Boasting a generous layout, this not too old home features multiple living spaces, large windows that flood the home with natural light, and breathtaking views overlooking the lake. Whether you're sipping your morning coffee on the deck or enjoying sunsets from the comfort of your living room, the scenery is never far away. The home includes 3 bedrooms, 3.5 bathrooms, an open-concept main floor with modern kitchen, dining, and living areas. There is also a finished basement – ideal for a rec room, home gym, or additional living space. The attached garage has ample storage throughout and the beautifully landscaped yard is also fenced. Located in a tranquil and family-friendly community, this home offers privacy, peace, and a true sense of retreat while still being just a short drive to local amenities. Don’t miss your chance to own this exceptional property in one of the area’s most desirable neighborhoods! (id:51532)
Tags
| Property Summary |
|---|
| Building |
|---|
| Land |
|---|
| Level | Rooms | Dimensions |
|---|---|---|
| Lower level | 3pc Bathroom | Measurements not available |
| Main level | 2pc Bathroom | Measurements not available |
| Upper Level | Primary Bedroom | 15.00 Ft x 12.50 Ft |
| Bedroom | 10.00 Ft x 10.00 Ft | |
| Bedroom | 10.00 Ft x 10.00 Ft | |
| 4pc Bathroom | Measurements not available | |
| 4pc Bathroom | Measurements not available |
| Features | |||||
|---|---|---|---|---|---|
| PVC window | Level | Attached Garage(2) | |||
| Washer | Refrigerator | Dishwasher | |||
| Stove | Dryer | Window Coverings | |||
| None | |||||












