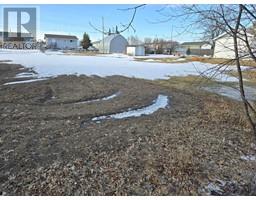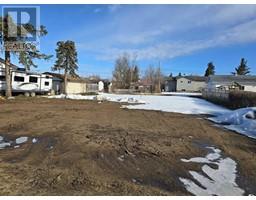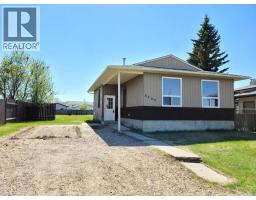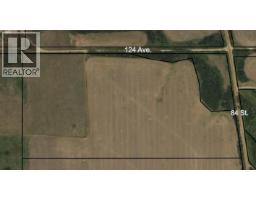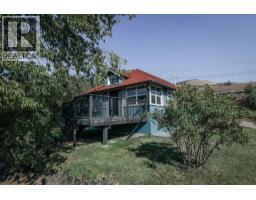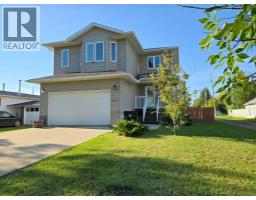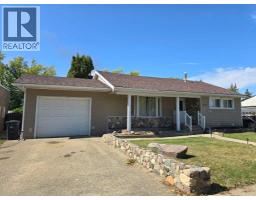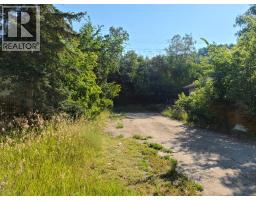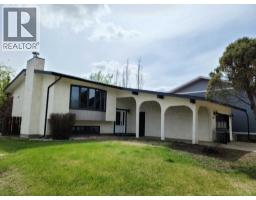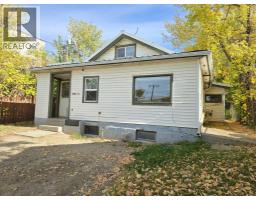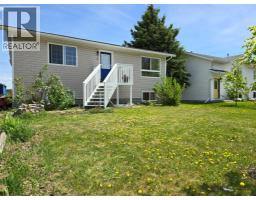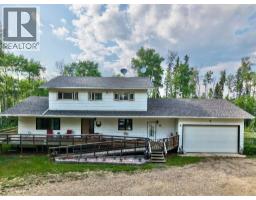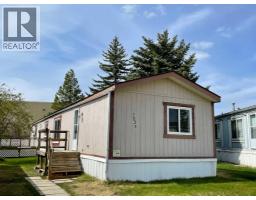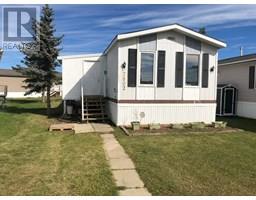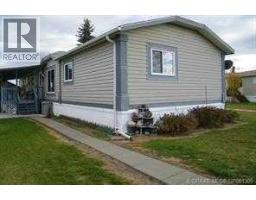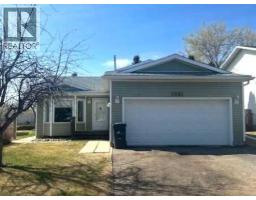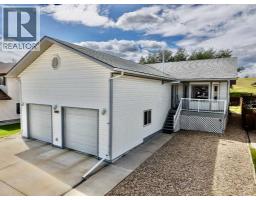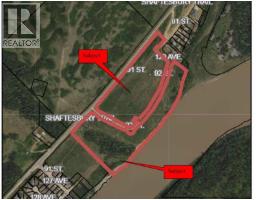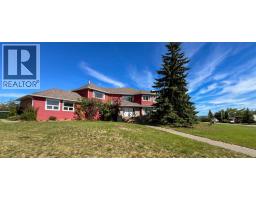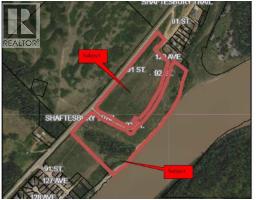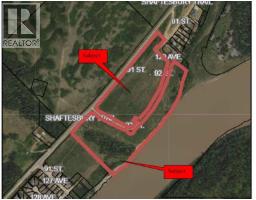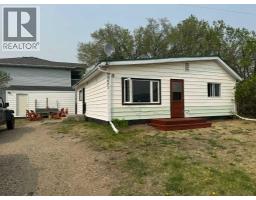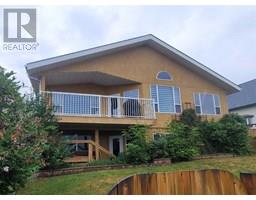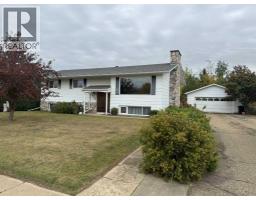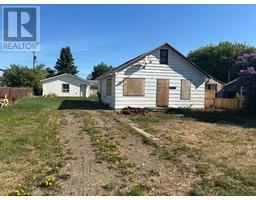9521 89 Avenue North End, Peace River, Alberta, CA
Address: 9521 89 Avenue, Peace River, Alberta
Summary Report Property
- MKT IDA2250752
- Building TypeDuplex
- Property TypeSingle Family
- StatusBuy
- Added9 weeks ago
- Bedrooms3
- Bathrooms2
- Area1142 sq. ft.
- DirectionNo Data
- Added On22 Aug 2025
Property Overview
Affordable North End Duplex – A Project with Potential! Here’s your chance to own a conveniently located duplex in Peace River’s desirable North End! Just steps from schools, and close enough to walk downtown for work or enjoy the scenic river walking trails only a block away. A family-friendly park is also within easy walking distance—perfect for kids, pets, or simply enjoying the outdoors. The home itself offers 3 bedrooms and 1.5 bathrooms, plus a full basement with the option to add an additional bedroom if you need the space. While the property does need finishing touches, much of the heavy lifting has already been done for you, including new plumbing, fresh drywall, and completed mudding and taping. Now it’s your turn to bring your vision to life—choose your own paint colours, flooring, and style to truly make this home your own. Outside, you’ll find a partially fenced backyard and a 14x22 detached garage, offering plenty of space for parking and storage. Whether you’re looking for an affordable first home or an investment opportunity, this property is full of potential and waiting for your personal touch. Don’t wait—call today to book a viewing and start imagining the possibilities! (id:51532)
Tags
| Property Summary |
|---|
| Building |
|---|
| Land |
|---|
| Level | Rooms | Dimensions |
|---|---|---|
| Lower level | 2pc Bathroom | .00 Ft x .00 Ft |
| Upper Level | Primary Bedroom | 12.08 Ft x 11.92 Ft |
| Bedroom | 12.08 Ft x 9.08 Ft | |
| Bedroom | 11.00 Ft x 8.33 Ft | |
| 4pc Bathroom | .00 Ft x .00 Ft |
| Features | |||||
|---|---|---|---|---|---|
| See remarks | Back lane | Detached Garage(1) | |||
| Washer | Refrigerator | Stove | |||
| Dryer | None | ||||




