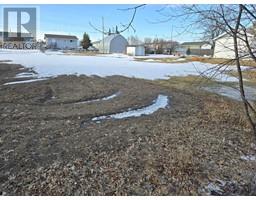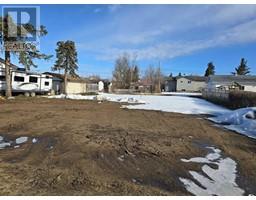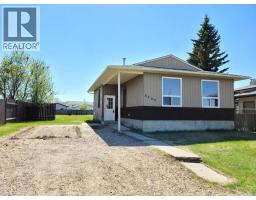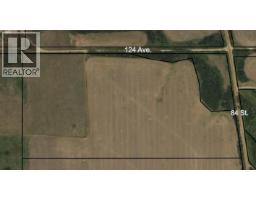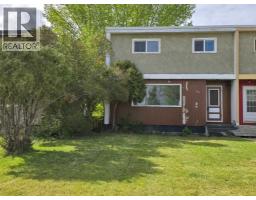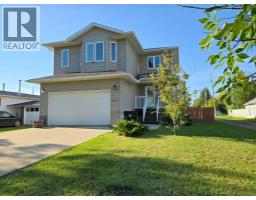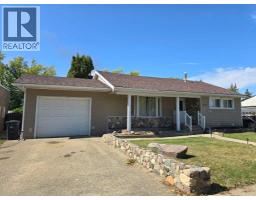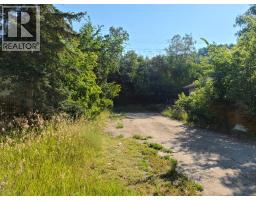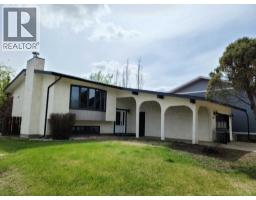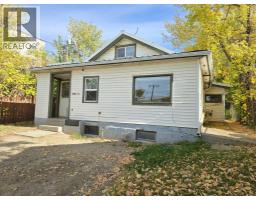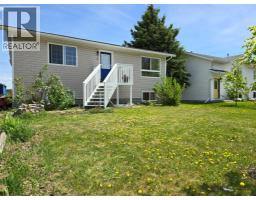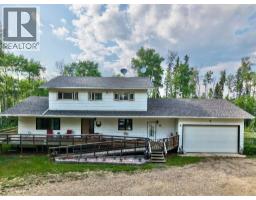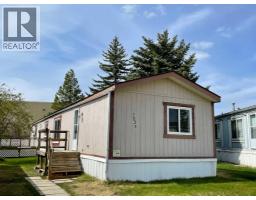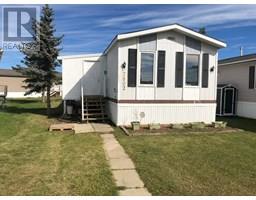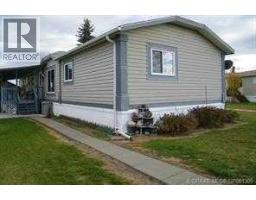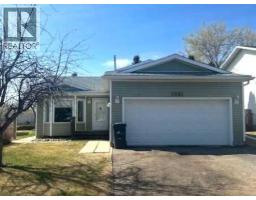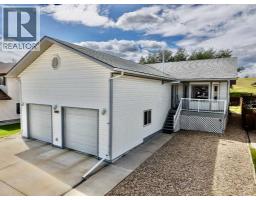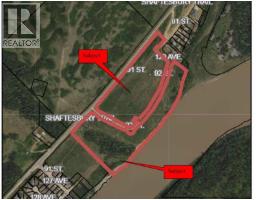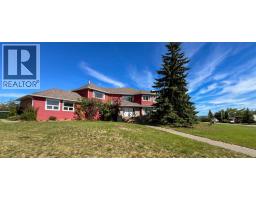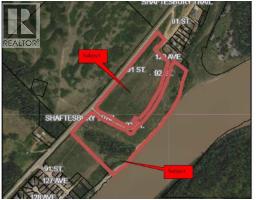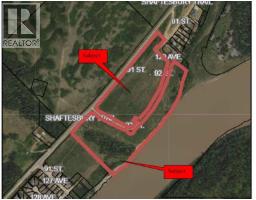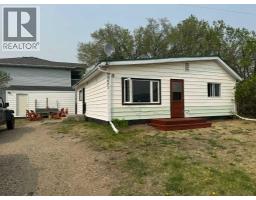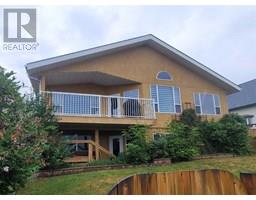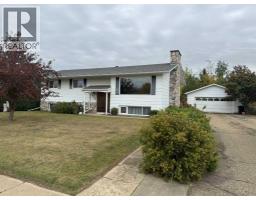10033 102 Street Downtown, Peace River, Alberta, CA
Address: 10033 102 Street, Peace River, Alberta
Summary Report Property
- MKT IDA2251017
- Building TypeHouse
- Property TypeSingle Family
- StatusBuy
- Added8 weeks ago
- Bedrooms3
- Bathrooms2
- Area936 sq. ft.
- DirectionNo Data
- Added On23 Aug 2025
Property Overview
A Perfect Blend of Charm and Modern Living! Step into this beautifully reimagined character home, where timeless details meet stylish, modern updates. Completely redone from top to bottom, this home delivers all the warmth and charm of a classic build—without sacrificing the conveniences of today. The main floor bathroom feels like a private retreat, featuring a luxurious soaker tub, stunning walk-in tiled shower, and fresh, contemporary fixtures. The kitchen has also been tastefully redone, offering modern functionality while preserving the old-home character that makes this property so special. Bright, open-concept living spaces flow seamlessly together, filled with natural light that enhances the welcoming atmosphere. The main level offers two comfortable bedrooms, while the basement provides a third bedroom and a refreshed 3/4 bathroom—perfect for guests or a growing family. Outdoor living is just as inviting, with a private front deck ideal for morning coffee and a multi-tiered back deck designed for entertaining or simply soaking up the sun in your own backyard sanctuary. This home is full of character, charm, and thoughtful updates—a true move-in-ready gem that blends classic appeal with modern living! (id:51532)
Tags
| Property Summary |
|---|
| Building |
|---|
| Land |
|---|
| Level | Rooms | Dimensions |
|---|---|---|
| Basement | Bedroom | 10.83 Ft x 6.42 Ft |
| 3pc Bathroom | .00 Ft x .00 Ft | |
| Main level | Primary Bedroom | 11.17 Ft x 9.58 Ft |
| Bedroom | 10.67 Ft x 9.67 Ft | |
| 4pc Bathroom | .00 Ft x .00 Ft |
| Features | |||||
|---|---|---|---|---|---|
| Back lane | No Smoking Home | Other | |||
| Washer | Refrigerator | Gas stove(s) | |||
| Dishwasher | Dryer | None | |||














































