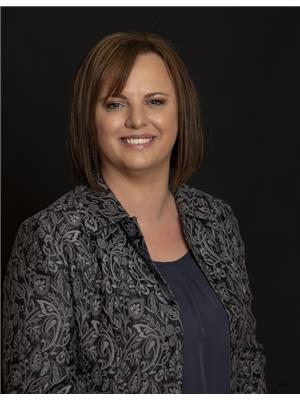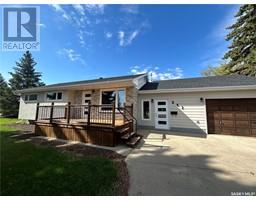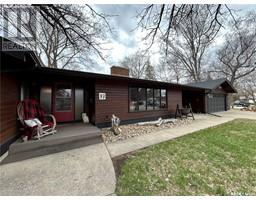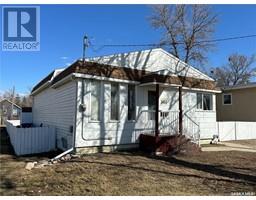22 Milestone STREET, Mctaggart, Saskatchewan, CA
Address: 22 Milestone STREET, Mctaggart, Saskatchewan
Summary Report Property
- MKT IDSK937510
- Building TypeHouse
- Property TypeSingle Family
- StatusBuy
- Added45 weeks ago
- Bedrooms3
- Bathrooms2
- Area988 sq. ft.
- DirectionNo Data
- Added On13 Jul 2023
Property Overview
Beautiful home in the Village of McTaggart! This well-kept property sits on a double lot with a great yard and a beautiful deck to enjoy all summer! This house is ready for a new owner and features a bright, airy living room with a connected dining room that leads into the kitchen. Laundry, two good-sized bedrooms, and a 4-piece bathroom complete the main floor. On the lower level is a large family room with enough space for an office, craft corner, playroom, or entertainment area. There is another 4-piece bathroom, and the primary bedroom includes a huge walk-in closet. Extra storage space under the stairs and a utility room with a fridge and freezer (included). The Village of McTaggart is 15 minutes from Weyburn and on the Weyburn school bus route. If you are looking for a smaller community feeling and a short drive to many amenities, look no further. Conveniently located right off Highway 39. Phone the listing office to have a look at this property today. (id:51532)
Tags
| Property Summary |
|---|
| Building |
|---|
| Level | Rooms | Dimensions |
|---|---|---|
| Basement | Family room | 24 ft ,8 in x 17 ft ,7 in |
| 4pc Bathroom | 7 ft x 7 ft ,7 in | |
| Primary Bedroom | 14 ft ,2 in x 10 ft ,4 in | |
| Utility room | xx x xx | |
| Main level | Living room | 13 ft ,6 in x 18 ft ,6 in |
| Dining room | 11 ft ,3 in x 9 ft ,1 in | |
| Kitchen | 10 ft ,8 in x 10 ft | |
| Bedroom | 9 ft ,5 in x 10 ft ,2 in | |
| Bedroom | 11 ft ,5 in x 10 ft ,8 in | |
| 4pc Bathroom | 4 ft ,8 in x 10 ft ,8 in | |
| Laundry room | 4 ft ,9 in x 5 ft ,4 in |
| Features | |||||
|---|---|---|---|---|---|
| Rectangular | Double width or more driveway | Sump Pump | |||
| None | Parking Space(s)(6) | Washer | |||
| Refrigerator | Satellite Dish | Dishwasher | |||
| Dryer | Freezer | Window Coverings | |||
| Storage Shed | Stove | Central air conditioning | |||






























