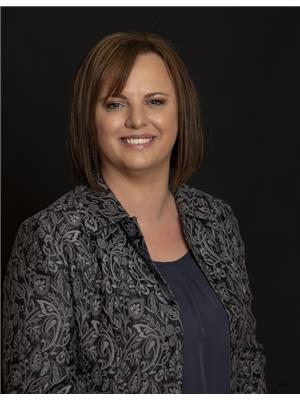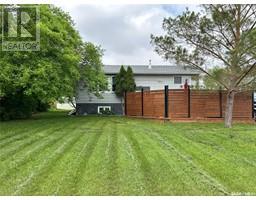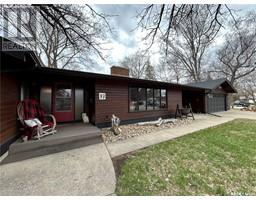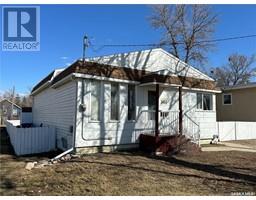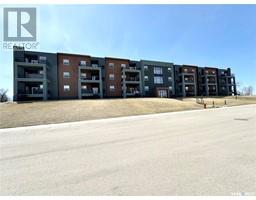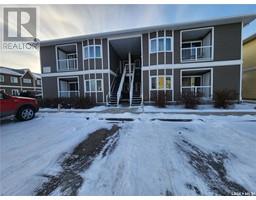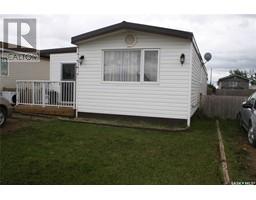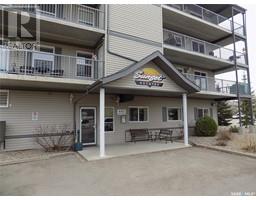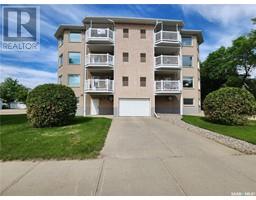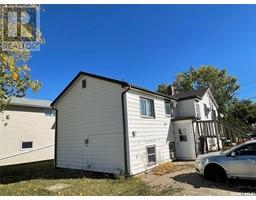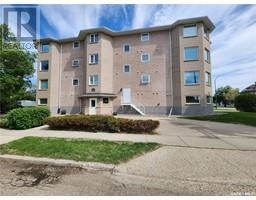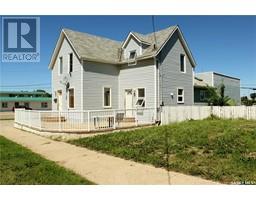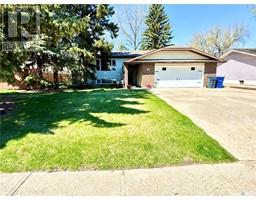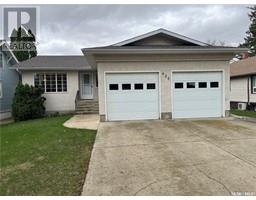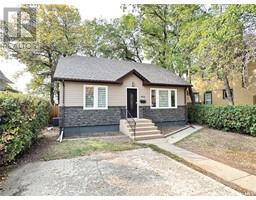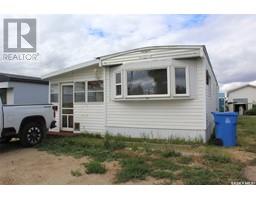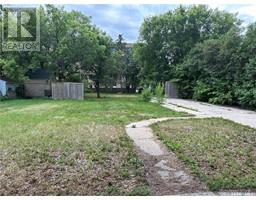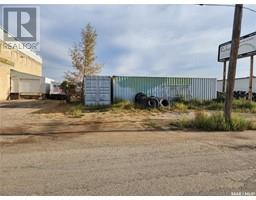641 Duke STREET, Weyburn, Saskatchewan, CA
Address: 641 Duke STREET, Weyburn, Saskatchewan
Summary Report Property
- MKT IDSK956114
- Building TypeHouse
- Property TypeSingle Family
- StatusBuy
- Added17 weeks ago
- Bedrooms4
- Bathrooms2
- Area1154 sq. ft.
- DirectionNo Data
- Added On17 Jan 2024
Property Overview
Great opportunity to own this newly renovated property. Discover the prefect blend of comfort and style in this charming 4-bedroom house. The home has had numerous upgrades including siding, shingles, exterior and interior doors, PVC windows and vinyl plank flooring throughout the main floor. The gas fire stove in the entrance welcomes you in from the cold, a closet for your coat and boots, and access to the garage. There is also a 3-piece bathroom and the convenience of a laundry if you so wish. The main floor layout is thoughtfully designed for easy living and entertainment with a bright and sunny living room and dining area. The abundance of kitchen cabinets and countertops in the newly renovated kitchen provides ample storage space and equipped with stainless steel appliances. The focal point of this space is an impressive and oversized island. The expansive surface offers not only prep space but also serves as a casual dining area, ideal for quick meals. The 3 bedrooms and 4pc bathroom finishes off the main floor. The basement has a large family room as well as an extra bedroom. Step outside on the deck to a fenced in backyard, ideal for outdoor gatherings or peaceful moments of relaxation. This is a remarkable and solid home at a great location within close proximity to Elks Park and walking distance to the high school and elementary school. Call the listing agent and book a showing today. (id:51532)
Tags
| Property Summary |
|---|
| Building |
|---|
| Land |
|---|
| Level | Rooms | Dimensions |
|---|---|---|
| Basement | Other | 10'08" x 7'07" |
| Family room | 34'02" x 10'07" | |
| Utility room | 14'02" x 11'06" | |
| Bedroom | 11'00" x 10'02" | |
| Main level | Foyer | 13'09" x 9'11" |
| Laundry room | 6'10" x 9'09" | |
| Living room | 13'05" x 13'03" | |
| Kitchen/Dining room | 9'10" x 17'11" | |
| Bedroom | 12'01" x 9'04" | |
| Bedroom | 13'01" x 9'05" | |
| Bedroom | 9'05" x 9'05" | |
| 4pc Bathroom | 9'05" x 4'10" |
| Features | |||||
|---|---|---|---|---|---|
| Treed | Corner Site | Irregular lot size | |||
| Attached Garage | Parking Space(s)(3) | Refrigerator | |||
| Dishwasher | Hood Fan | Storage Shed | |||
| Stove | |||||





































