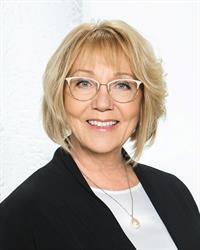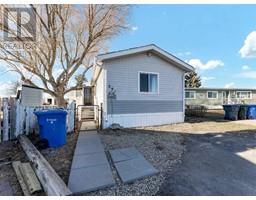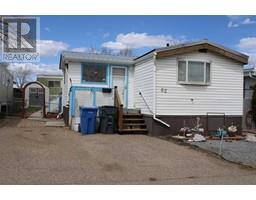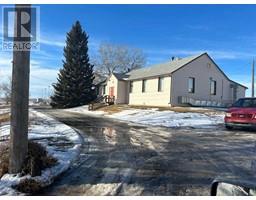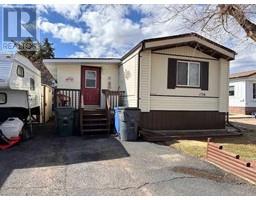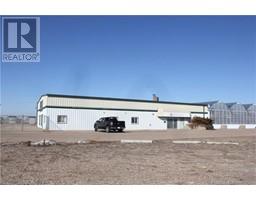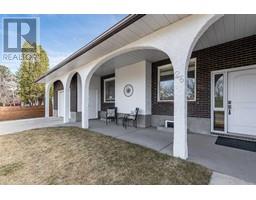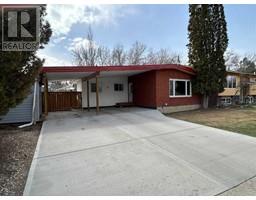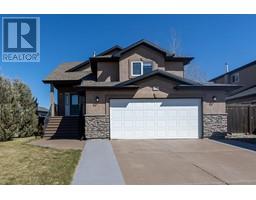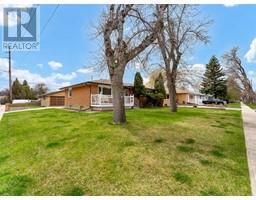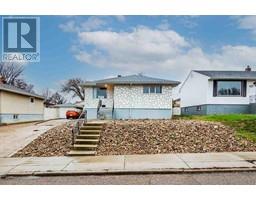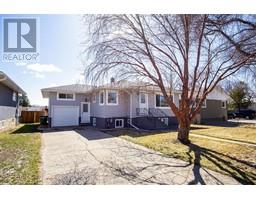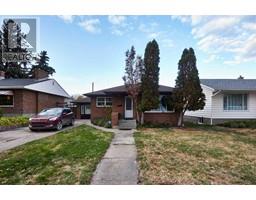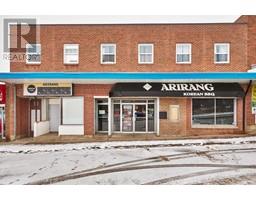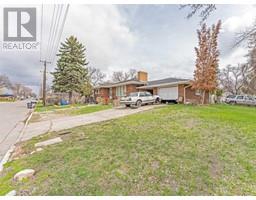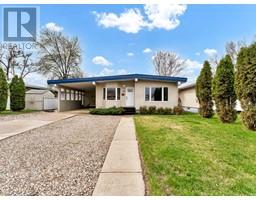103 7 Street SW SW Hill, Medicine Hat, Alberta, CA
Address: 103 7 Street SW, Medicine Hat, Alberta
Summary Report Property
- MKT IDA2102754
- Building TypeHouse
- Property TypeSingle Family
- StatusBuy
- Added14 weeks ago
- Bedrooms3
- Bathrooms2
- Area2363 sq. ft.
- DirectionNo Data
- Added On22 Jan 2024
Property Overview
Is this the treasure you've been searching for? This historic 2.5 story, red brick home sits on a large corner lot on the SW Hill. A majestic home with over 2300 sq. ft, three bedrooms, three upper balconies, and a third level multi-purpose room-the perfect artist, teenager or yoga retreat. This hidden gem has a wide veranda that spans the front and east sides, where you can lounge and relish the beauty of the enchanting yard. Here you are transported into another world with magnificent trees and flowers, winding red paths and the ultimate in privacy with tall trees and vine-covered fences. This 1912 home has a finished basement with a cozy family room, 3-piece bathroom, a wine room and a bar. The home has so much character with its original woodwork, wide baseboards and wood banisters, handcrafted bookshelves, hardwood floors and fascinating light fixtures. The main floor provides a warm living space with an elegant living room and sitting room with high ceilings, refinished hardwood and a wood-burning fireplace. The dining room will seat a large group for that celebration dinner and has a butler’s pantry off to the side. A 24 x 26’ heated garage, built in 2003, has extra room for tools and project work. The home is across from the high school and swimming pool and within walking distance to shopping and the historic downtown Medicine Hat. This diamond in the rough has been meticulously maintained by its owner of 55 years and patiently awaits a new family to fill the rooms with love and laughter once again. Call your favorite realtor to arrange your private tour. (id:51532)
Tags
| Property Summary |
|---|
| Building |
|---|
| Land |
|---|
| Level | Rooms | Dimensions |
|---|---|---|
| Second level | Primary Bedroom | 13.58 Ft x 19.33 Ft |
| Bedroom | 10.92 Ft x 13.83 Ft | |
| Bedroom | 11.33 Ft x 11.92 Ft | |
| 3pc Bathroom | Measurements not available | |
| Third level | Loft | 16.08 Ft x 30.25 Ft |
| Basement | 3pc Bathroom | Measurements not available |
| Recreational, Games room | 27.50 Ft x 13.58 Ft | |
| Family room | 13.33 Ft x 14.33 Ft | |
| Main level | Living room | 27.42 Ft x 15.67 Ft |
| Dining room | 13.25 Ft x 12.17 Ft | |
| Other | 13.42 Ft x 17.42 Ft | |
| Other | 16.92 Ft x 7.92 Ft |
| Features | |||||
|---|---|---|---|---|---|
| Treed | Back lane | French door | |||
| Detached Garage(2) | Refrigerator | Dishwasher | |||
| Range | Garage door opener | Washer & Dryer | |||
| None | |||||










































