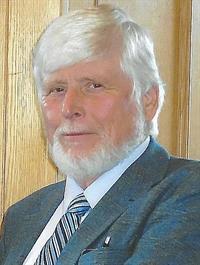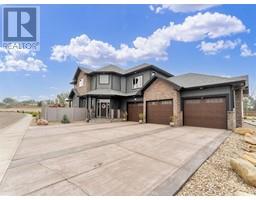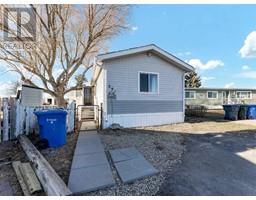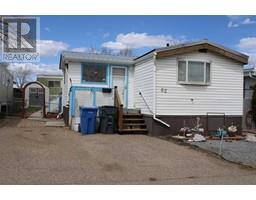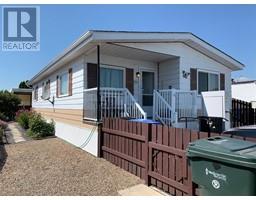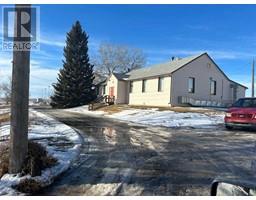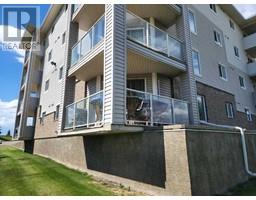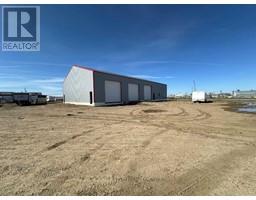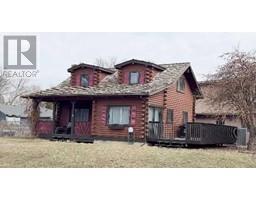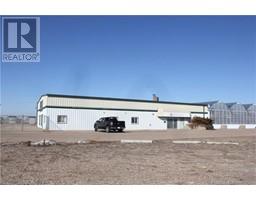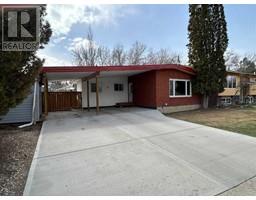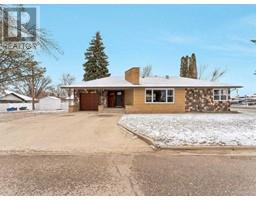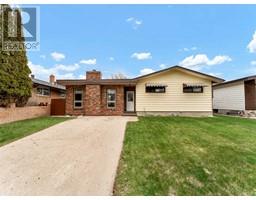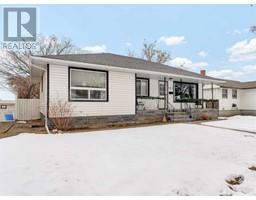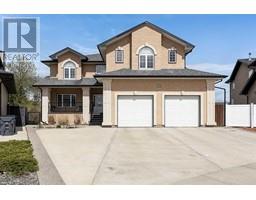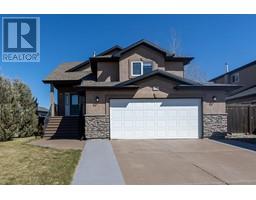136 Anson Avenue SW SW Hill, Medicine Hat, Alberta, CA
Address: 136 Anson Avenue SW, Medicine Hat, Alberta
Summary Report Property
- MKT IDA2121184
- Building TypeManufactured Home/Mobile
- Property TypeSingle Family
- StatusBuy
- Added2 weeks ago
- Bedrooms2
- Bathrooms2
- Area1165 sq. ft.
- DirectionNo Data
- Added On03 May 2024
Property Overview
OPEN HOUSE SATURDAY 4th MAY 2:00-4:00..... BACK ON MARKET.... OFFER FELL THROUGH DUE TO FINANCING ISSUES. Very clean and well maintained 2 bedroom, 2 bathroom home. Presently using the office as a 3rd bedroom. Has a very private well finished, landscaped lot, with many perennials, and a water feature. Also backs onto a large park with children play features. Has a very attractive large covered deck, a brick patio and a small green house (which is vented and has a raised roof). This is a really nice property for those who also like to enjoy relaxing or entertaining outside as well as inside. This freshly painted home is very cozy and most welcoming. Very pleasing décor . Some of the meaningful upgrades include; 2023 - New fridge, stove, dishwasher, microwave and central air (all with balance of 5 year transferable warranty) plus new toilets plus new water lines installed from kitchen to back of trailer... Also in 2023 - New flooring installed in front entrance, kitchen and back bedroom plus new shingles on barn shed also in 2023. Home had new shingles installed in 2018. Also comes with a washer and dryer which round out an excellent appliance package. Once the front shed and the smoke house are removed (they belong to the seller) there will be spaces for 5 vehicles so RV parking is a cinch. This is an owned lot so no lot rental fees! Shows very well and ready to move into and enjoy. (id:51532)
Tags
| Property Summary |
|---|
| Building |
|---|
| Land |
|---|
| Level | Rooms | Dimensions |
|---|---|---|
| Main level | Living room | 15.00 Ft x 13.00 Ft |
| Primary Bedroom | 11.50 Ft x 13.00 Ft | |
| Bedroom | 8.75 Ft x 13.00 Ft | |
| Other | 13.00 Ft x 15.50 Ft | |
| Office | 10.00 Ft x 8.58 Ft | |
| 3pc Bathroom | .00 Ft x .00 Ft | |
| 4pc Bathroom | .00 Ft x .00 Ft |
| Features | |||||
|---|---|---|---|---|---|
| PVC window | No neighbours behind | Other | |||
| Parking Pad | RV | Washer | |||
| Refrigerator | Dishwasher | Stove | |||
| Dryer | Microwave | Window Coverings | |||
| Central air conditioning | |||||




































