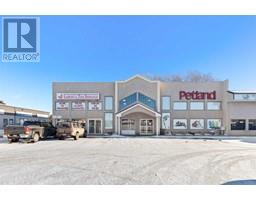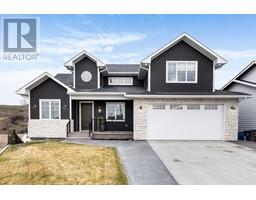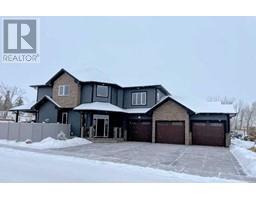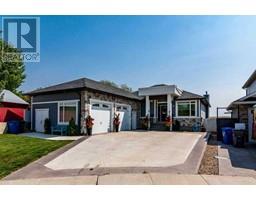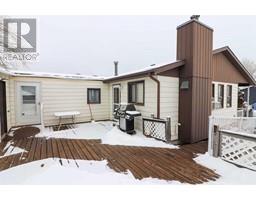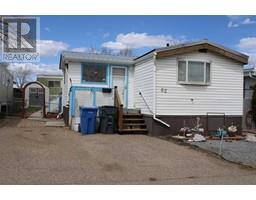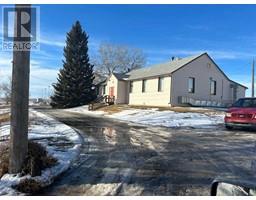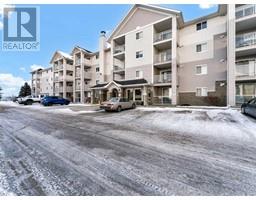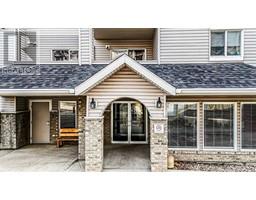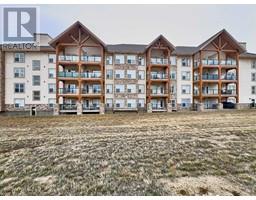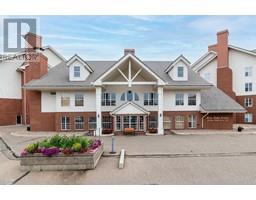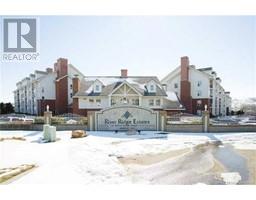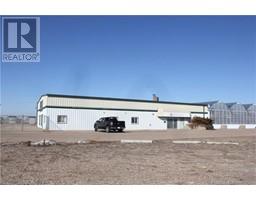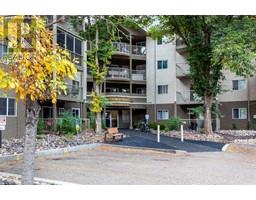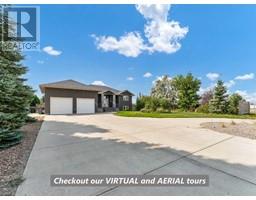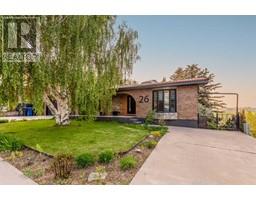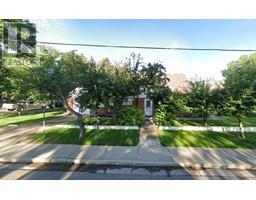36 Harris Street SW SW Hill, Medicine Hat, Alberta, CA
Address: 36 Harris Street SW, Medicine Hat, Alberta
Summary Report Property
- MKT IDA2104086
- Building TypeHouse
- Property TypeSingle Family
- StatusBuy
- Added11 weeks ago
- Bedrooms5
- Bathrooms3
- Area1308 sq. ft.
- DirectionNo Data
- Added On07 Feb 2024
Property Overview
Nestled in a mature, tree-lined setting, this 5-bedroom, 1308-square-foot bungalow offers a serene and private atmosphere. Situated directly across from the South Saskatchewan River, it presents an enviable location. The main floor boasts a spacious living room, a well-appointed galley-style stained maple kitchen with an eating nook, and three bedrooms, including a primary suite with a 2-piece ensuite featuring marble flooring, as well as a 4-piece main floor bathroom. The fully developed lower floor features a large family room, two additional bedrooms, a home gym, a storage room with a laundry area, and a beautiful 3-piece bathroom. Recent upgrades include a brand-new hot water on-demand tank and a backflow preventer. Take advantage of the natural surroundings and enjoy leisurely walks along the river. This affordable home is awaiting your family's visit to experience all it has to offer. Schedule your viewing appointment today. (id:51532)
Tags
| Property Summary |
|---|
| Building |
|---|
| Land |
|---|
| Level | Rooms | Dimensions |
|---|---|---|
| Basement | Bedroom | 19.08 Ft x 16.83 Ft |
| Family room | 17.25 Ft x 14.58 Ft | |
| Bedroom | 8.83 Ft x 11.00 Ft | |
| Exercise room | 11.00 Ft x 10.75 Ft | |
| 3pc Bathroom | 9.33 Ft x 10.58 Ft | |
| Laundry room | 8.58 Ft x 18.42 Ft | |
| Main level | Other | 9.42 Ft x 19.00 Ft |
| Living room/Dining room | 21.33 Ft x 18.00 Ft | |
| Primary Bedroom | 10.58 Ft x 14.75 Ft | |
| 2pc Bathroom | 5.00 Ft x 6.00 Ft | |
| Bedroom | 14.17 Ft x 12.33 Ft | |
| Bedroom | 11.08 Ft x 12.33 Ft | |
| 4pc Bathroom | 7.00 Ft x 8.33 Ft |
| Features | |||||
|---|---|---|---|---|---|
| See remarks | Other | Carport | |||
| Refrigerator | Stove | Microwave | |||
| Window Coverings | Washer & Dryer | Central air conditioning | |||













































