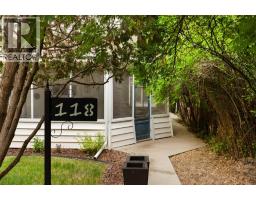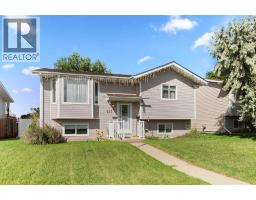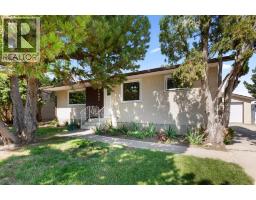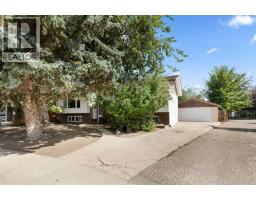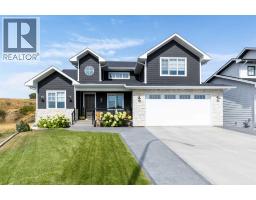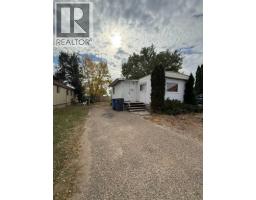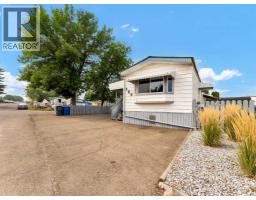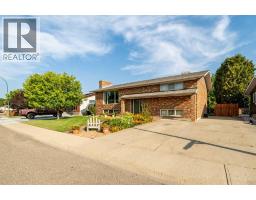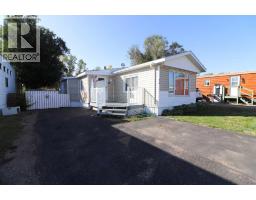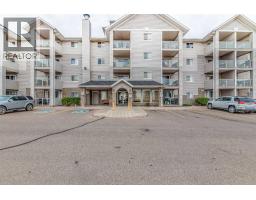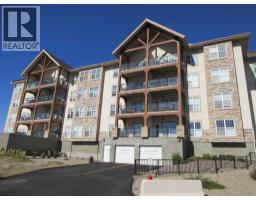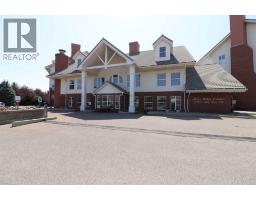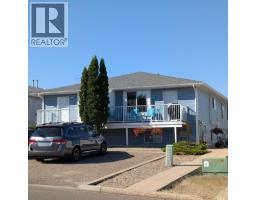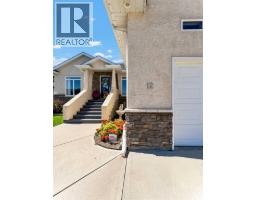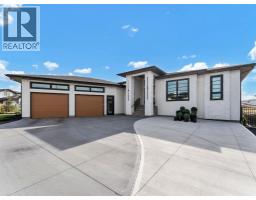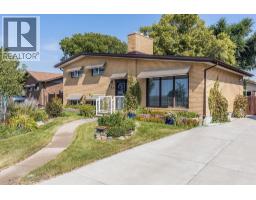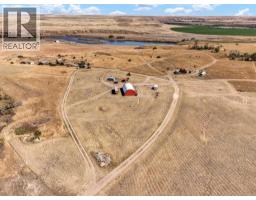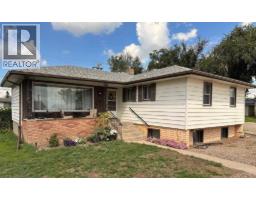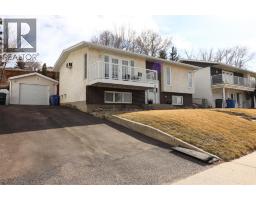150 11 Street NE Northeast Crescent Heights, Medicine Hat, Alberta, CA
Address: 150 11 Street NE, Medicine Hat, Alberta
Summary Report Property
- MKT IDA2258022
- Building TypeHouse
- Property TypeSingle Family
- StatusBuy
- Added1 weeks ago
- Bedrooms3
- Bathrooms3
- Area1669 sq. ft.
- DirectionNo Data
- Added On28 Sep 2025
Property Overview
Welcome to this beautifully maintained 1600+ sq ft brick bungalow, perfectly situated on a peaceful, tree-lined street. Designed for comfort and accessibility, this home is built on a slab foundation—which means ZERO stairs—making it ideal for all stages of life. Inside, you'll find three bedrooms and three full bathrooms, offering plenty of room for family and guests. The bright, open-concept layout features vinyl windows throughout, flooding the home with natural light. A highlight of the home is the enclosed sunroom, perfect for enjoying your morning coffee or relaxing year-round. Additional features include a new roof, a heated double garage, and low-maintenance brick and stucco exterior for lasting curb appeal. Whether you're downsizing, seeking single-level living, or just looking for a quiet neighborhood, this property checks all the boxes. Don’t miss your chance to own this rare find—schedule your private viewing today! (id:51532)
Tags
| Property Summary |
|---|
| Building |
|---|
| Land |
|---|
| Level | Rooms | Dimensions |
|---|---|---|
| Main level | Bedroom | 20.58 Ft x 10.50 Ft |
| 3pc Bathroom | 8.25 Ft x 6.08 Ft | |
| 3pc Bathroom | 8.17 Ft x 6.42 Ft | |
| Bedroom | 8.17 Ft x 11.33 Ft | |
| Other | 11.33 Ft x 12.33 Ft | |
| 3pc Bathroom | 5.25 Ft x 6.25 Ft | |
| Primary Bedroom | 14.08 Ft x 10.67 Ft | |
| Kitchen | 12.75 Ft x 10.00 Ft | |
| Dining room | 9.42 Ft x 10.00 Ft | |
| Living room | 26.92 Ft x 14.25 Ft |
| Features | |||||
|---|---|---|---|---|---|
| Back lane | PVC window | Detached Garage(2) | |||
| Washer | Refrigerator | Dishwasher | |||
| Stove | Dryer | Microwave | |||
| Hood Fan | Window Coverings | Garage door opener | |||
| Central air conditioning | |||||




































