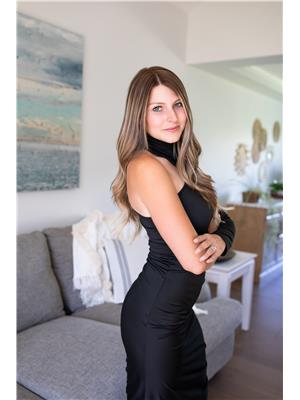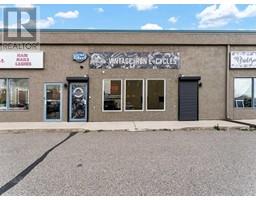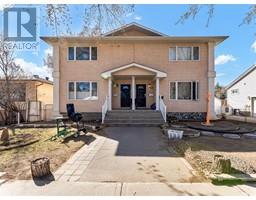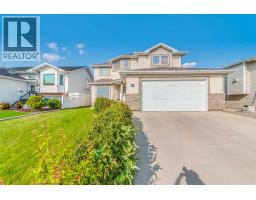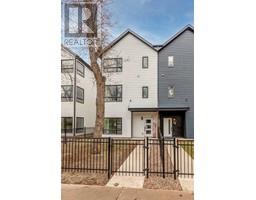17 Carry Court SE Ross Glen, Medicine Hat, Alberta, CA
Address: 17 Carry Court SE, Medicine Hat, Alberta
Summary Report Property
- MKT IDA2234148
- Building TypeHouse
- Property TypeSingle Family
- StatusBuy
- Added17 hours ago
- Bedrooms5
- Bathrooms3
- Area1141 sq. ft.
- DirectionNo Data
- Added On28 Jun 2025
Property Overview
Welcome to this beautifully maintained and fully developed 5-bedroom bi-level home, perfectly situated in a prime location with the added bonus of RV parking! Offering exceptional value, this move-in-ready property is ideal for growing families or anyone seeking a turnkey home close to all amenities including schools, shopping, parks, and transit. As you enter, you're welcomed by a spacious and bright foyer that sets the tone for the rest of the home. The main level features a generous family room filled with natural light, seamlessly connected to the open kitchen and dining area, ideal for entertaining and everyday living. Step out from the dining area onto the rear deck, perfect for summer BBQs, with access to a fully fenced backyard offering ample space for kids, pets, or gardening. The main floor includes three well-sized bedrooms, including a primary suite with a large closet and a private 3-piece ensuite. A full 4-piece bathroom services the two additional bedrooms. The fully finished lower level offers even more living space with a large family/rec room with fireplace, perfect for hosting guests or creating a home theatre. Two additional bedrooms are privately located at the back of the home and share another well-appointed 4-piece bathroom. The laundry/utility room includes plenty of extra storage space, a laundry sink for convenience, and room to stay organized. This home has been maintained by caring owners. Clean, updated, and ready for its next chapter, this home truly has it all, space, functionality, and peace of mind. Don't miss this fantastic opportunity to own a beautiful home in a family-friendly neighborhood. (id:51532)
Tags
| Property Summary |
|---|
| Building |
|---|
| Land |
|---|
| Level | Rooms | Dimensions |
|---|---|---|
| Lower level | Living room | 15.58 Ft x 17.17 Ft |
| Bedroom | 8.67 Ft x 10.17 Ft | |
| Bedroom | 9.08 Ft x 11.33 Ft | |
| Laundry room | 10.50 Ft x 11.33 Ft | |
| Storage | 5.75 Ft x 9.50 Ft | |
| 3pc Bathroom | 6.83 Ft x 9.17 Ft | |
| Main level | Living room | 19.83 Ft x 17.17 Ft |
| Kitchen | 9.33 Ft x 10.17 Ft | |
| Dining room | 9.75 Ft x 10.17 Ft | |
| Bedroom | 10.25 Ft x 10.17 Ft | |
| Primary Bedroom | 11.08 Ft x 13.00 Ft | |
| Bedroom | 7.67 Ft x 6.83 Ft | |
| 4pc Bathroom | 7.67 Ft x 6.83 Ft | |
| 3pc Bathroom | 7.67 Ft x 4.58 Ft |
| Features | |||||
|---|---|---|---|---|---|
| Wood windows | Concrete | Attached Garage(2) | |||
| Garage | Heated Garage | Refrigerator | |||
| Dishwasher | Stove | Hood Fan | |||
| Window Coverings | Garage door opener | Washer & Dryer | |||
| Central air conditioning | |||||
































