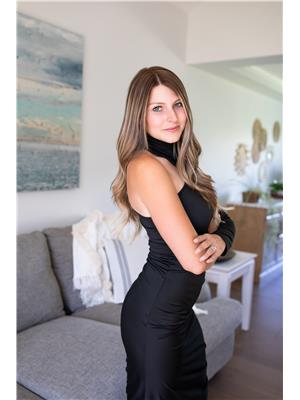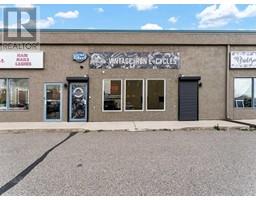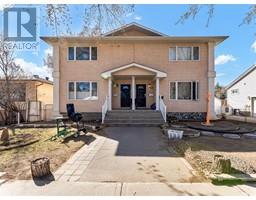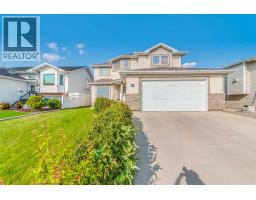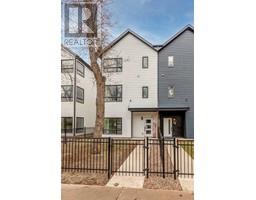6, 902 Dominion Street SE River Flats, Medicine Hat, Alberta, CA
Address: 6, 902 Dominion Street SE, Medicine Hat, Alberta
1 Beds1 Baths528 sqftStatus: Buy Views : 775
Price
$129,900
Summary Report Property
- MKT IDA2235447
- Building TypeApartment
- Property TypeSingle Family
- StatusBuy
- Added8 hours ago
- Bedrooms1
- Bathrooms1
- Area528 sq. ft.
- DirectionNo Data
- Added On28 Jun 2025
Property Overview
This cozy and unique studio-style condo is filled with bright, natural light that welcomes you the moment you step inside. Featuring a private entry, the thoughtfully designed floor plan includes one bedroom, a full 4-piece bathroom, a spacious living room, and a functional kitchen with an eating area. The balcony, located just off the kitchen, offers a quiet and peaceful spot to enjoy your morning coffee or unwind after a long day. Whether you’re a first-time homebuyer or an investor looking for a solid revenue property, this unit is a fantastic opportunity. Conveniently located near schools, shopping, transit, and more — this space truly has all the essentials in a comfortable and charming package. (id:51532)
Tags
| Property Summary |
|---|
Property Type
Single Family
Building Type
Apartment
Storeys
2
Square Footage
528 sqft
Community Name
River Flats
Subdivision Name
River Flats
Title
Condominium/Strata
Land Size
Unknown
Built in
2005
Parking Type
Other
| Building |
|---|
Bedrooms
Above Grade
1
Bathrooms
Total
1
Interior Features
Appliances Included
Refrigerator, Dishwasher, Stove, Window Coverings, Washer/Dryer Stack-Up
Flooring
Vinyl Plank
Building Features
Style
Attached
Square Footage
528 sqft
Total Finished Area
528 sqft
Heating & Cooling
Cooling
Central air conditioning
Heating Type
Forced air
Neighbourhood Features
Community Features
Pets Allowed With Restrictions
Amenities Nearby
Playground, Schools, Shopping
Maintenance or Condo Information
Maintenance Fees
$240 Monthly
Maintenance Fees Include
Common Area Maintenance, Ground Maintenance, Parking, Property Management, Reserve Fund Contributions, Waste Removal
Maintenance Management Company
JEMS Property Management Ltd.
Parking
Parking Type
Other
Total Parking Spaces
1
| Land |
|---|
Other Property Information
Zoning Description
C-N
| Level | Rooms | Dimensions |
|---|---|---|
| Main level | Other | 9.75 Ft x 8.00 Ft |
| Living room | 10.50 Ft x 11.25 Ft | |
| Other | 5.50 Ft x 3.83 Ft | |
| 4pc Bathroom | 7.92 Ft x 5.08 Ft | |
| Bedroom | 11.33 Ft x 11.42 Ft | |
| Other | 6.00 Ft x 4.58 Ft | |
| Furnace | 6.00 Ft x 2.58 Ft |
| Features | |||||
|---|---|---|---|---|---|
| Other | Refrigerator | Dishwasher | |||
| Stove | Window Coverings | Washer/Dryer Stack-Up | |||
| Central air conditioning | |||||





















