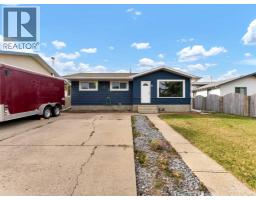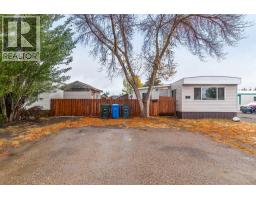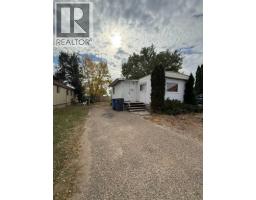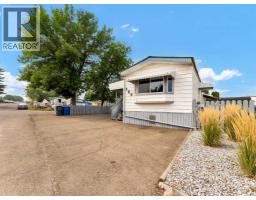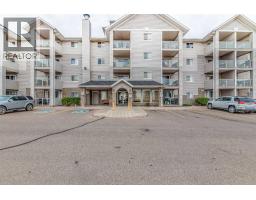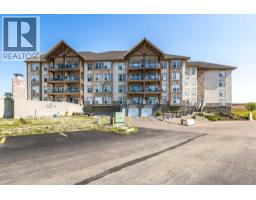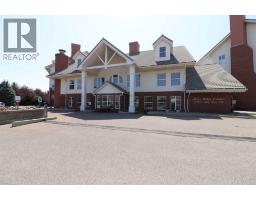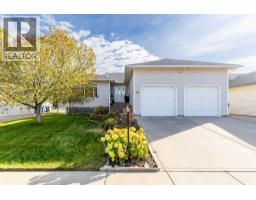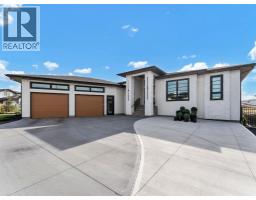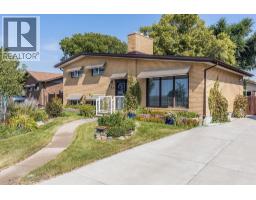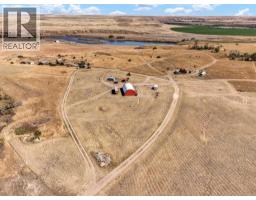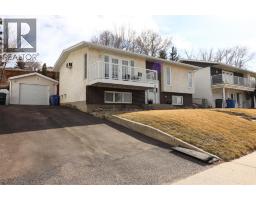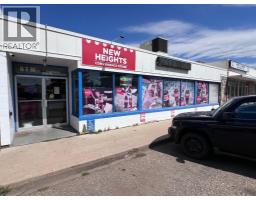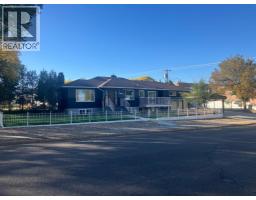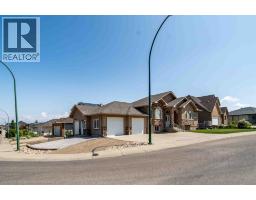1938 17 Avenue SE Crestwood-Norwood, Medicine Hat, Alberta, CA
Address: 1938 17 Avenue SE, Medicine Hat, Alberta
Summary Report Property
- MKT IDA2253002
- Building TypeHouse
- Property TypeSingle Family
- StatusBuy
- Added2 weeks ago
- Bedrooms3
- Bathrooms2
- Area1190 sq. ft.
- DirectionNo Data
- Added On10 Oct 2025
Property Overview
This lovey home situated in the desirable Crestwood neighborhood is move-in ready. At 1190 sq/ft and built in 1967 close to schools, Crestwood Swimming Pool, playgrounds and sports fields, it is being sold by the original owner who maintained it exceptionally well. It is a low maintenance home given its brick frontage, metal siding and new roof. The main floor has vaulted ceiling providing the open concept kitchen - dining room - living room with loads of natural light from large newly replaced windows. Completing the main floor is plenty of built-in storage that leads to the back outdoor living space. The upper level includes a master bedroom with a double closet with built in shelving, two additional bedrooms, a full 4-piece bathroom with jetted bathtub and a linen closet. All windows on this level have also been replaced. The lower level, above ground, offers an expansive family room, a large laundry room with washer and dryer and a 3-piece bathroom. The lowest level provides abundant storage and has 2 additional rooms (non-egress), perfect for a home office or exercise room. The backyard is fully fenced with a well kept grass area and accommodates an oversized double 22'x26' car garage with alley access. A garden shed and large covered patio complete the backyard providing a lovely shady area to enjoy warm evenings. The home includes all kitchen appliances (fridge, gas stove/oven and dishwasher), air conditioner and water softener. The front yard has underground sprinklers and a covered carport. Evident in this beautiful home is the pride of ownership that comes from a family that lived long and well, making many memories in this well sought after neighborhood. Call today to book your personal viewing! (id:51532)
Tags
| Property Summary |
|---|
| Building |
|---|
| Land |
|---|
| Level | Rooms | Dimensions |
|---|---|---|
| Second level | Bedroom | 9.08 Ft x 9.17 Ft |
| Primary Bedroom | 12.67 Ft x 10.17 Ft | |
| Bedroom | 10.17 Ft x 9.33 Ft | |
| 4pc Bathroom | 7.00 Ft x 10.00 Ft | |
| Lower level | Family room | 13.08 Ft x 18.42 Ft |
| Bonus Room | 12.25 Ft x 8.50 Ft | |
| Exercise room | 12.25 Ft x 9.17 Ft | |
| Storage | 5.58 Ft x 13.83 Ft | |
| Storage | 5.58 Ft x 5.00 Ft | |
| 3pc Bathroom | 6.58 Ft x 7.92 Ft | |
| Main level | Other | 5.25 Ft x 6.50 Ft |
| Living room | 13.17 Ft x 17.00 Ft | |
| Dining room | 12.25 Ft x 11.00 Ft | |
| Kitchen | 9.17 Ft x 8.42 Ft | |
| Breakfast | 4.67 Ft x 8.58 Ft |
| Features | |||||
|---|---|---|---|---|---|
| Back lane | Wood windows | PVC window | |||
| No Smoking Home | Level | Carport | |||
| Concrete | Detached Garage(2) | Other | |||
| Parking Pad | Refrigerator | Window/Sleeve Air Conditioner | |||
| Oven - gas | Water softener | Range - Gas | |||
| Dishwasher | Garburator | Hood Fan | |||
| Window Coverings | Garage door opener | Washer & Dryer | |||
| Window air conditioner | Wall unit | ||||




















































