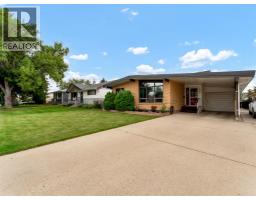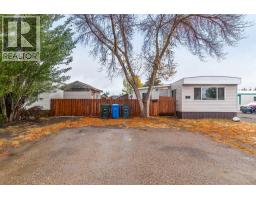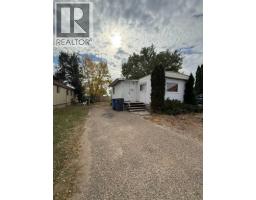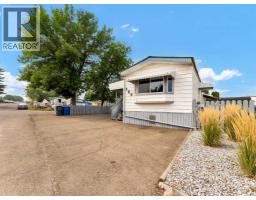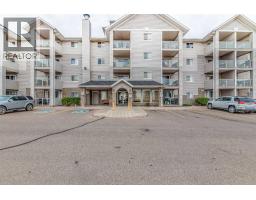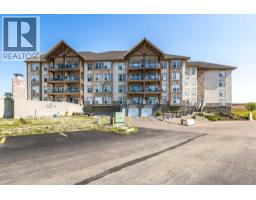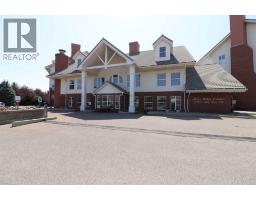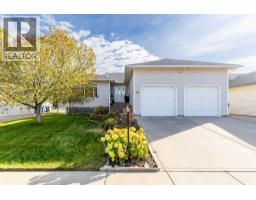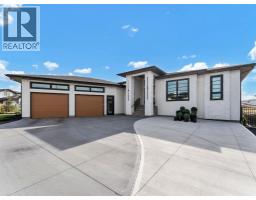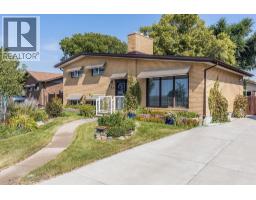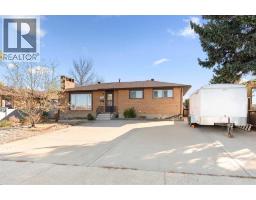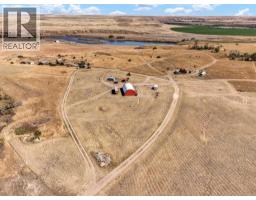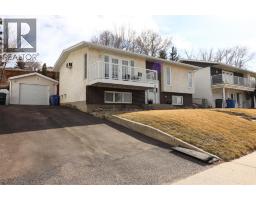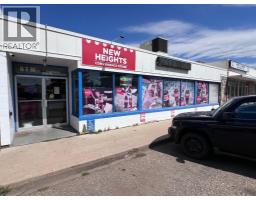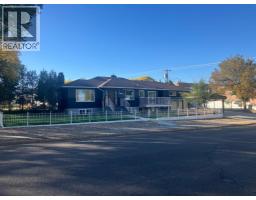9 Rossmere Way SE Ross Glen, Medicine Hat, Alberta, CA
Address: 9 Rossmere Way SE, Medicine Hat, Alberta
Summary Report Property
- MKT IDA2263108
- Building TypeHouse
- Property TypeSingle Family
- StatusBuy
- Added3 days ago
- Bedrooms4
- Bathrooms2
- Area944 sq. ft.
- DirectionNo Data
- Added On29 Oct 2025
Property Overview
Welcome to this charming 4 bedroom, 2 bathroom bungalow! Completely renovated, this lovelyhome is close to schools and playgrounds with an easy walk to the Mall. Brand new kitchencupboards, vinyl plank flooring and hand crafted countertops make this a kitchen you will love!Walk through the patio doors onto the newly completed covered deck to enjoy the serenity ofthis lovely neighborhood. Both floors have large closets, new flooring and ample storage space.Downstairs there is a huge storage room for all of those extras. New carpet in the lower levelprovides warmth and comfort. A very spacious family room and laundry area complete the lowerlevel. Brand new furnace, A/C and energy saving water heater make this home very efficient. Aswell, there are new shingles on both the house and garage. Park in comfort in the doublegarage, or on the cement pad in front of the house. This home shines with curb appeal thanks toits eye-catching Cape Cod exterior, complemented by new vinyl windows. This wonderful homehas everything a family could want – comfort, style and location and all new stainless appliance package– and is available for immediate possession! Call your favorite REALTOR® today to view this amazing property. Check out the 3-D tour!! SELLER TO PROVIDE $2500 BACK TO BUYER FOR BACK YARD SOD ON CLOSING!!https://my.matterport.com/show/?m=ieNNSQrfwdb&help=1 (id:51532)
Tags
| Property Summary |
|---|
| Building |
|---|
| Land |
|---|
| Level | Rooms | Dimensions |
|---|---|---|
| Lower level | Family room | 26.75 Ft x 12.92 Ft |
| Bedroom | 9.67 Ft x 10.58 Ft | |
| Storage | 9.67 Ft x 11.08 Ft | |
| 3pc Bathroom | 8.92 Ft x 6.17 Ft | |
| Laundry room | 16.42 Ft x 11.08 Ft | |
| Main level | Living room | 17.33 Ft x 13.25 Ft |
| Dining room | 7.50 Ft x 8.25 Ft | |
| Kitchen | 8.83 Ft x 8.25 Ft | |
| Bedroom | 9.00 Ft x 11.58 Ft | |
| Primary Bedroom | 10.50 Ft x 11.58 Ft | |
| Bedroom | 11.50 Ft x 7.92 Ft | |
| 4pc Bathroom | 5.25 Ft x 8.08 Ft |
| Features | |||||
|---|---|---|---|---|---|
| Back lane | PVC window | No Animal Home | |||
| No Smoking Home | Concrete | Detached Garage(2) | |||
| Other | Parking Pad | Refrigerator | |||
| Dishwasher | Stove | Microwave Range Hood Combo | |||
| Garage door opener | Central air conditioning | ||||











































