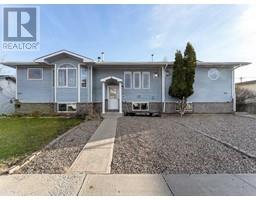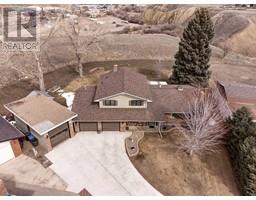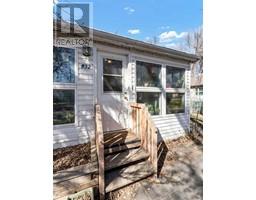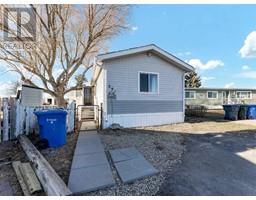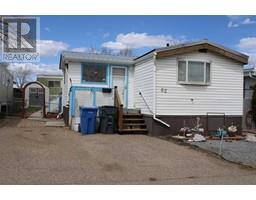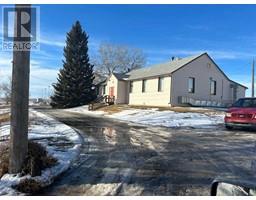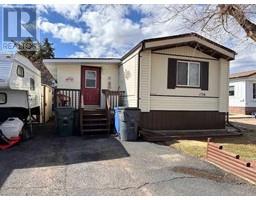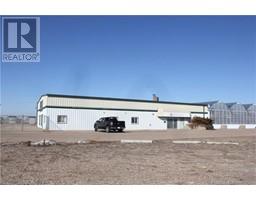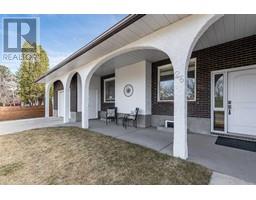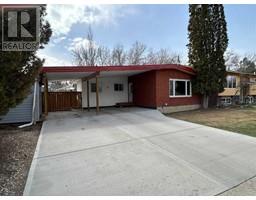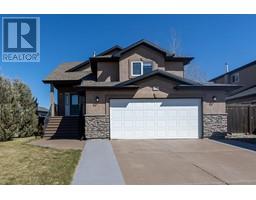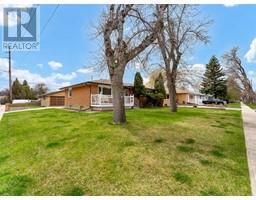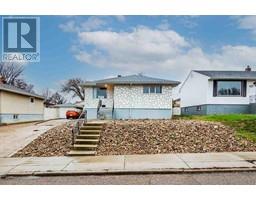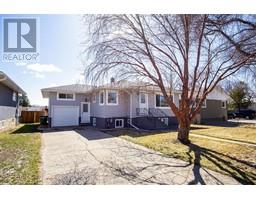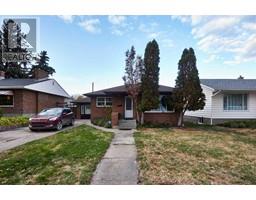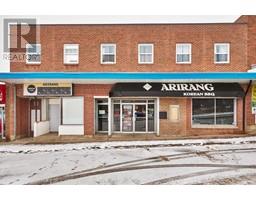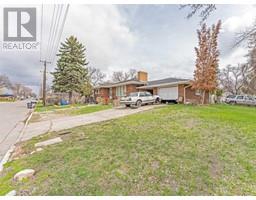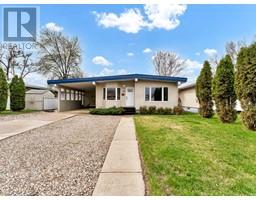539 6 Avenue SW SW Hill, Medicine Hat, Alberta, CA
Address: 539 6 Avenue SW, Medicine Hat, Alberta
Summary Report Property
- MKT IDA2125490
- Building TypeHouse
- Property TypeSingle Family
- StatusBuy
- Added5 hours ago
- Bedrooms3
- Bathrooms2
- Area1166 sq. ft.
- DirectionNo Data
- Added On05 May 2024
Property Overview
Completely renovated top to bottom, this bungalow is in a prime location near the hospital! Perfect for a family or medical office space, this home is situated on a large corner lot. The entryway is spacious with a coat closet and access to the single attached garage. The main floor features a large kitchen with beautiful quartz countertops, subway tile backsplash and brand new stainless steel appliances. There is enough space here to enjoy an eat-in kitchen, or utilize a portable island. The spacious living room has refinished original hardwood flooring throughout, and an eye-catching black decorative fireplace feature. The formal dining can accommodate a large table, perfect for big gatherings. Two large bedrooms and a 4-piece bathroom finish off this floor. The bathroom has a brand new vanity with quartz countertops, a jetted tub and comfort height toilet. Throughout you will find new, large windows letting in tons of natural light, and a great upgrade in the bedrooms and bathroom are the privacy panes in the bottom of the windows. Downstairs is a large rec room with a wet bar, a third bedroom (window not egress) with double closets as well as a huge 3-piece bathroom with beautifully tiled walk-in shower. The laundry room is spacious and has an extra storage room off it. The basement has vinyl plank flooring running throughout, and new vinyl windows as well. The furnace is high efficient, and the hot water tank was replaced in August 2023. There is nothing to do in this home except move in and enjoy! (id:51532)
Tags
| Property Summary |
|---|
| Building |
|---|
| Land |
|---|
| Level | Rooms | Dimensions |
|---|---|---|
| Basement | Family room | 8.89 M x 4.98 M |
| Bedroom | 3.48 M x 3.35 M | |
| Laundry room | 4.22 M x 2.84 M | |
| 3pc Bathroom | 3.79 M x 1.68 M | |
| Main level | Other | 1.91 M x 1.30 M |
| Living room | 6.61 M x 3.53 M | |
| Dining room | 3.45 M x 4.32 M | |
| Kitchen | 4.60 M x 3.12 M | |
| Primary Bedroom | 4.47 M x 3.51 M | |
| Bedroom | 3.45 M x 3.28 M | |
| 4pc Bathroom | 1.93 M x 2.26 M |
| Features | |||||
|---|---|---|---|---|---|
| PVC window | Closet Organizers | Level | |||
| Parking Pad | Attached Garage(1) | Refrigerator | |||
| Dishwasher | Stove | Microwave Range Hood Combo | |||
| Window Coverings | Garage door opener | Central air conditioning | |||
















































