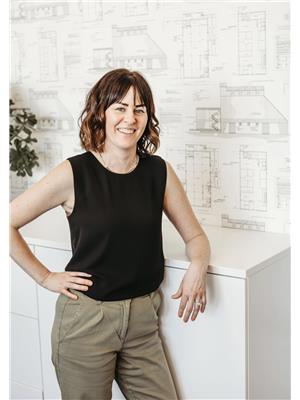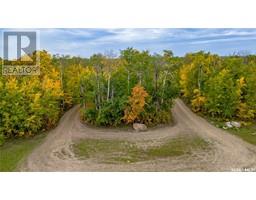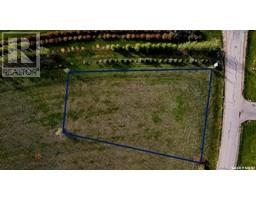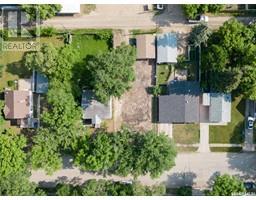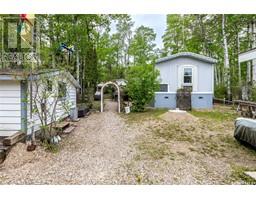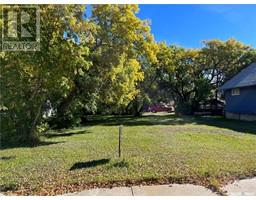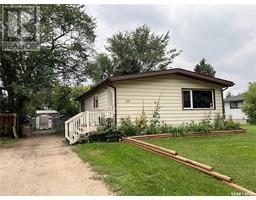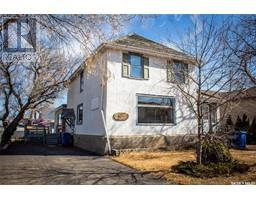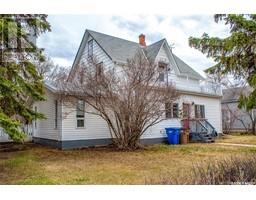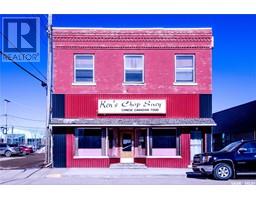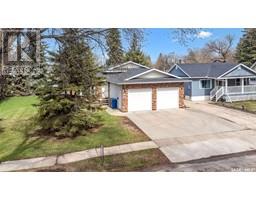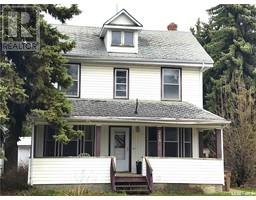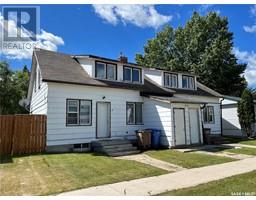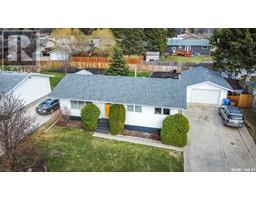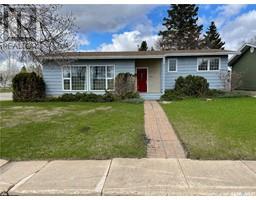42 Groat DRIVE, Melfort, Saskatchewan, CA
Address: 42 Groat DRIVE, Melfort, Saskatchewan
Summary Report Property
- MKT IDSK962763
- Building TypeHouse
- Property TypeSingle Family
- StatusBuy
- Added2 weeks ago
- Bedrooms4
- Bathrooms3
- Area1390 sq. ft.
- DirectionNo Data
- Added On03 May 2024
Property Overview
A new listing how exciting!! 42 Groat Drive is now available. Sitting East of Shadd Drive this 1390 sq foot bungalow has much to offer...I'd say it's the most perfect size sq footage wise...4 bedrooms plus a den and maybe even an option to add a 5th bedroom...it is a wood basement so pretty easy to do...depends how many kids you have and all! 3 bathrooms throughout all recently renovated, main 4 pc, 2 pc ensuite then another 4pc in basement. Shingles done within last 5 years. Furnace 2023. Some big old spruce sitting back at property line in back yard aka privacy. Air conditioning yup. Patio doors off kitchen to deck...so think Summer days ahead...bbq, kids, animals! Check out the pictures! Listed at $299,000. Book your showing today! (id:51532)
Tags
| Property Summary |
|---|
| Building |
|---|
| Land |
|---|
| Level | Rooms | Dimensions |
|---|---|---|
| Basement | Bedroom | 12 ft x 13 ft ,7 in |
| Den | 9 ft x 12 ft ,9 in | |
| Utility room | 9 ft x 12 ft ,9 in | |
| Family room | 24 ft ,5 in x 13 ft ,7 in | |
| Other | 11 ft ,7 in x 13 ft ,2 in | |
| 4pc Bathroom | 7 ft ,4 in x 7 ft ,9 in | |
| Main level | Kitchen | 13 ft ,3 in x 11 ft ,1 in |
| Dining room | 10 ft ,3 in x 9 ft ,3 in | |
| Living room | 19 ft ,9 in x 13 ft ,4 in | |
| Bedroom | 9 ft ,7 in x 11 ft ,9 in | |
| Bedroom | 11 ft ,9 in x 9 ft ,9 in | |
| Primary Bedroom | 11 ft ,3 in x 13 ft ,3 in | |
| 4pc Bathroom | 6 ft ,3 in x 8 ft ,5 in | |
| 2pc Bathroom | 4 ft ,11 in x 6 ft ,5 in |
| Features | |||||
|---|---|---|---|---|---|
| Treed | Rectangular | None | |||
| Parking Space(s)(4) | Washer | Refrigerator | |||
| Dryer | Freezer | Window Coverings | |||
| Hood Fan | Storage Shed | Stove | |||
| Central air conditioning | |||||
























