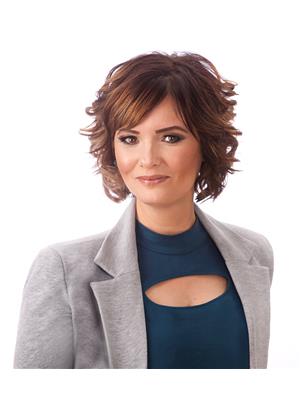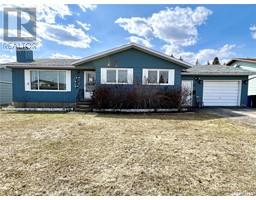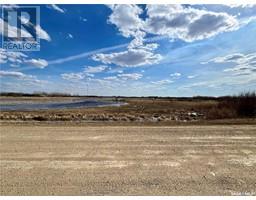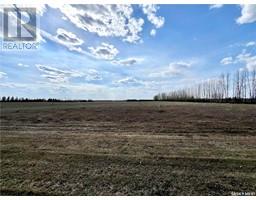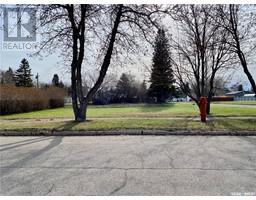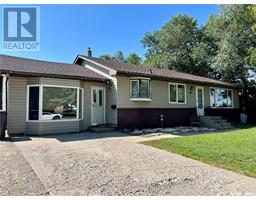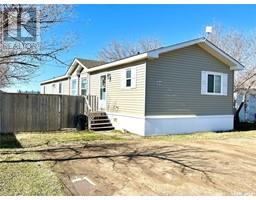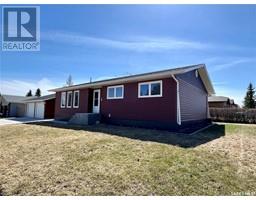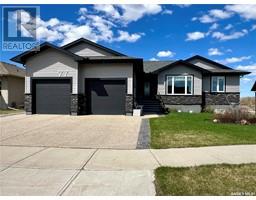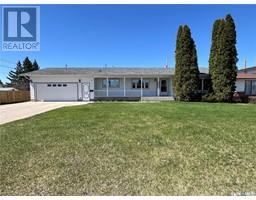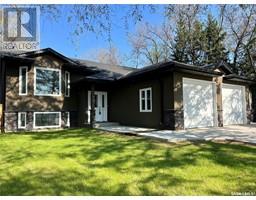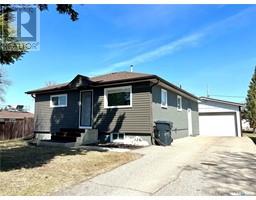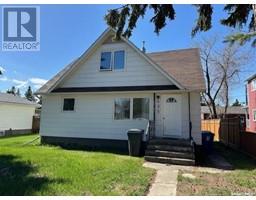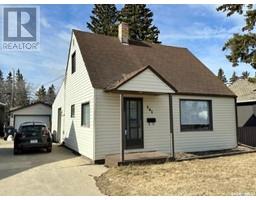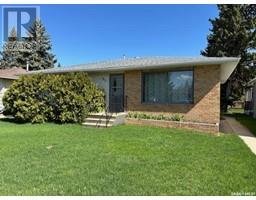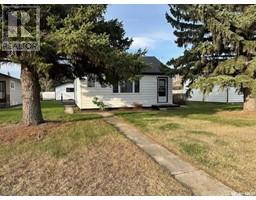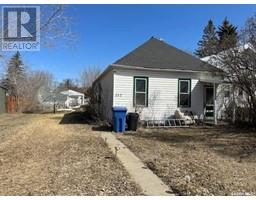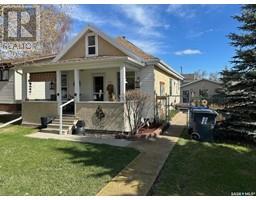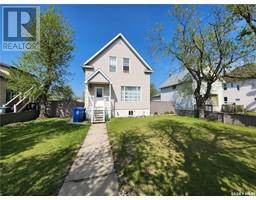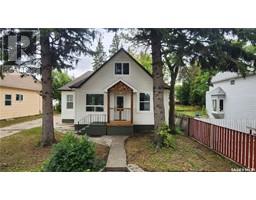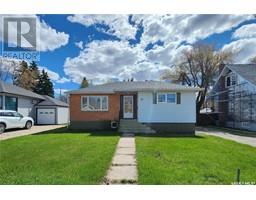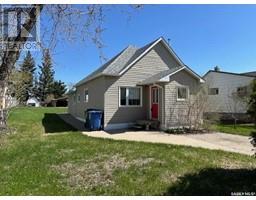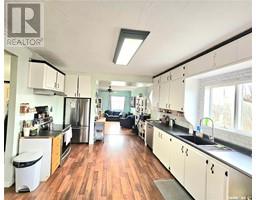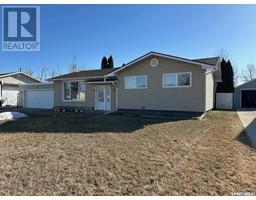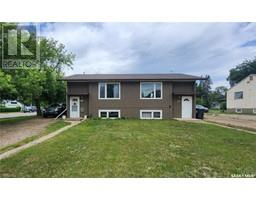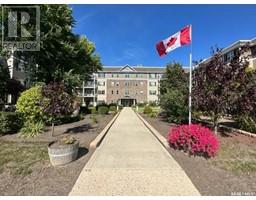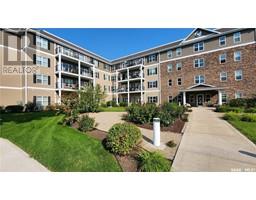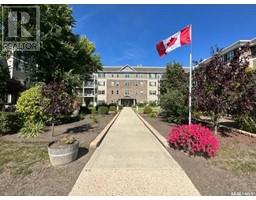36 Centennial CRESCENT, Melville, Saskatchewan, CA
Address: 36 Centennial CRESCENT, Melville, Saskatchewan
Summary Report Property
- MKT IDSK953069
- Building TypeHouse
- Property TypeSingle Family
- StatusBuy
- Added14 weeks ago
- Bedrooms4
- Bathrooms2
- Area1040 sq. ft.
- DirectionNo Data
- Added On01 Feb 2024
Property Overview
Here's a home that will satisfy all of your needs! A 1040 sq ft bungalow for the Buyer that doesn't want stairs. With three bedrooms on the main floor and another in the basement, you won't lack rooms! This floor plan is a sensible design and you can entertain very comfortably in the living and dining rooms. The kitchen has brand new appliances such as a dishwasher, stove and microwave; flooring has been updated and light fixtures too. Exterior doors are new. Recent renovations have been the three piece bathroom added to the basement, as well as the bedroom and recreation rooms. The panel has been updated to a 200 amp service with plenty of room to accommodate much more! The yard is entirely fenced for small children or furbabies. The garage is a single car garage but the length is 26 feet long for extra work or storage area. There is also a bonus area behind the garage for additional parking. ANd who doesn't want a Beachcomer 6-8 man hot tub (2020 model)? Like I said, a home/property to satisfy all your needs! Call today for a guided tour! (id:51532)
Tags
| Property Summary |
|---|
| Building |
|---|
| Land |
|---|
| Level | Rooms | Dimensions |
|---|---|---|
| Basement | Other | 10'8 x 24'7 |
| Other | Measurements not available x 12 ft | |
| Bedroom | 9 ft x Measurements not available | |
| 3pc Bathroom | 7'9 x 5'4 | |
| Main level | Kitchen | 11'2 x 8'9 |
| Dining room | 11'3 x 6'1 | |
| Living room | 13'6 x 17'9 | |
| 4pc Bathroom | 4'8 x 10'1 | |
| Bedroom | 11'3 x 12'2 | |
| Bedroom | 9 ft x Measurements not available | |
| Bedroom | 8'7 x 10'3 |
| Features | |||||
|---|---|---|---|---|---|
| Treed | Lane | Detached Garage | |||
| Parking Pad | Parking Space(s)(5) | Washer | |||
| Refrigerator | Dishwasher | Dryer | |||
| Window Coverings | Storage Shed | Stove | |||
| Central air conditioning | |||||


































