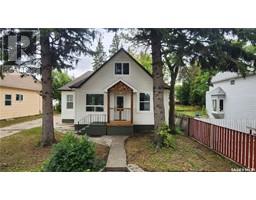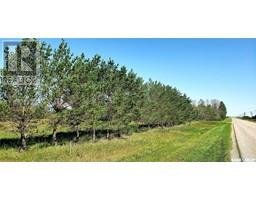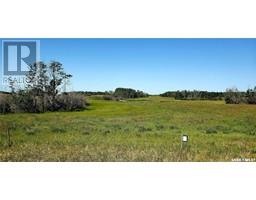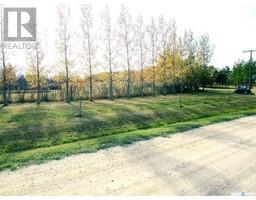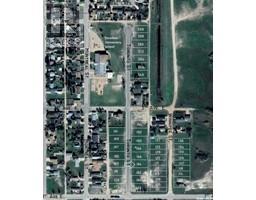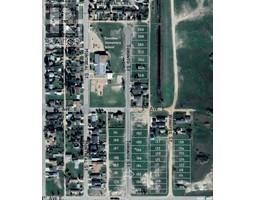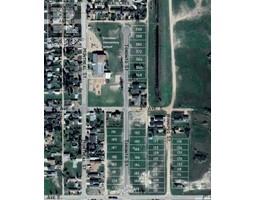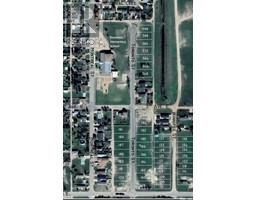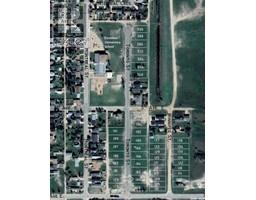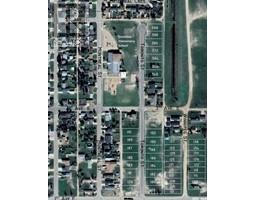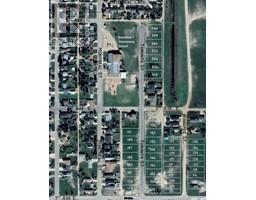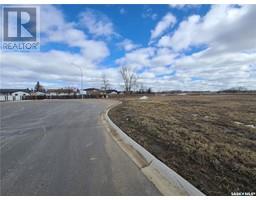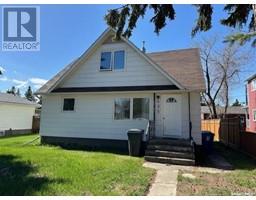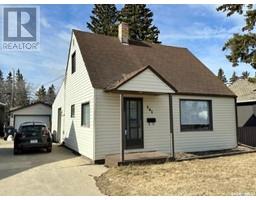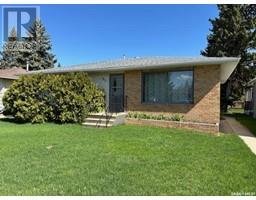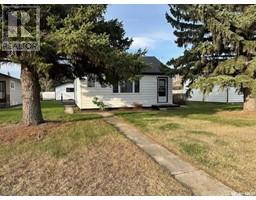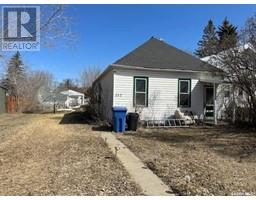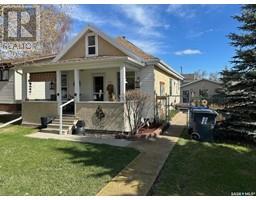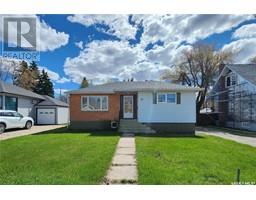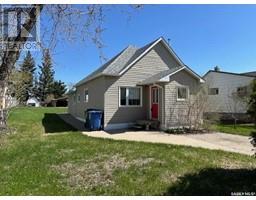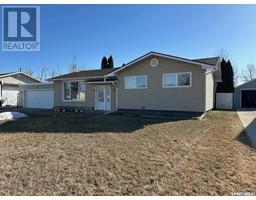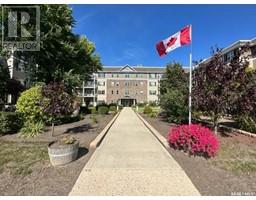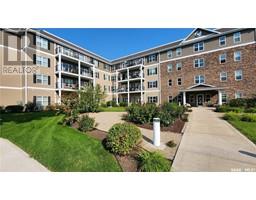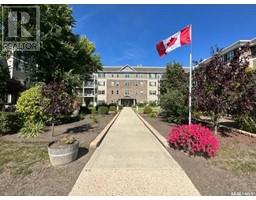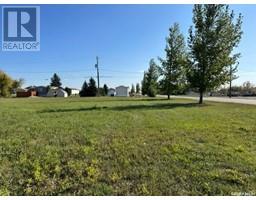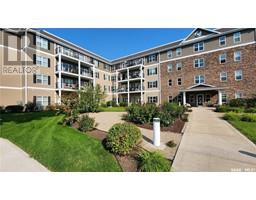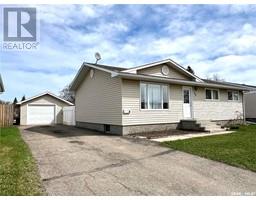701 Scotia STREET, Melville, Saskatchewan, CA
Address: 701 Scotia STREET, Melville, Saskatchewan
Summary Report Property
- MKT IDSK953100
- Building TypeDuplex
- Property TypeSingle Family
- StatusBuy
- Added21 weeks ago
- Bedrooms3
- Bathrooms2
- Area1186 sq. ft.
- DirectionNo Data
- Added On11 Dec 2023
Property Overview
Excellent revenue potential! Live in one side and rent out the other or rent out both units. This semi-detached raised Bungalow features 2 identical 3 bed, 2 bath units - 701 and 703 Scotia Street. The main floors are very bright and spacious and each have an updated kitchen/dining area, good sized living room, storage/office space, laundry and 2 pc. bath. The lower levels feature 3 bedrooms and a 4 pc bath. Each unit has a separate fully fenced outdoor space with a small deck, patio and a garage. Separate water, power and gas meters. 701 features natural gas bbq hook up. Many many upgrades done over the years including: shingles (2012), high efficiency furnaces (2011), flooring, windows (2015), exterior stucco (2018), fence and much more. Always rented with zero vacancies (id:51532)
Tags
| Property Summary |
|---|
| Building |
|---|
| Land |
|---|
| Level | Rooms | Dimensions |
|---|---|---|
| Basement | Bedroom | 10 ft ,5 in x 8 ft ,5 in |
| Bedroom | 7 ft ,10 in x 9 ft ,5 in | |
| Primary Bedroom | 12 ft ,4 in x 9 ft ,10 in | |
| 4pc Bathroom | 6 ft ,7 in x 4 ft ,11 in | |
| Main level | Kitchen | 8 ft ,10 in x 8 ft ,7 in |
| Dining room | 7 ft ,10 in x 10 ft ,3 in | |
| Living room | 12 ft ,3 in x 12 ft ,5 in | |
| 2pc Bathroom | 7 ft ,3 in x 2 ft ,7 in | |
| Laundry room | 5 ft ,11 in x 5 ft ,3 in | |
| Office | 8 ft ,1 in x 6 ft ,11 in |
| Features | |||||
|---|---|---|---|---|---|
| Treed | Corner Site | Lane | |||
| Rectangular | Detached Garage | Gravel | |||
| Parking Space(s)(4) | Washer | Refrigerator | |||
| Dishwasher | Dryer | Microwave | |||
| Hood Fan | Stove | Wall unit | |||
| Window air conditioner | |||||




















































