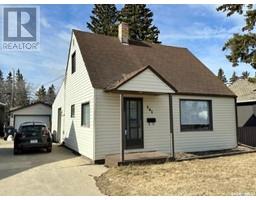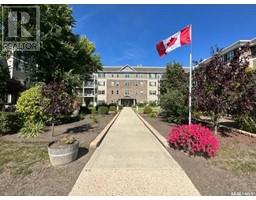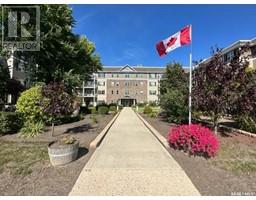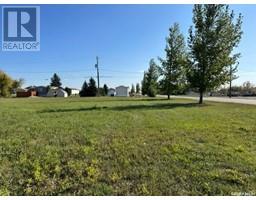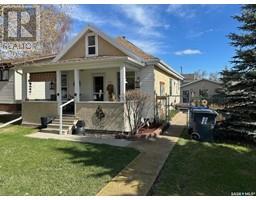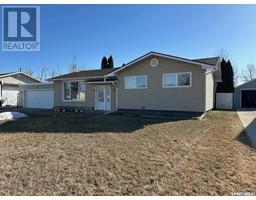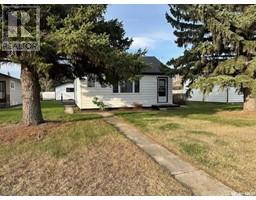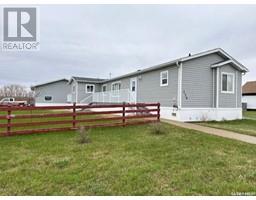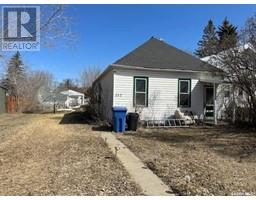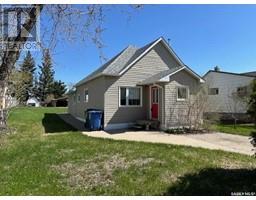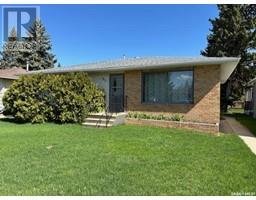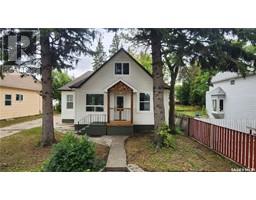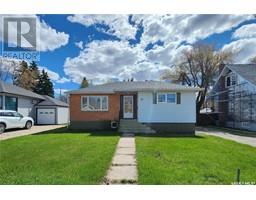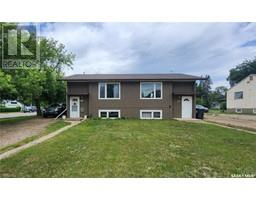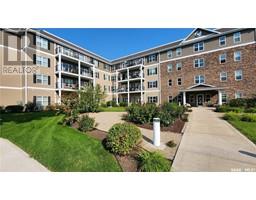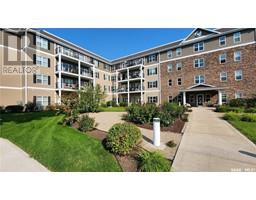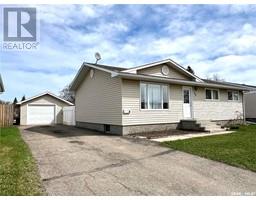435 6th AVENUE W, Melville, Saskatchewan, CA
Address: 435 6th AVENUE W, Melville, Saskatchewan
Summary Report Property
- MKT IDSK954556
- Building TypeHouse
- Property TypeSingle Family
- StatusBuy
- Added21 weeks ago
- Bedrooms4
- Bathrooms2
- Area1427 sq. ft.
- DirectionNo Data
- Added On15 Dec 2023
Property Overview
Welcome to 435-6th Avenue West in Melville, Saskatchewan. This is a home with POTENTIAL! Potential for revenue generation with two separate suites - the main floor suite has a large eat-in kitchen with plentry of cabinets and counter space, good sized living room, 2 bedrooms and a 4 piece bathroom. The 2nd floor suite offers a cozy eat in kitchen, office (currently used as a bedroom), bedroom with built in storage, living room and a 3 piece bathroom. Both suites have access to shared laundry in the spacious back entry and shared storage in the basement. The basement of the home adds more living space with a family room and potential bedroom along with so much storage space! Potential to live on the main floor and continue to rent the 2nd floor suite which helps with your mortgage payments. And if you aren't interested in the revenue generating potential you now have a 4 bedroom, 2 bathroom home with a few bonus areas which you could re-configure to suite your needs. The current owner has made several improvements in the last 10 years including: main and 2nd floor windows, flooring, paint, both bathrooms renovated, natural gas power vent water heater, some water lines (3/4 in pex), 200 amp service panel and more! A natural gas high efficiency dual damper furnace allows for thermostats to control heat separately on main and 2nd floor. The home is currently tenant occupied on both levels and the tenant's have requested no pictures be taken. In order to respect their privacy, you are viewing pictures taken before the current tenants moved in - main floor 4 months ago and 2nd level approx 12 months ago. (id:51532)
Tags
| Property Summary |
|---|
| Building |
|---|
| Level | Rooms | Dimensions |
|---|---|---|
| Second level | Kitchen/Dining room | 12 ft x 7 ft ,10 in |
| Living room | 12 ft ,7 in x 12 ft | |
| Bedroom | 11 ft ,5 in x 8 ft ,4 in | |
| 3pc Bathroom | 5 ft ,9 in x 5 ft ,8 in | |
| Office | 8 ft ,4 in x 6 ft ,3 in | |
| Basement | Living room | 18 ft x 12 ft ,1 in |
| Bedroom | 12 ft x 10 ft | |
| Main level | Enclosed porch | 11 ft ,8 in x 7 ft ,10 in |
| Kitchen/Dining room | 16 ft ,7 in x 11 ft | |
| Living room | 16 ft ,7 in x 13 ft ,7 in | |
| Bedroom | 9 ft ,4 in x 8 ft ,9 in | |
| 4pc Bathroom | 8 ft ,5 in x 4 ft ,11 in | |
| Bedroom | 10 ft ,2 in x 10 ft |
| Features | |||||
|---|---|---|---|---|---|
| Treed | Lane | Rectangular | |||
| Sump Pump | None | Gravel | |||
| Parking Space(s)(6) | Washer | Refrigerator | |||
| Dryer | Hood Fan | Storage Shed | |||
| Stove | |||||



























