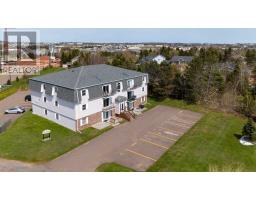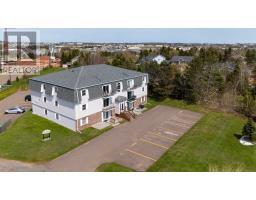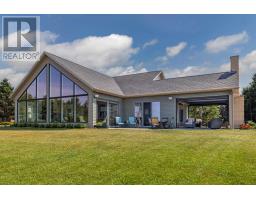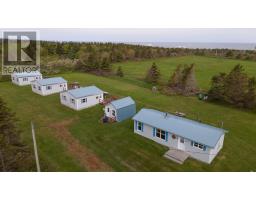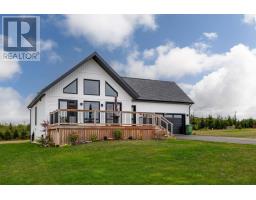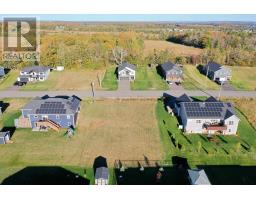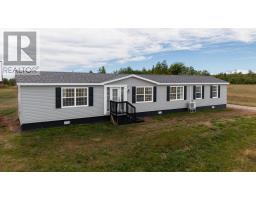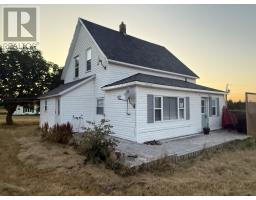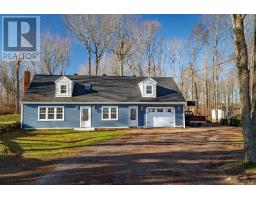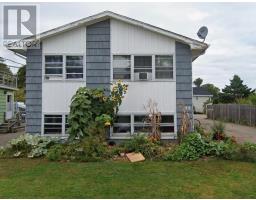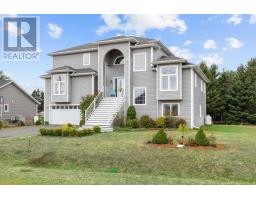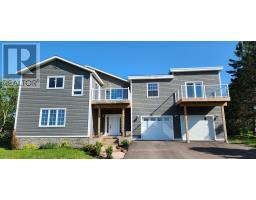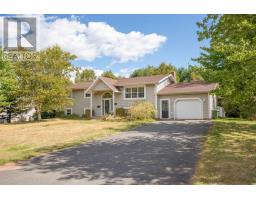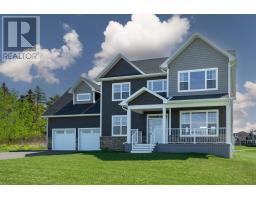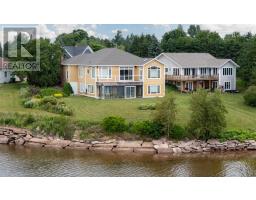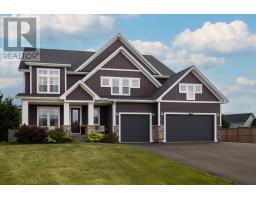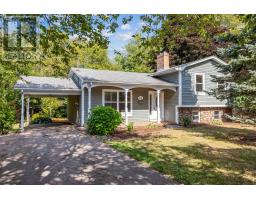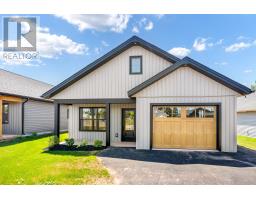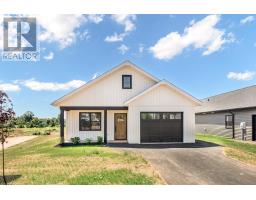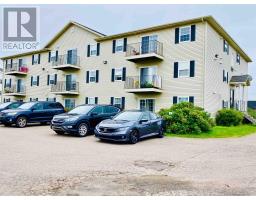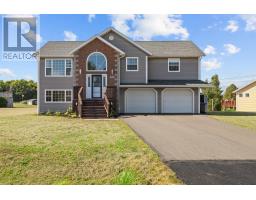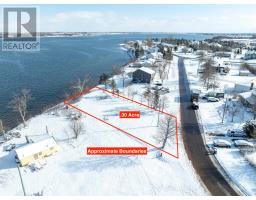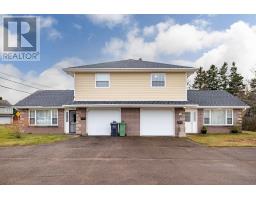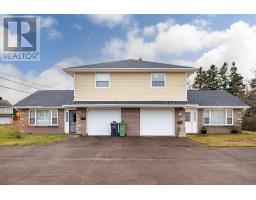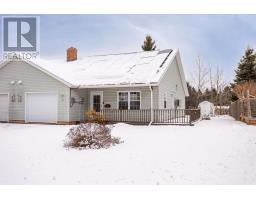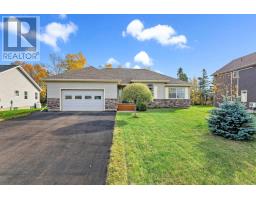8 Sunset Drive, Stratford, Prince Edward Island, CA
Address: 8 Sunset Drive, Stratford, Prince Edward Island
Summary Report Property
- MKT ID202516149
- Building TypeHouse
- Property TypeSingle Family
- StatusBuy
- Added23 weeks ago
- Bedrooms4
- Bathrooms3
- Area2044 sq. ft.
- DirectionNo Data
- Added On28 Aug 2025
Property Overview
This well-maintained 4-bedroom home is nestled on a spacious 0.67-acre treed lot in a quiet Stratford neighborhood. The main floor offers a thoughtful layout featuring a bright Living Room, Dining Room, cozy Family Room, fully renovated Kitchen with in-floor heating, convenient Laundry Room, and a full bath. Designed for comfort and efficiency, this home includes a metal roof, vinyl windows, eight new heat pumps (with a 10-year motor warranty), and a washer/dryer-in-one unit under a 5-year warranty. Enjoy added peace of mind with a whole-home generator and a heated/cooled 2-car garage, wired for a 240V EV charger and enhanced with insulation, drywall, and cabinetry. The fenced backyard offers privacy and space to relax or entertain. Additional upgrades include updated fixtures throughout, basement insulation, and a new fence, making this home truly move-in ready. Located just minutes from all that Stratford has to offer?golf courses, parks, shopping, churches, walking trails, and the Stratford Town Hall with its gym and community fitness classes?this property combines modern convenience, energy efficiency, and exceptional value in one outstanding package. (id:51532)
Tags
| Property Summary |
|---|
| Building |
|---|
| Level | Rooms | Dimensions |
|---|---|---|
| Second level | Primary Bedroom | 18.11.. x 11.4.. |
| Bedroom | 9.7 x 11.1.. | |
| Bedroom | 13.5.. x 12.4.. | |
| Bedroom | 13.4.. x 9.11.. | |
| Ensuite (# pieces 2-6) | 8.9.. x 4. | |
| Bath (# pieces 1-6) | 7.6.. x 8.9.. | |
| Main level | Kitchen | 12.8.. x 12.8.. |
| Family room | 11.4.. x 19.2.. | |
| Living room | 19..10 x 14. | |
| Dining room | 12.8.. x 11.1.. | |
| Laundry room | 14. x 7.6.. | |
| Bath (# pieces 1-6) | 5.4.. x 5.7.. |
| Features | |||||
|---|---|---|---|---|---|
| Treed | Wooded area | Paved driveway | |||
| Level | Attached Garage | Oven | |||
| Range - Electric | Dishwasher | Washer/Dryer Combo | |||
| Microwave | Refrigerator | ||||


















































