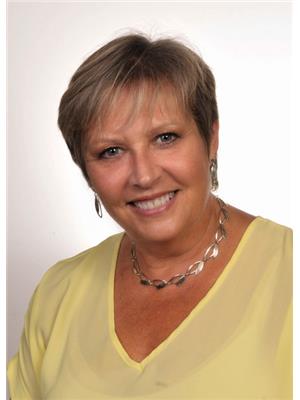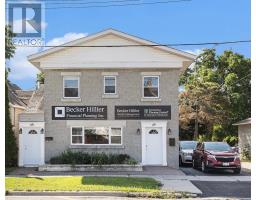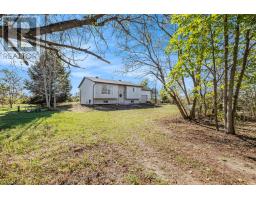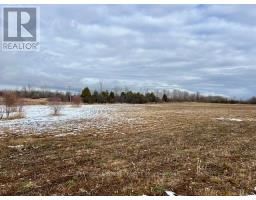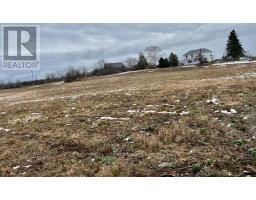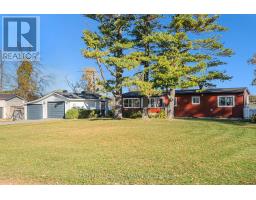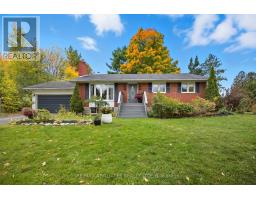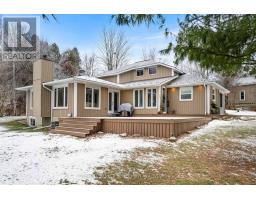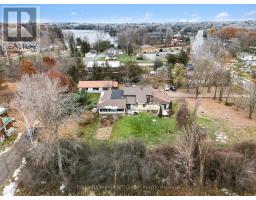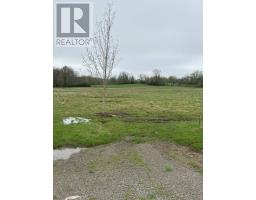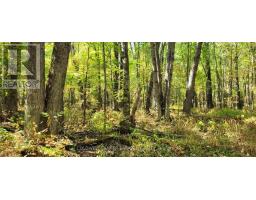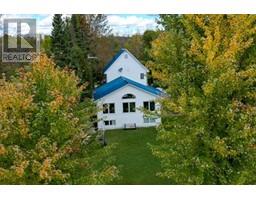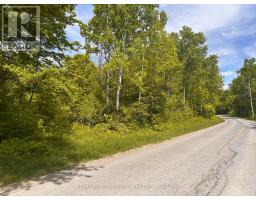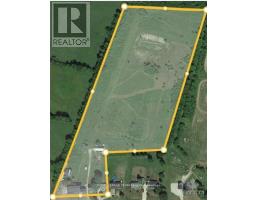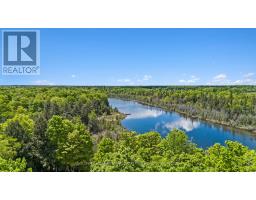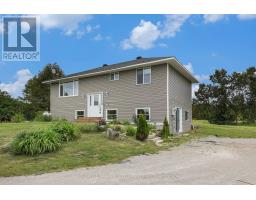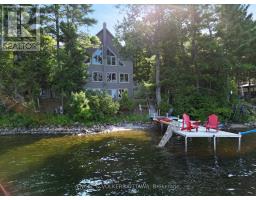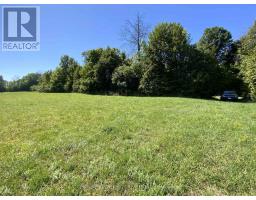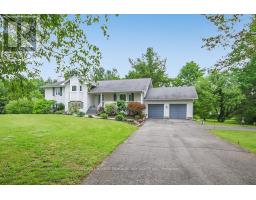178 BEST ROAD, Drummond/North Elmsley, Ontario, CA
Address: 178 BEST ROAD, Drummond/North Elmsley, Ontario
Summary Report Property
- MKT IDX12510906
- Building TypeHouse
- Property TypeSingle Family
- StatusBuy
- Added13 weeks ago
- Bedrooms3
- Bathrooms1
- Area700 sq. ft.
- DirectionNo Data
- Added On05 Nov 2025
Property Overview
Are you looking to right-size or downsize? This charming home could be just what you're searching for. With everything on one level, there's plenty of room for your kids and grandchildren to visit. The open concept kitchen, dining, and living room create a warm and cozy atmosphere, perfect for family gatherings. Large windows overlook the private lot with mature trees, allowing for natural light to flood in at just the right time. The primary room on the main level offers convenience, while a second multi-use room with patio doors to the back deck provides flexibility. Outside, you'll find an in-ground pool for relaxing on hot summer days, along with plenty of space for your kids and pets to roam. The finished basement offers even more space, perfect for extra bedrooms, an office, storage, or a playroom for the kids. Enjoy the outdoors on the good-sized patios while the kids play in the pool or treehouse. With a double-car garage and sheds for storage, you'll have plenty of space for pool toys, gardening tools, and lawn furniture, leaving room for your cars in the attached garage. Located on a dead-end road on the fringe of Smiths Falls, your daily commute to Smiths Falls or Perth will be a breeze. Don't miss out on this lovely home that offers both comfort and convenience. Approximate utility costs are as follows: Hydro is $2300. yrly Heat is $2400. yrly. OPEN HOUSE Sunday Nov 9, 2025 1:00PM - 1:00 PM (id:51532)
Tags
| Property Summary |
|---|
| Building |
|---|
| Land |
|---|
| Level | Rooms | Dimensions |
|---|---|---|
| Basement | Family room | 5.75 m x 4.19 m |
| Office | 5.05 m x 2.68 m | |
| Bedroom | 3.49 m x 3.04 m | |
| Utility room | 6.07 m x 2.68 m | |
| Main level | Living room | 4.28 m x 4.15 m |
| Kitchen | 5.14 m x 5.2 m | |
| Dining room | 2.19 m x 5.2 m | |
| Primary Bedroom | 4.26 m x 3.29 m | |
| Bathroom | 2.81 m x 2.29 m | |
| Den | 2.93 m x 2.29 m |
| Features | |||||
|---|---|---|---|---|---|
| Level lot | Wooded area | Partially cleared | |||
| Dry | Attached Garage | Garage | |||
| Water Heater - Tankless | Water Heater | Dryer | |||
| Stove | Washer | Refrigerator | |||
| Central air conditioning | |||||


































