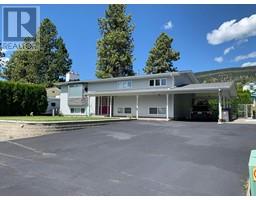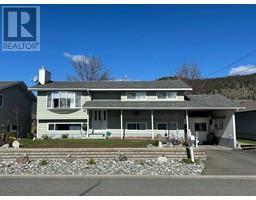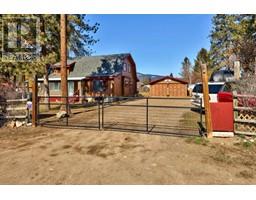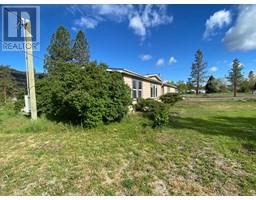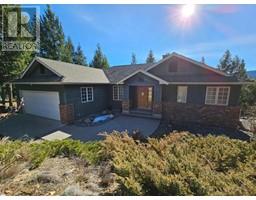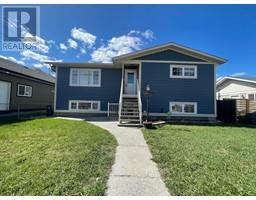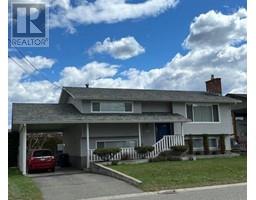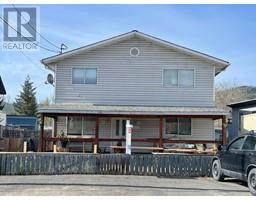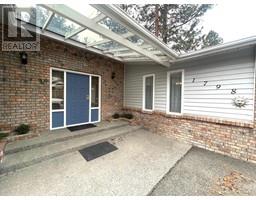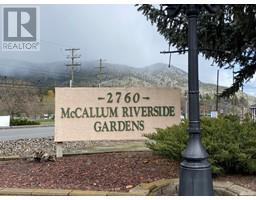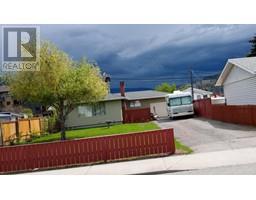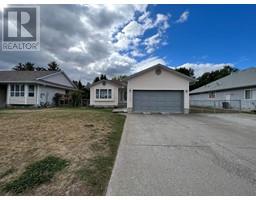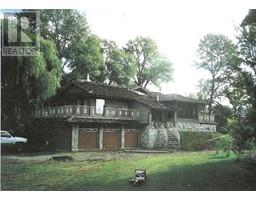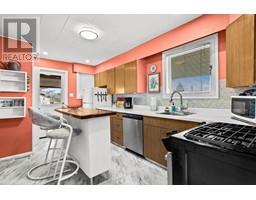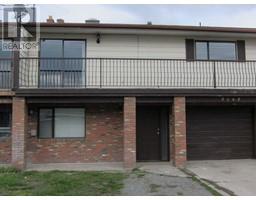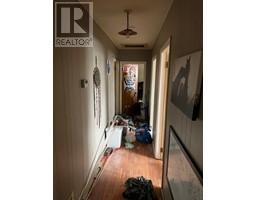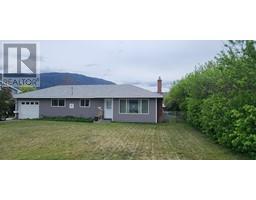1875 GRANITE AVE, Merritt, British Columbia, CA
Address: 1875 GRANITE AVE, Merritt, British Columbia
Summary Report Property
- MKT ID177966
- Building TypeHouse
- Property TypeSingle Family
- StatusBuy
- Added3 weeks ago
- Bedrooms3
- Bathrooms1
- Area950 sq. ft.
- DirectionNo Data
- Added On02 May 2024
Property Overview
Welcome to 1875 Granite Ave in Merritt, BC! This charming rancher boasts three bedrooms, one bath, and an abundance of character. As you step into the property, you'll immediately notice the convenient floor plan and the warmth of the home. Thoughtfully placed, the generous sized master bedroom is located right off the living room as soon as you walk in. The kitchen is large and open, with an abundance of cabinets, providing ample storage space for all your culinary needs. The property enjoys ample natural light throughout the day, thanks to the strategically placed windows. Surrounded by beautiful trees, shrubs, and plants, you'll enjoy privacy from all sides of your property. The covered porch in the front is the perfect place to unwind and enjoy a coffee, taking in the peaceful surroundings. This property also features Hardie board siding on the main house as well as both outbuildings. The outbuildings have been insulated and powered, formerly used as an office and guest accommodation. You can bring your ideas and use them as needed. One of the most appealing features of this property is its location. Situated close to all amenities and within walking distance, this location is truly ideal. For your convenience, the property will come with a new furnace and hot water tank, making moving in hassle-free. Book your showing today. (id:51532)
Tags
| Property Summary |
|---|
| Building |
|---|
| Level | Rooms | Dimensions |
|---|---|---|
| Main level | 4pc Bathroom | Measurements not available |
| Kitchen | 15 ft ,8 in x 10 ft ,8 in | |
| Living room | 13 ft ,8 in x 10 ft | |
| Bedroom | 13 ft ,8 in x 14 ft ,2 in | |
| Bedroom | 9 ft ,4 in x 11 ft ,4 in | |
| Bedroom | 11 ft ,11 in x 6 ft ,10 in | |
| Laundry room | 7 ft ,4 in x 9 ft ,3 in |
| Features | |||||
|---|---|---|---|---|---|
| Street(1) | Open(1) | ||||





















