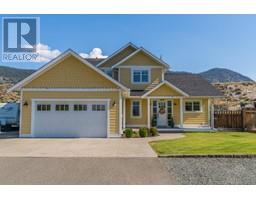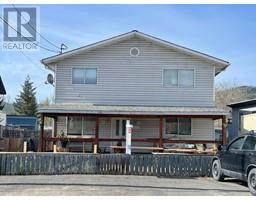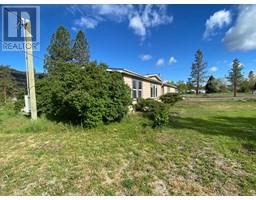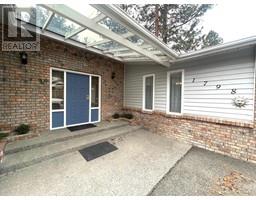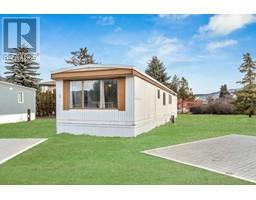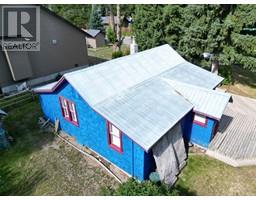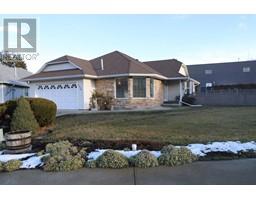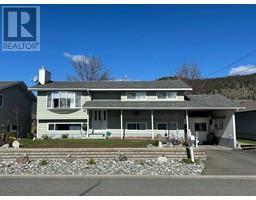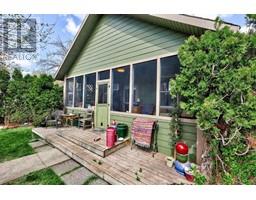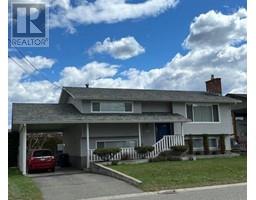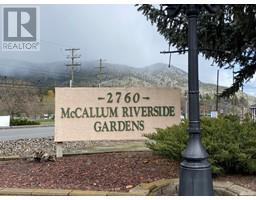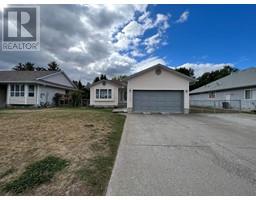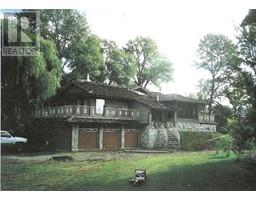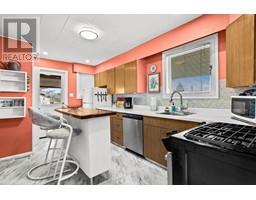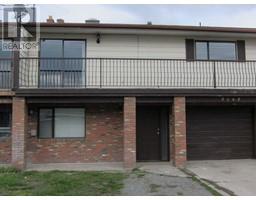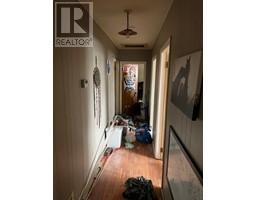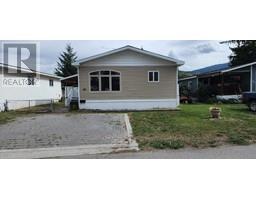1640 COLDWATER AVE, Merritt, British Columbia, CA
Address: 1640 COLDWATER AVE, Merritt, British Columbia
Summary Report Property
- MKT ID175075
- Building TypeHouse
- Property TypeSingle Family
- StatusBuy
- Added32 weeks ago
- Bedrooms4
- Bathrooms2
- Area2500 sq. ft.
- DirectionNo Data
- Added On25 Sep 2023
Property Overview
Welcome to this practical 4 bdrm, 2 bath family home, conveniently located near schools, parks, and shopping for easy, comfortable living. The main floor hosts a functional custom kitchen & a cozy living area. Though the bedrooms are on the smaller side, they offer comfort and ample natural light. Notably, the basement holds a 1 bdrm sound-proofed, fire-rated, & insulated legal suite. This versatile space is ideal for extended family, guests, or potential rental income, ensuring privacy & comfort for all. In 2022, the basement received extensive renovations, including a new furnace and hot water tank for efficiency. The detached 24 x 26 garage is fully insulated & equipped w/steel shelving, providing a functional workshop area & ample space for storage or hobbies. Network cables throughout the house ensure seamless modern connectivity. Come and envision making this cozy house your family's home, where practicality meets fantastic neighborhood living. (id:51532)
Tags
| Property Summary |
|---|
| Building |
|---|
| Level | Rooms | Dimensions |
|---|---|---|
| Basement | 4pc Bathroom | Measurements not available |
| Kitchen | 14 ft ,4 in x 13 ft | |
| Living room | 13 ft x 15 ft ,5 in | |
| Bedroom | 14 ft x 9 ft ,5 in | |
| Laundry room | 16 ft x 12 ft | |
| Main level | 5pc Bathroom | Measurements not available |
| Kitchen | 14 ft ,9 in x 12 ft ,9 in | |
| Living room | 14 ft ,6 in x 21 ft ,6 in | |
| Primary Bedroom | 11 ft ,2 in x 14 ft ,10 in | |
| Bedroom | 9 ft ,4 in x 12 ft ,7 in | |
| Bedroom | 8 ft ,4 in x 12 ft ,6 in |
| Features | |||||
|---|---|---|---|---|---|
| Central location | Garage(2) | Refrigerator | |||
| Washer & Dryer | Dishwasher | Stove | |||
| Microwave | Central air conditioning | ||||






























