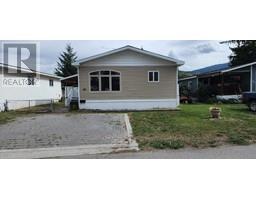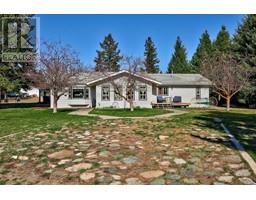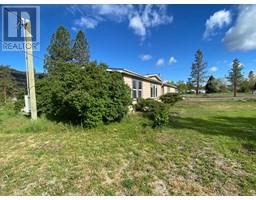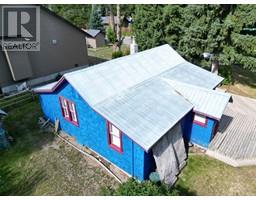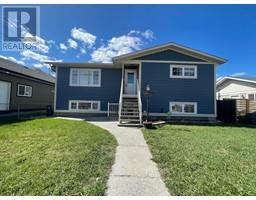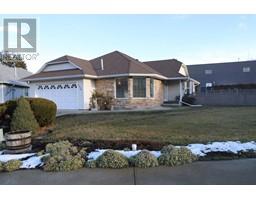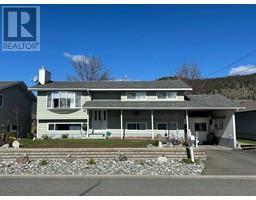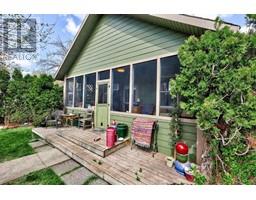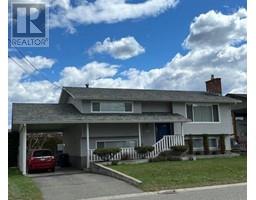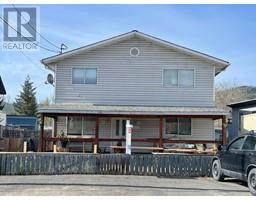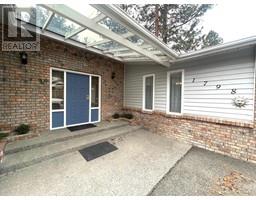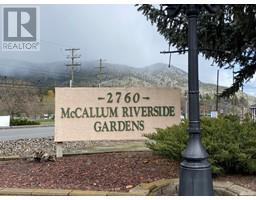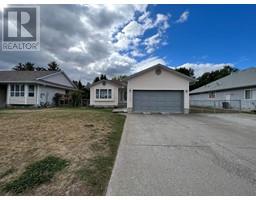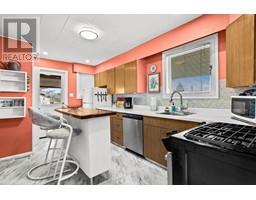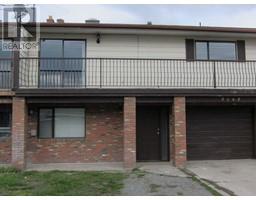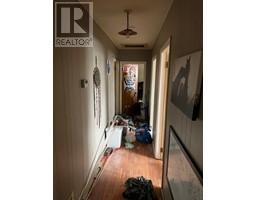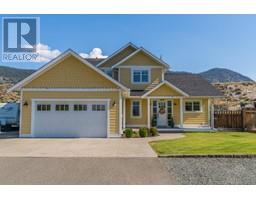2690 GARCIA STREET, Merritt, British Columbia, CA
Address: 2690 GARCIA STREET, Merritt, British Columbia
Summary Report Property
- MKT ID175930
- Building TypeHouse
- Property TypeSingle Family
- StatusBuy
- Added21 weeks ago
- Bedrooms4
- Bathrooms3
- Area5915 sq. ft.
- DirectionNo Data
- Added On12 Dec 2023
Property Overview
Discover the perfect blend of space and simplicity in this large 4-bedroom/3-bath, roomy, and adaptable home. The main bathroom has a sauna and a generous soaker tub, providing a touch of luxury. Enjoy the spacious 800+ sq ft family room, ideal for gatherings or relaxation. Storage is abundant throughout the home, and a wood elevator to conveniently move your wood to the main living area from the basement. The three-car garage and the large deck beckons for outdoor enjoyment. A simple yet elegant home with lots of room to grow. Nestled on a secluded acre, this residence offers a peaceful escape while being close to downtown amenities. This property is part of a unique offering, to be sold with the adjacent property at 2670 Garcia. Explore the potential for complementary healthcare use or administration, adding an extra layer of versatility to your investment. All measurements are approximate and buyer(s) should confirm if deemed important to the purchase. (id:51532)
Tags
| Property Summary |
|---|
| Building |
|---|
| Level | Rooms | Dimensions |
|---|---|---|
| Basement | 3pc Bathroom | Measurements not available |
| Bedroom | 16 ft ,8 in x 10 ft ,4 in | |
| Recreational, Games room | 16 ft ,8 in x 36 ft ,5 in | |
| Recreational, Games room | 18 ft ,3 in x 17 ft ,2 in | |
| Hobby room | 7 ft ,3 in x 12 ft ,5 in | |
| Laundry room | 13 ft ,4 in x 11 ft ,9 in | |
| Other | 13 ft ,3 in x 13 ft ,10 in | |
| Storage | 13 ft ,5 in x 11 ft ,7 in | |
| Storage | 8 ft ,10 in x 13 ft ,6 in | |
| Cold room | 11 ft ,9 in x 13 ft | |
| Main level | 3pc Ensuite bath | Measurements not available |
| 5pc Bathroom | Measurements not available | |
| Kitchen | 14 ft ,4 in x 9 ft ,6 in | |
| Living room | 18 ft ,2 in x 25 ft ,2 in | |
| Dining room | 15 ft ,6 in x 14 ft ,1 in | |
| Office | 10 ft ,4 in x 10 ft ,11 in | |
| Den | 20 ft ,4 in x 16 ft | |
| Primary Bedroom | 15 ft ,8 in x 15 ft ,11 in | |
| Bedroom | 11 ft ,8 in x 13 ft ,7 in | |
| Bedroom | 13 ft ,1 in x 12 ft ,11 in | |
| Foyer | 13 ft ,5 in x 19 ft |
| Features | |||||
|---|---|---|---|---|---|
| Garage(3) | Other | RV | |||





