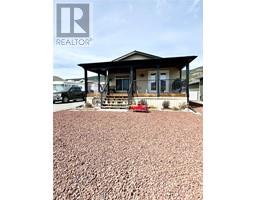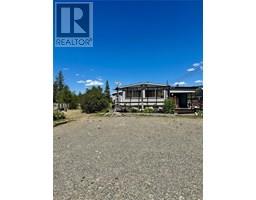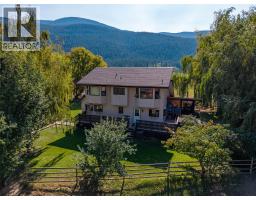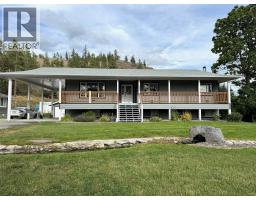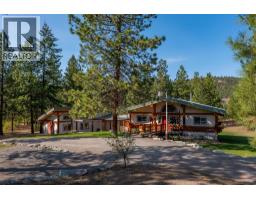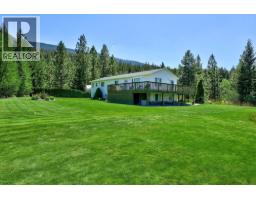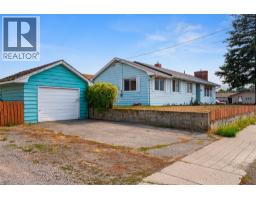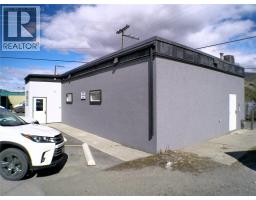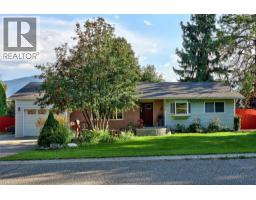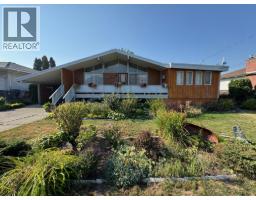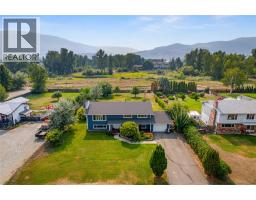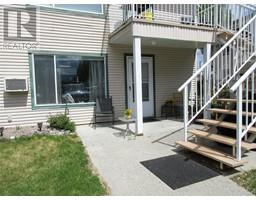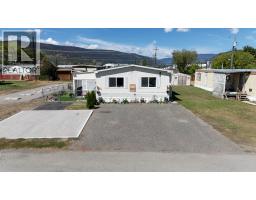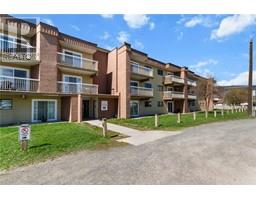2343 McGoran Place Merritt, Merritt, British Columbia, CA
Address: 2343 McGoran Place, Merritt, British Columbia
Summary Report Property
- MKT ID10362821
- Building TypeHouse
- Property TypeSingle Family
- StatusBuy
- Added2 weeks ago
- Bedrooms5
- Bathrooms3
- Area2652 sq. ft.
- DirectionNo Data
- Added On03 Oct 2025
Property Overview
Welcome to this beautifully updated 5-bedroom, 3-bathroom home, perfectly situated in one of the area's most sought-after neighbourhoods. Offering gorgeous views and a fresh, bright interior, this home is completely turn-key and ready for you to move in and enjoy. Step inside to discover thoughtful updates throughout, creating a warm and inviting atmosphere. The spacious layout flows seamlessly onto a sun deck ideal for summer BBQs, relaxing with a coffee, or simply taking in the view. Love to garden? You’ll appreciate the large enclosed garden space, perfect for growing your favorite flowers or veggies, plus a dedicated garden shed to keep your tools organized. Additional features include RV parking, a one-car garage, and convenient access to the backyard. Whether you’re upsizing, relocating, or looking for the perfect place to settle down, this home checks all the boxes. Don't miss out on this incredible opportunity to own this home. (id:51532)
Tags
| Property Summary |
|---|
| Building |
|---|
| Level | Rooms | Dimensions |
|---|---|---|
| Basement | 4pc Bathroom | Measurements not available |
| Exercise room | 20'10'' x 13'5'' | |
| Family room | 13'7'' x 11'1'' | |
| Bedroom | 15'6'' x 13'3'' | |
| Bedroom | 10'6'' x 8'3'' | |
| Foyer | 5'10'' x 9'2'' | |
| Main level | Great room | 13'5'' x 20'10'' |
| Dining room | 8'7'' x 10'5'' | |
| 2pc Ensuite bath | Measurements not available | |
| 3pc Bathroom | Measurements not available | |
| Primary Bedroom | 11'11'' x 10'11'' | |
| Bedroom | 9'3'' x 10'11'' | |
| Bedroom | 10'7'' x 11'2'' | |
| Kitchen | 10' x 14'6'' | |
| Living room | 16'11'' x 14'9'' |
| Features | |||||
|---|---|---|---|---|---|
| Attached Garage(1) | Refrigerator | Dishwasher | |||
| Oven - Electric | Microwave | Oven | |||
| Hood Fan | Washer & Dryer | Central air conditioning | |||














































