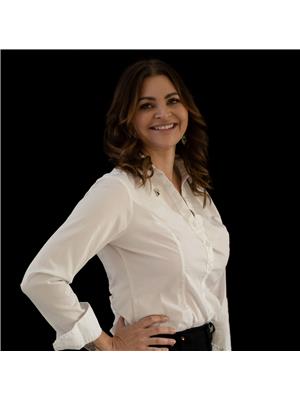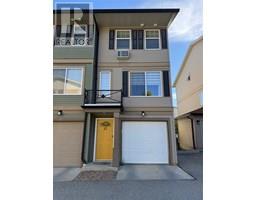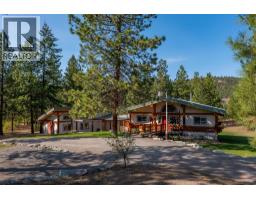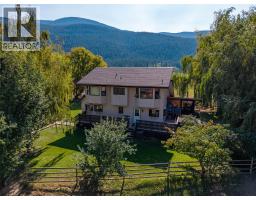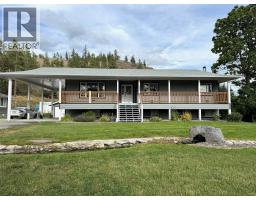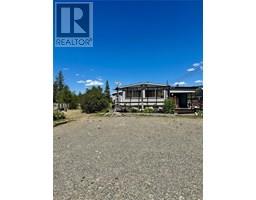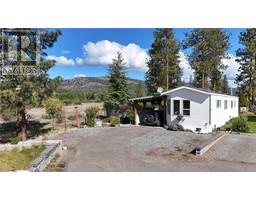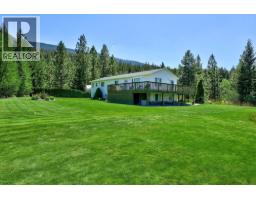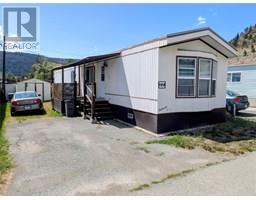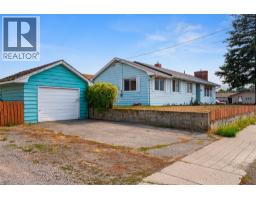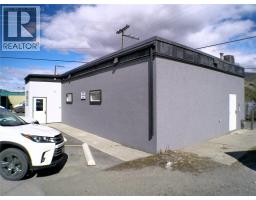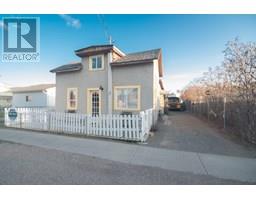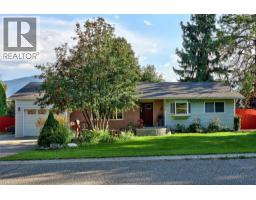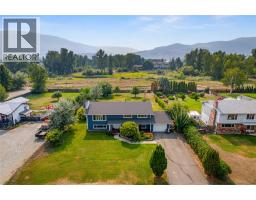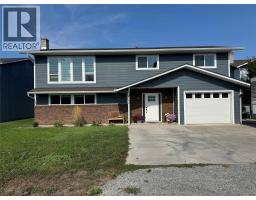2264 Merritt Avenue Merritt, Merritt, British Columbia, CA
Address: 2264 Merritt Avenue, Merritt, British Columbia
Summary Report Property
- MKT ID10359810
- Building TypeHouse
- Property TypeSingle Family
- StatusBuy
- Added22 hours ago
- Bedrooms4
- Bathrooms1
- Area2530 sq. ft.
- DirectionNo Data
- Added On10 Oct 2025
Property Overview
Discover this rare opportunity to own a solid, well-built home in one of Merritt’s most sought-after neighborhoods! Owned by the original owner, this classic 1961 home is in its original state, offering a unique canvas for your personal touch. Situated on a spacious 9,300 sq. ft. fully fenced lot, this property boasts mature trees, beautifully maintained landscaping, and fantastic curb appeal. Located just a short walk from downtown, you’ll have direct access to all the amenities Merritt has to offer, including shopping, dining, parks, and schools. Inside, the home features a functional layout with 3 bedrooms on the main floor and 1 additional bedroom downstairs. The main floor offers a large family room with a gas fireplace, a cozy living room, and a good sized kitchen with plenty of potential. Downstairs, you’ll find a spacious recreation room, another gas fireplace, and ample space for family gatherings, hobbies, or a home gym. Whether you’re looking to restore its classic charm or modernize to your taste, this one-of-a-kind property offers unlimited potential. Don’t miss your chance to own a home in this incredible location! LISTED BY RE/MAX LEGACY. Call for your private viewing. (id:51532)
Tags
| Property Summary |
|---|
| Building |
|---|
| Land |
|---|
| Level | Rooms | Dimensions |
|---|---|---|
| Basement | Bedroom | 18'1'' x 6'6'' |
| Laundry room | 9'4'' x 9'3'' | |
| Other | 17'7'' x 9'1'' | |
| Utility room | 8'7'' x 4'2'' | |
| Recreation room | 27'3'' x 10'3'' | |
| Main level | Foyer | 7'8'' x 5'3'' |
| 4pc Bathroom | Measurements not available | |
| Bedroom | 10'1'' x 9'9'' | |
| Bedroom | 7'8'' x 9'9'' | |
| Primary Bedroom | 13'2'' x 8'9'' | |
| Family room | 13'6'' x 24'4'' | |
| Living room | 10'8'' x 14'5'' | |
| Kitchen | 10'3'' x 14'6'' |
| Features | |||||
|---|---|---|---|---|---|
| Level lot | Carport | Refrigerator | |||
| Range - Electric | Washer & Dryer | Central air conditioning | |||

































