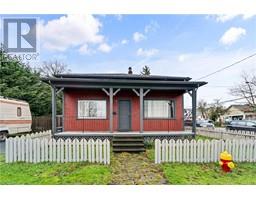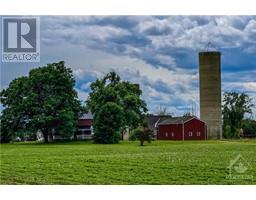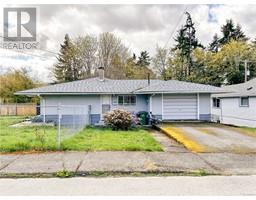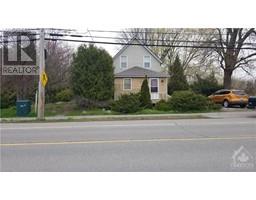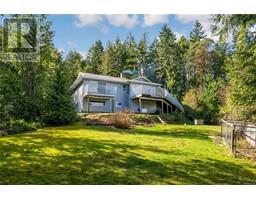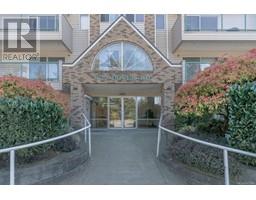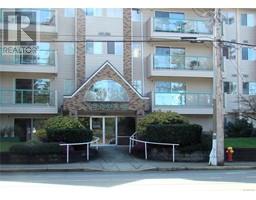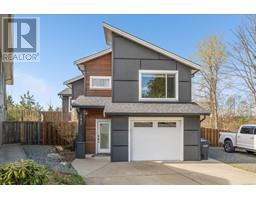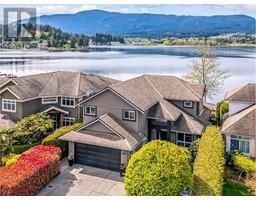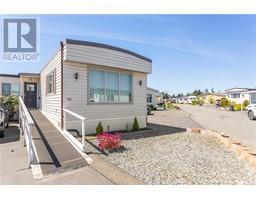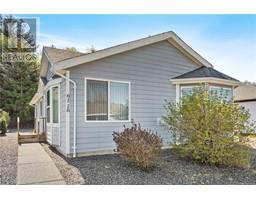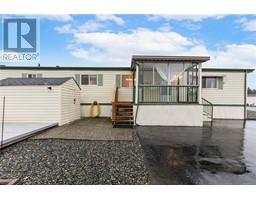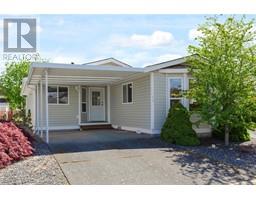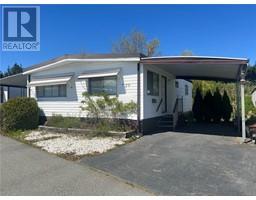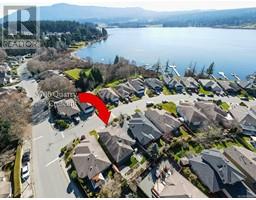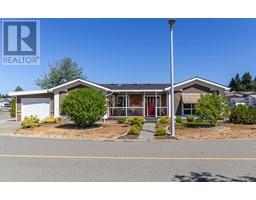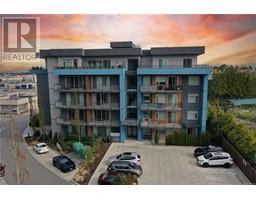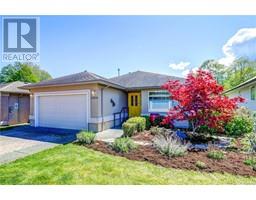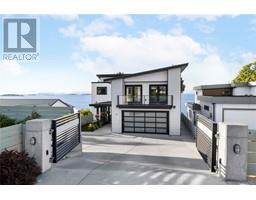415 Poets Trail Dr Hawthorne, Nanaimo, British Columbia, CA
Address: 415 Poets Trail Dr, Nanaimo, British Columbia
Summary Report Property
- MKT ID957331
- Building TypeHouse
- Property TypeSingle Family
- StatusBuy
- Added15 hours ago
- Bedrooms3
- Bathrooms2
- Area1633 sq. ft.
- DirectionNo Data
- Added On10 May 2024
Property Overview
Located in the desirable, family-friendly Hawthorn Neighbourhood, This 3 bed 2 bath rancher boasts lovely craftsman style details. Engineered hardwood flooring runs throughout the main living spaces. The semi-open living room is a cozy place to relax with a feature gas fireplace. The kitchen has a sit at peninsula, stainless steel appliances and is open to the dining room with stunning views of Mt. Benson and vaulted ceilings. There is also an open den/flex space for working from home, crafting or to use as an additional eating nook. The spacious master suite features double french doors opening out to the private back porch, perfect for early morning coffee. Additional features include a spacious walk-in closet with access to a deep 5 foot height crawl space, perfect for storage. The 5 piece master ensuite includes a double vanity, stand alone shower and a deep soaking tub. The other 2 bedrooms are separated with the front room offering vaulted ceilings and lots of natural light. Enjoy the neighbourhood from the wrap-around veranda. The fenced back yard has a gazebo, hot tub and easy care rockscape with perennial plants. The heated, detached, double garage has a workbench, and plenty of storage for your hobbies. additional features include a heat pump to keep you warm in the winter and cool in the summer, as well as an irrigation system for the front lawn. Located on The Great Trail the double wide sidewalk offers a landscaped boulevard maintained by the city. Walking distance to VIU, NDSS, Fairview Elementary School, NAC & NIC, Buttertubs Marsh, Bowen Park and the local playground. Close to public transit and a few minutes drive from shopping and other amenities. (id:51532)
Tags
| Property Summary |
|---|
| Building |
|---|
| Land |
|---|
| Level | Rooms | Dimensions |
|---|---|---|
| Main level | Living room | 16'1 x 13'1 |
| Kitchen | Measurements not available x 12 ft | |
| Dining room | 13 ft x Measurements not available | |
| Den | 13'1 x 6'7 | |
| Laundry room | 9 ft x Measurements not available | |
| Ensuite | 5-Piece | |
| Primary Bedroom | 14'4 x 11'11 | |
| Bedroom | 11'10 x 9'5 | |
| Bathroom | 4-Piece | |
| Bedroom | 10 ft x Measurements not available | |
| Entrance | 7'1 x 6'6 |
| Features | |||||
|---|---|---|---|---|---|
| Level lot | Southern exposure | Corner Site | |||
| Other | Air Conditioned | ||||







































