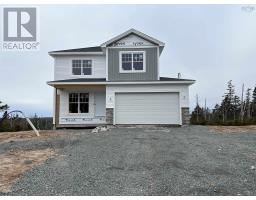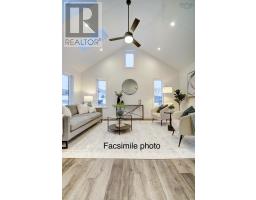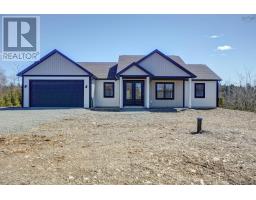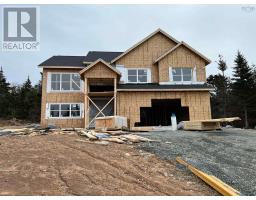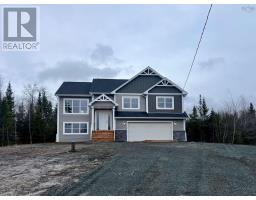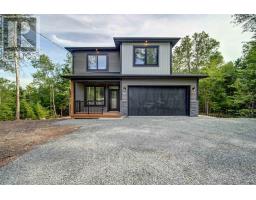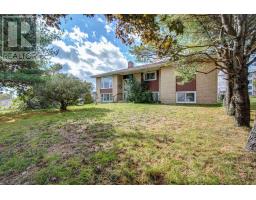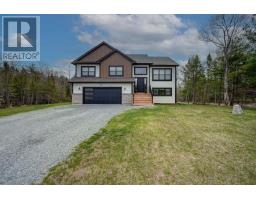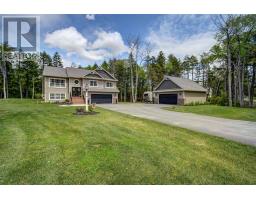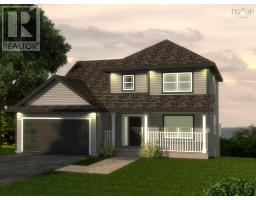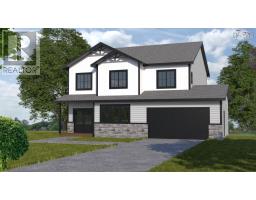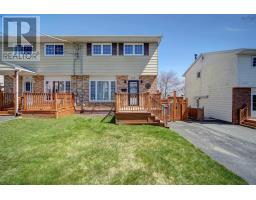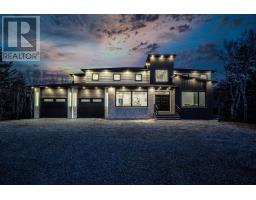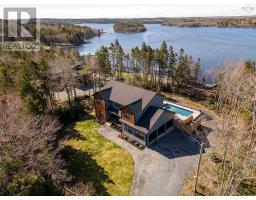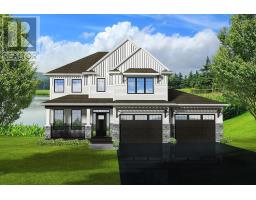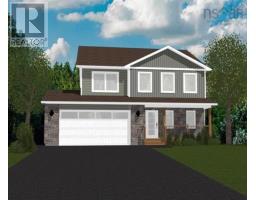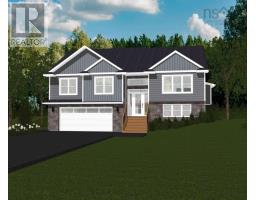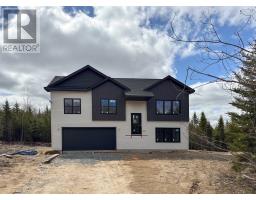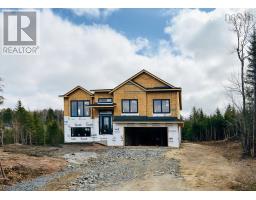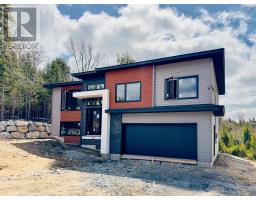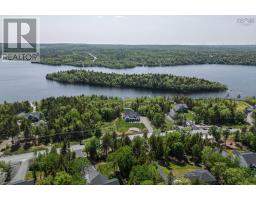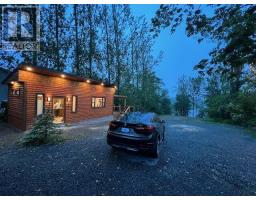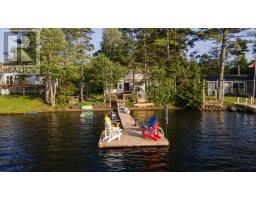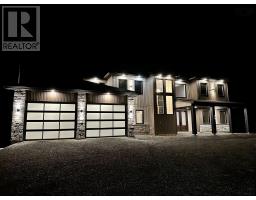1405 Mccabe Lake Drive, Middle Sackville, Nova Scotia, CA
Address: 1405 Mccabe Lake Drive, Middle Sackville, Nova Scotia
Summary Report Property
- MKT ID202406043
- Building TypeHouse
- Property TypeSingle Family
- StatusBuy
- Added1 weeks ago
- Bedrooms4
- Bathrooms3
- Area2053 sq. ft.
- DirectionNo Data
- Added On06 May 2024
Property Overview
Welcome to 1405 McCabe Lake Drive, a stunning 3 year old split-entry home located in Indigo Shores that's just a quick walk to the public lake park and access. The upper level welcomes you with open concept living. The main living area features the living room with a vaulted ceiling and an electric fireplace with shiplap surround, the cozy and spacious dining room with sliding doors to the back deck, and the beautifully upgraded kitchen with quarts countertops, a dark grain island, soft closure cabinets, cabinets to the ceiling, custom range hood, additional pantry and appliances included. The hallway brings you to the spacious primary bedroom where you can cozy up by the electric fireplace with shiplap surround, and it's completed with a walk-in closet and 4 piece ensuite with a custom tiled shower and double vanity. The upstairs also has two additional bedrooms and a second full bathroom. The hardwood stairs bring you to the lower level where you will find the large spacious rec room with a beautifully completed third electric fireplace with build-in shelving and shiplap surround, a sitting area, a fourth bedroom and third full bathroom. The laundry and access to the double car heated garage complete the lower level. The yard is fully landscaped with a a fenced in portion with turf specifically for you furry friends. The deck has two sets of stairs, one to access the doggy turf, and one to access the lower deck and firepit area. The property is completed with it's paved driveway and beautiful curb appeal. Contact today for your private viewing! (id:51532)
Tags
| Property Summary |
|---|
| Building |
|---|
| Level | Rooms | Dimensions |
|---|---|---|
| Lower level | Recreational, Games room | 13. x 24 |
| Bedroom | 12. x 10..6 | |
| Bath (# pieces 1-6) | 4pc | |
| Main level | Kitchen | 9..6 x 10 |
| Dining room | 11..6 x 10 | |
| Living room | 19. x 14 | |
| Primary Bedroom | 11..8 x 14 | |
| Ensuite (# pieces 2-6) | 4pc | |
| Bath (# pieces 1-6) | 4pc | |
| Bedroom | 10..2 x 10 | |
| Bedroom | 11. x 10 |
| Features | |||||
|---|---|---|---|---|---|
| Treed | Garage | Attached Garage | |||
| Range | Stove | Dishwasher | |||
| Dryer | Washer | Microwave | |||
| Refrigerator | Central Vacuum - Roughed In | Wall unit | |||
| Heat Pump | |||||



















































