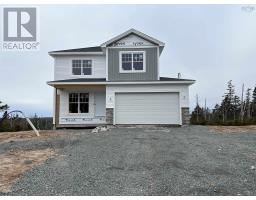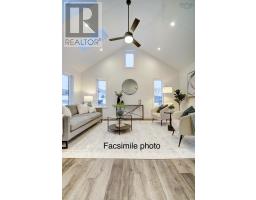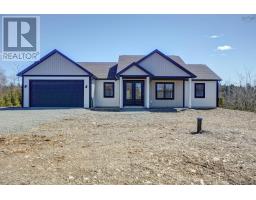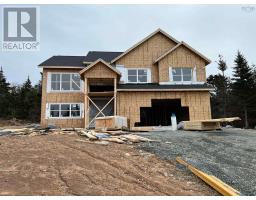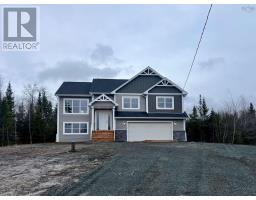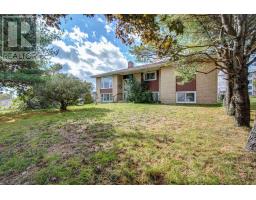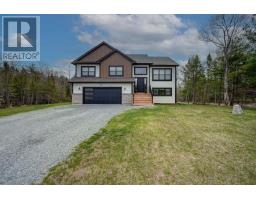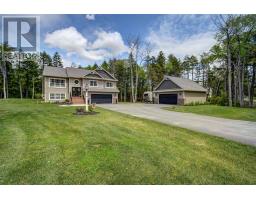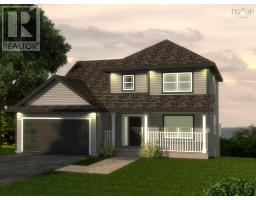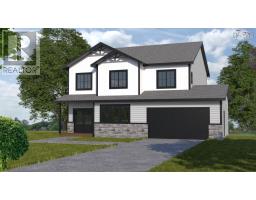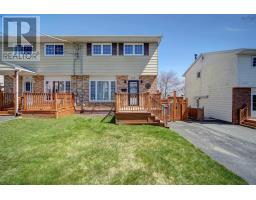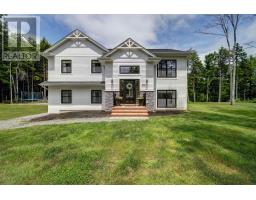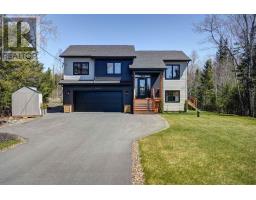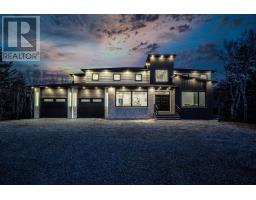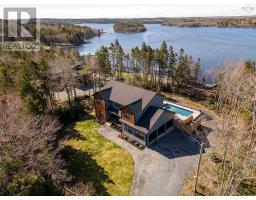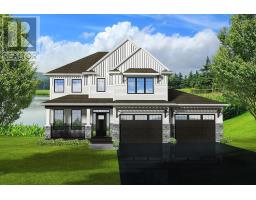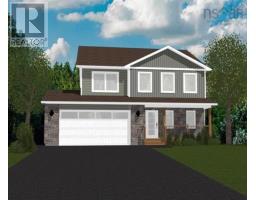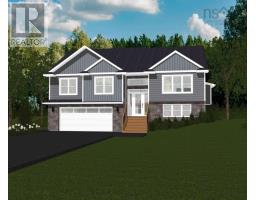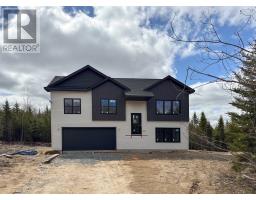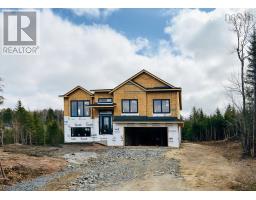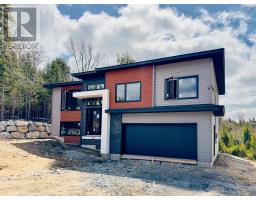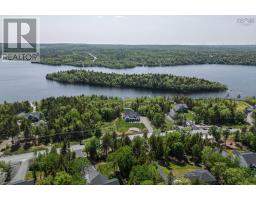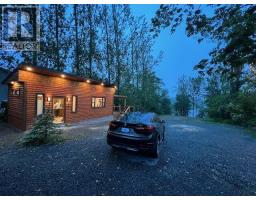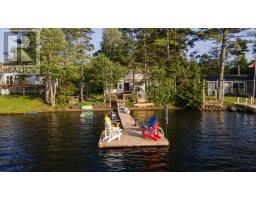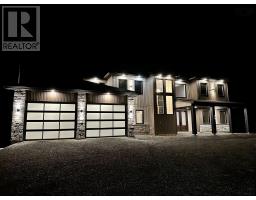52 Buckington Lane|Indigo Shores, Middle Sackville, Nova Scotia, CA
Address: 52 Buckington Lane|Indigo Shores, Middle Sackville, Nova Scotia
Summary Report Property
- MKT ID202400749
- Building TypeHouse
- Property TypeSingle Family
- StatusBuy
- Added16 weeks ago
- Bedrooms4
- Bathrooms4
- Area2453 sq. ft.
- DirectionNo Data
- Added On15 Jan 2024
Property Overview
Welcome to Marchand Homes newest model home located in Indigo Shores, on a private laneway with 1.8 acres of land! This two storey home, the Bondi, offers 2,453 sqft of living space, open concept living, 4 bedrooms, 3 full bathrooms and a powder room. The main level welcomes you with a large foyer, the powder room, and the entrance to the double car heated garage. You'll take one step up to enter the main living space that has a beautiful kitchen with quartz countertops, large island, pantry, and flows into the dining room and two storey living room with an electric fireplace with shiplap surround. The hardwood stairs bring you to the upper level where you'll find the primary bedroom with walk-in closet, ensuite with double vanity and custom tiled shower, two additional bedrooms and a full bathroom, and it's completed with the laundry room with cabinetry. The carpet stairs bring you to the lower level where you'll find the fourth bedroom, third full bathroom, rec room with a walkout to the backyard, and a large storage/utility room. This home is fully completed and ready to have it's first home owners! Contact today for your private viewing. (id:51532)
Tags
| Property Summary |
|---|
| Building |
|---|
| Level | Rooms | Dimensions |
|---|---|---|
| Second level | Primary Bedroom | 14..6 x 12..10 |
| Ensuite (# pieces 2-6) | 4pc | |
| Bedroom | 13. x 11 | |
| Bedroom | 13. x 10..9 | |
| Bath (# pieces 1-6) | 4pc | |
| Laundry room | 10..6 x 5..10 | |
| Basement | Recreational, Games room | 16..4 x 15..3 |
| Bedroom | 12..10 x 12..9 | |
| Bath (# pieces 1-6) | 4pc | |
| Main level | Kitchen | 12..9 x 9..6 |
| Dining room | 12..9 x 10..6 | |
| Living room | 16..4 x 15..3 | |
| Bath (# pieces 1-6) | 2pc |
| Features | |||||
|---|---|---|---|---|---|
| Treed | Garage | Gravel | |||
| None | Central Vacuum - Roughed In | Wall unit | |||
| Heat Pump | |||||




















































