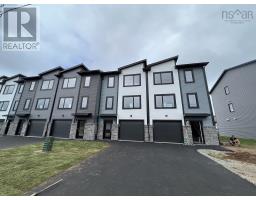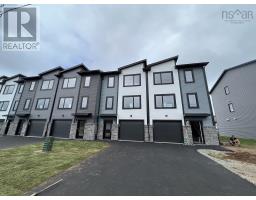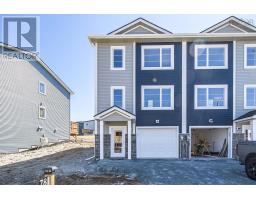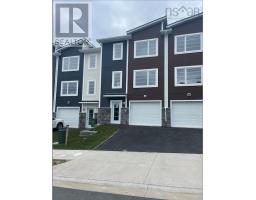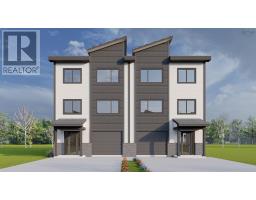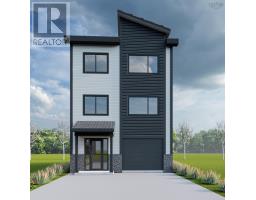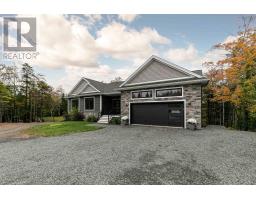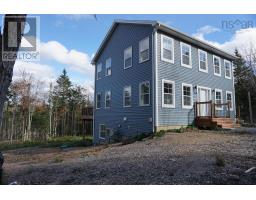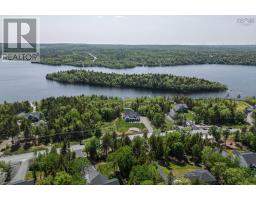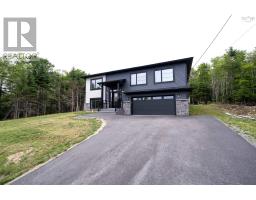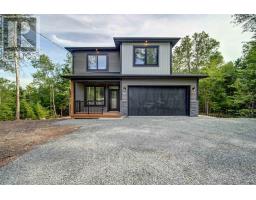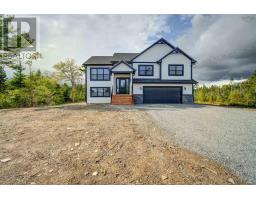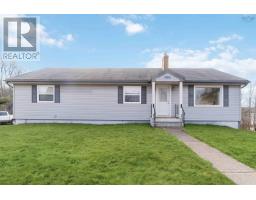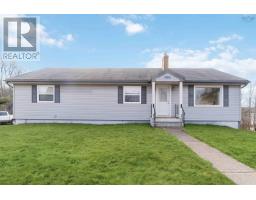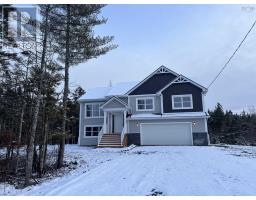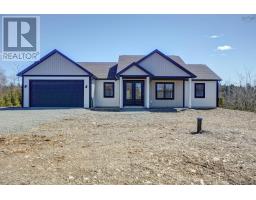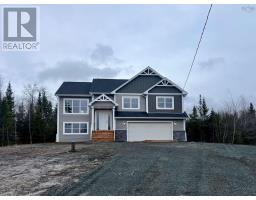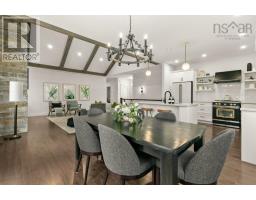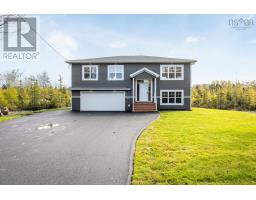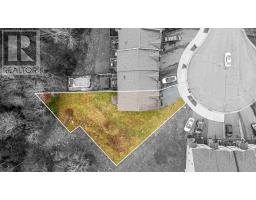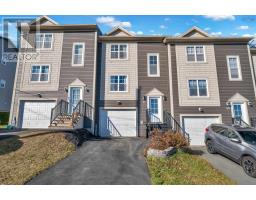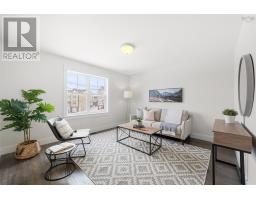181 85 Magenta Drive, Middle Sackville, Nova Scotia, CA
Address: 181 85 Magenta Drive, Middle Sackville, Nova Scotia
Summary Report Property
- MKT ID202402767
- Building TypeHouse
- Property TypeSingle Family
- StatusBuy
- Added10 weeks ago
- Bedrooms4
- Bathrooms4
- Area2888 sq. ft.
- DirectionNo Data
- Added On15 Feb 2024
Property Overview
Looking for a beautiful new construction home situated on a large lot close to the city? Look no further! This gorgeous 2 storey contemporary style, new construction home includes some great features and is located on a private lane where there will only be two houses! The main floor features an open concept living space from kitchen to living room area. Kitchen features quartz countertops, beautiful subway style backsplash, built-in speakers, soft close cabinets, kitchen island. Fall in love with your floor to reclaimed wood mantle which has an electric fireplace as you gaze out the back windows to the large backyard. Don't forget the separate formal dining room & second living room on this main level. Upstairs you will find a large main bedroom with walk-in closet, large ensuite bath with double sinks, quartz countertops & tiled custom shower. You'll be pleased with the size of the other 2 bedrooms & will appreciate having the laundry on the upper level. Basement offers you a 4th bedroom, full bathroom, family room & side walkout to our yard. Seconds from the highway and situated only 20 minutes from the city, you'll feel relaxed and rejuvenated coming home to your own piece of paradise everyday. You can't afford to miss out on this home! (id:51532)
Tags
| Property Summary |
|---|
| Building |
|---|
| Level | Rooms | Dimensions |
|---|---|---|
| Second level | Bedroom | 11 x 11 |
| Bedroom | 13 x 11 | |
| Primary Bedroom | 12.8 x 16 | |
| Ensuite (# pieces 2-6) | 4pc | |
| Bath (# pieces 1-6) | 3pc | |
| Laundry room | 6.7 x 5 | |
| Basement | Recreational, Games room | 28.4 x 13 plus jog |
| Bedroom | 11 x 11.8 | |
| Bath (# pieces 1-6) | 3pc | |
| Main level | Kitchen | 17 x 12 |
| Dining room | 12.6 x 12 | |
| Living room | 16 x 14 | |
| Bath (# pieces 1-6) | 2pc |
| Features | |||||
|---|---|---|---|---|---|
| Garage | Attached Garage | Covered | |||
| None | Walk out | Heat Pump | |||











































