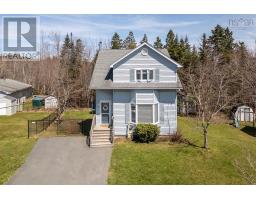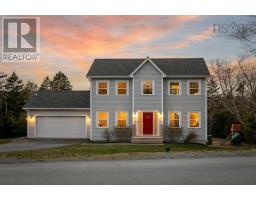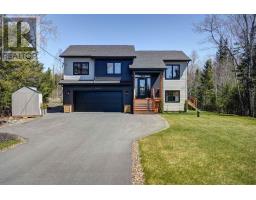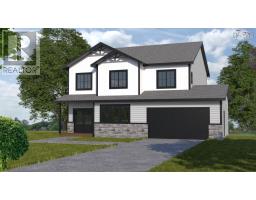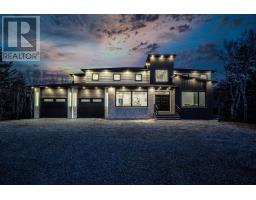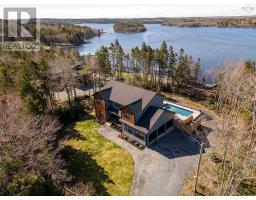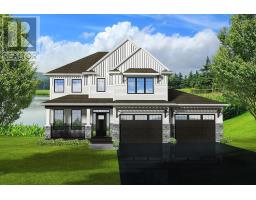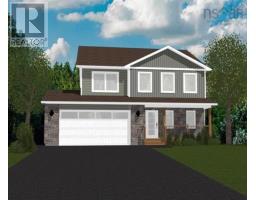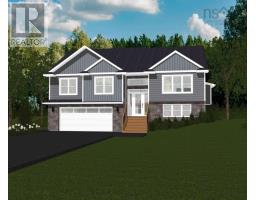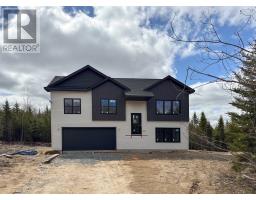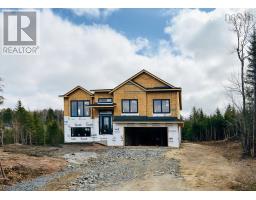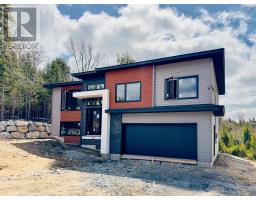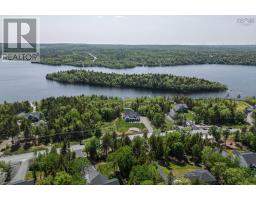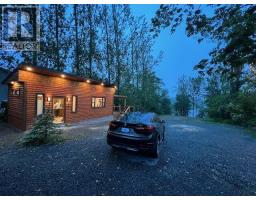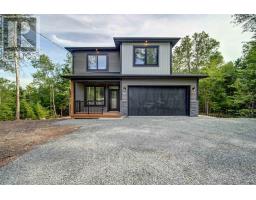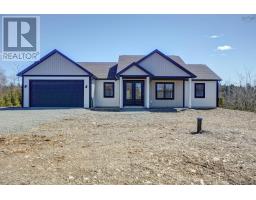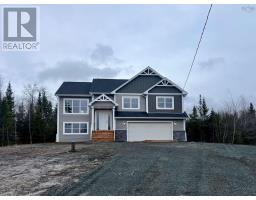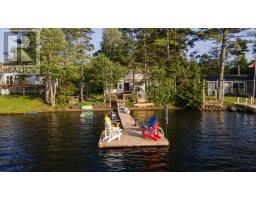60 Axton Lane, Middle Sackville, Nova Scotia, CA
Address: 60 Axton Lane, Middle Sackville, Nova Scotia
4 Beds3 Baths2264 sqftStatus: Buy Views : 273
Price
$744,000
Summary Report Property
- MKT ID202400418
- Building TypeHouse
- Property TypeSingle Family
- StatusBuy
- Added16 weeks ago
- Bedrooms4
- Bathrooms3
- Area2264 sq. ft.
- DirectionNo Data
- Added On15 Jan 2024
Property Overview
Don't miss out on the last Kahill Custom Home on Axton Lane in the highly sought-after Berry Hills subdivision in Middle Sackville! Featuring hardwood flooring, ceiling height kitchen cabinets, solid surface countertops throughout with ICF foundation AND fully ducted heating and cooling systems. Large country lots with tons of space, all in a family-friendly neighbourhood with quick access to Hwy 101. All homes come with 1 yr builder warranty and 8 yr Lux Home Warranty. Call your most trusted REALTOR® to secure one today! NOW INCLUDING PROFESSIONAL LANDSCAPING, PAVED DRIVEWAY & STAINLESS STEEL KITCHEN APPLIANCE!!! *Interior pictures from a previous model home with identical layout and similar finishes* (id:51532)
Tags
| Property Summary |
|---|
Property Type
Single Family
Building Type
House
Storeys
1
Community Name
Middle Sackville
Title
Freehold
Land Size
4.6033 ac
Parking Type
Garage,Gravel
| Building |
|---|
Bedrooms
Above Grade
3
Below Grade
1
Bathrooms
Total
4
Interior Features
Appliances Included
Stove, Dishwasher, Refrigerator
Flooring
Ceramic Tile, Hardwood, Vinyl
Basement Type
Full (Finished)
Building Features
Features
Treed, Level
Style
Detached
Total Finished Area
2264 sqft
Heating & Cooling
Cooling
Central air conditioning, Heat Pump
Utilities
Utility Sewer
Septic System
Water
Drilled Well
Exterior Features
Exterior Finish
Vinyl
Neighbourhood Features
Community Features
Recreational Facilities, School Bus
Amenities Nearby
Park, Playground, Public Transit, Shopping
Parking
Parking Type
Garage,Gravel
| Level | Rooms | Dimensions |
|---|---|---|
| Lower level | Bedroom | 10.10 * 10.2 |
| Den | 9.8 * 10 | |
| Bath (# pieces 1-6) | 4 PC | |
| Recreational, Games room | 16.6 * 17 | |
| Utility room | 7. * 10 | |
| Main level | Living room | 12.8. * 18 |
| Dining room | 10. * 12 | |
| Kitchen | 8.8 * 12 | |
| Primary Bedroom | 13.6 * 12.4 | |
| Ensuite (# pieces 2-6) | 4 PC | |
| Bedroom | 11.2 * 11 | |
| Bedroom | 11.2 * 11 | |
| Bath (# pieces 1-6) | 4 PC |
| Features | |||||
|---|---|---|---|---|---|
| Treed | Level | Garage | |||
| Gravel | Stove | Dishwasher | |||
| Refrigerator | Central air conditioning | Heat Pump | |||










































