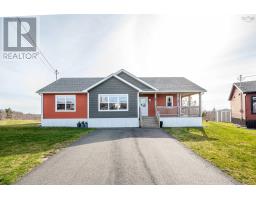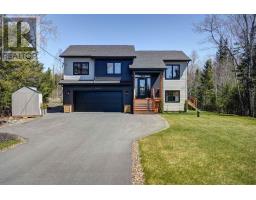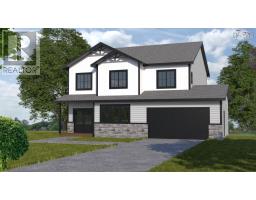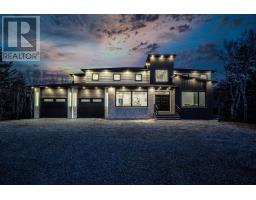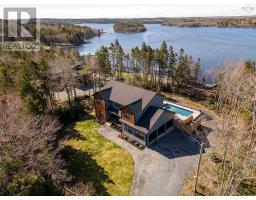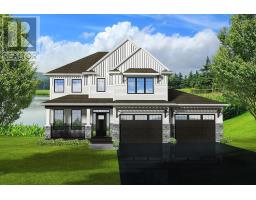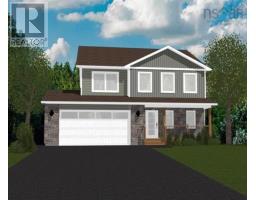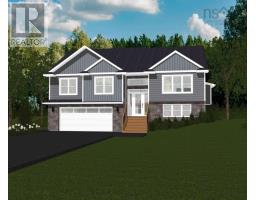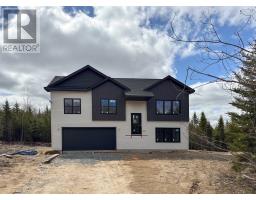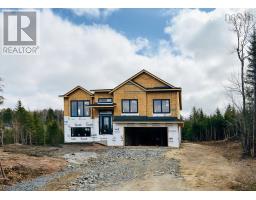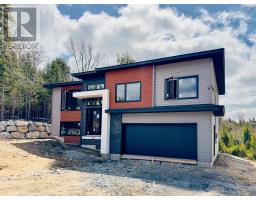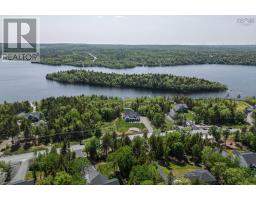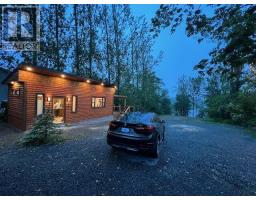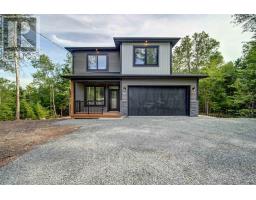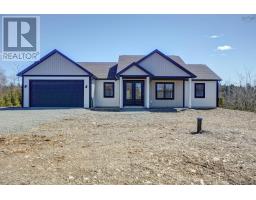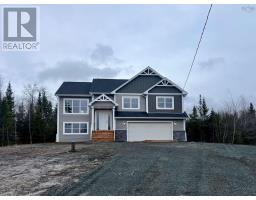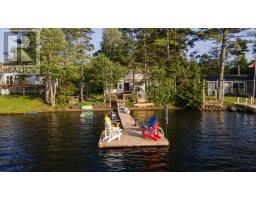33 Fenerty Road, Middle Sackville, Nova Scotia, CA
Address: 33 Fenerty Road, Middle Sackville, Nova Scotia
Summary Report Property
- MKT ID202407502
- Building TypeHouse
- Property TypeSingle Family
- StatusBuy
- Added2 weeks ago
- Bedrooms4
- Bathrooms3
- Area1876 sq. ft.
- DirectionNo Data
- Added On01 May 2024
Property Overview
Welcome to 33 Fenerty road. This beautiful home has been renovated inside and out. With 4 bedrooms and 3 full baths its perfect for a growing family. Located in a great neighborhood, just off the beaten path, everything you need is just a few minutes away. The bright main level features lofted ceilings, with an open concept living dining area. The kitchen is equipped with quartz countertops and high end appliances. Down the hall you will find 2 bedrooms, one with a 3 piece ensuite, and main bath. Downstairs there are 2 more bedrooms with new egress windows, a storage room, under stairs storage, laundry and bathroom. This home has a ducted heat pump system for whole home heating and air conditioning. Also a new propane backup furnace is being installed by Wilsons heating. Other upgrades include new hot water tank, and heat recovery ventilator. Book your private showing today. (id:51532)
Tags
| Property Summary |
|---|
| Building |
|---|
| Level | Rooms | Dimensions |
|---|---|---|
| Basement | Bedroom | 11.8x7.10 + Jog6.10x3.2 |
| Bedroom | 11.2x8.5 + jog 5.7x2.6 | |
| Den | 5.10x7.8 | |
| Laundry room | 10.10 x 8.4 | |
| Recreational, Games room | 14.5x17.4 | |
| Storage | 7. x 6.11 | |
| Bath (# pieces 1-6) | 6.6x6 | |
| Main level | Kitchen | 11x12 |
| Dining room | 9x12 | |
| Living room | 13x16 | |
| Bath (# pieces 1-6) | 7x5 | |
| Bedroom | 9.610.5 | |
| Primary Bedroom | 10x10.8 | |
| Ensuite (# pieces 2-6) | 10x7 |
| Features | |||||
|---|---|---|---|---|---|
| Level | Gravel | Oven - Electric | |||
| Range - Electric | Dryer - Electric | Washer | |||
| Microwave Range Hood Combo | Refrigerator | Central air conditioning | |||
| Heat Pump | |||||
















































