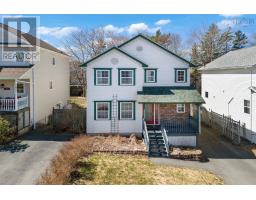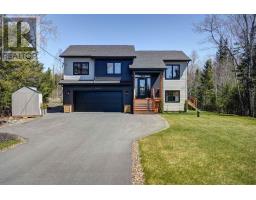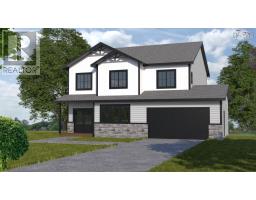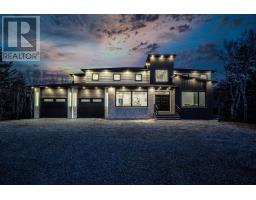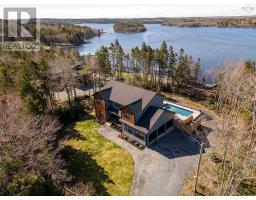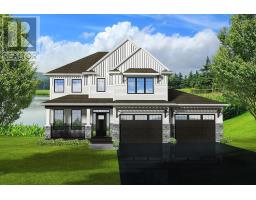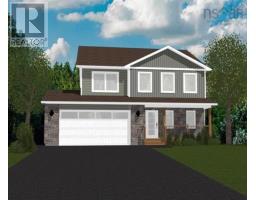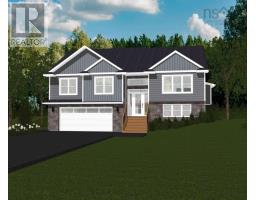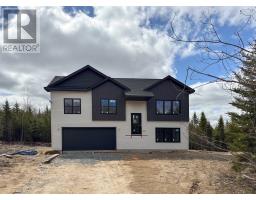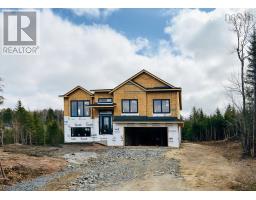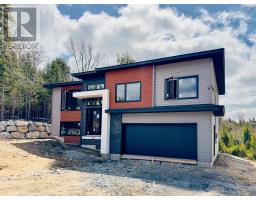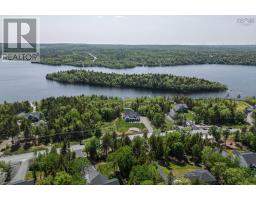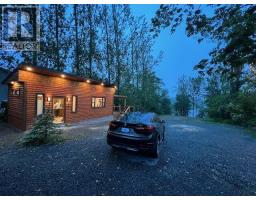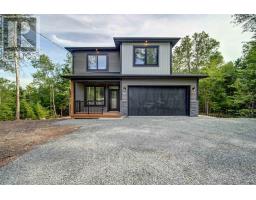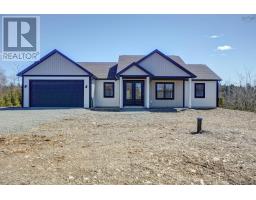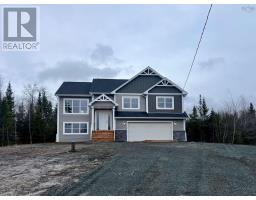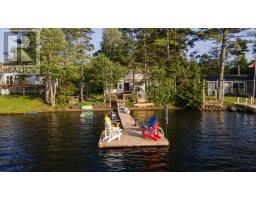45 Fescue Court, Middle Sackville, Nova Scotia, CA
Address: 45 Fescue Court, Middle Sackville, Nova Scotia
Summary Report Property
- MKT ID202409093
- Building TypeRow / Townhouse
- Property TypeSingle Family
- StatusBuy
- Added2 weeks ago
- Bedrooms3
- Bathrooms4
- Area1731 sq. ft.
- DirectionNo Data
- Added On02 May 2024
Property Overview
Nestled within the prestigious and highly coveted Twin Brooks community of Middle Sackville, awaits the exquisite 45 Fescue Court ? an end-unit townhouse offering buyers an unparalleled living experience. Boasting a generous 3 bedrooms and an impressive 4 baths, this luxurious abode is a masterpiece of modern design and unparalleled comfort. The main level has a spacious living room and the kitchen, complete with stainless steel appliances, a walk-in pantry, and gorgeous hard surface counters with backsplash is very modern and functional. This level has year-round Heating and cooling provided by the energy-efficient heat pump. While the hard surface flooring throughout exudes sophistication and contemporary charm. Step out onto the freshly painted deck and envision delightful family BBQs and serene relaxation. On the upper level, the primary suite features a lavish 4-piece ensuite with granite counters and a walk-in closet. There are 2 more decent size bedrooms and a full washroom. Unwind in the finished basement, offering a spacious rec room, a convenient 2-piece bath, a storage area, Laundry and direct access to the garage. Don't hesitate ? seize this rare opportunity to call this extraordinary end-unit townhouse your new home. (id:51532)
Tags
| Property Summary |
|---|
| Building |
|---|
| Level | Rooms | Dimensions |
|---|---|---|
| Second level | Primary Bedroom | 12.11 x 11.4 |
| Ensuite (# pieces 2-6) | 4 pc | |
| Bath (# pieces 1-6) | 4 pc | |
| Bedroom | 9.1 x 9 | |
| Bedroom | 9.3 x 8.11 | |
| Main level | Living room | 15.11 x 11.4 |
| Bath (# pieces 1-6) | 2 pc | |
| Kitchen | 18.8 x 11.5 |
| Features | |||||
|---|---|---|---|---|---|
| Garage | Heat Pump | ||||












































