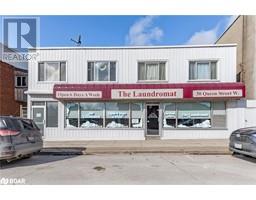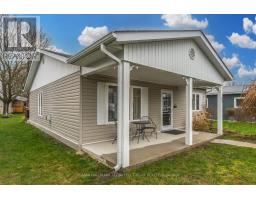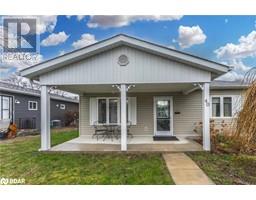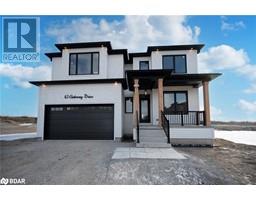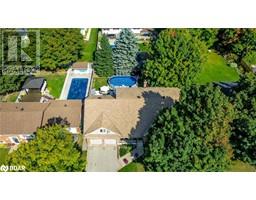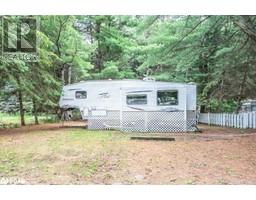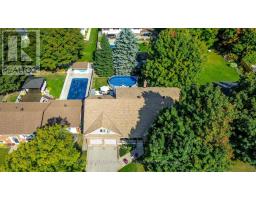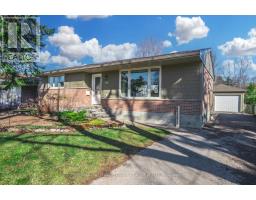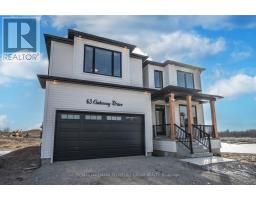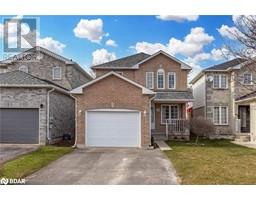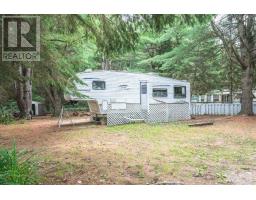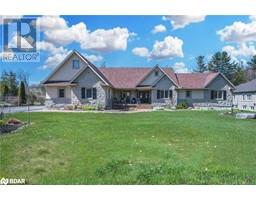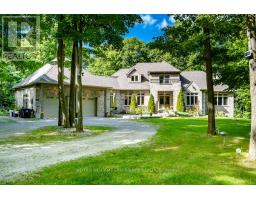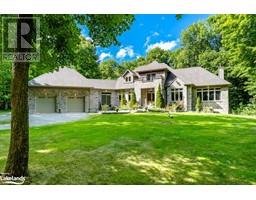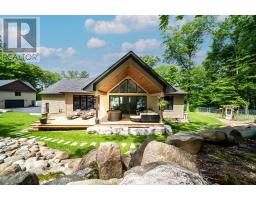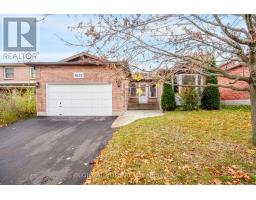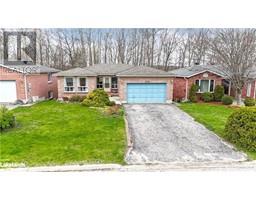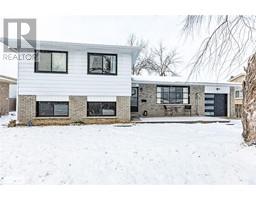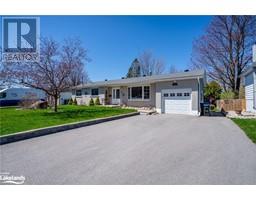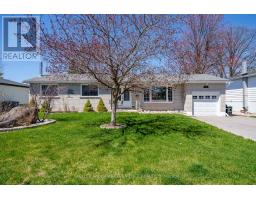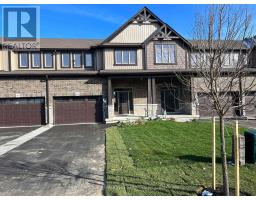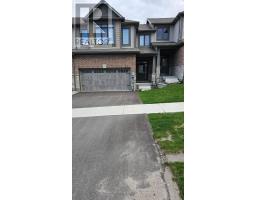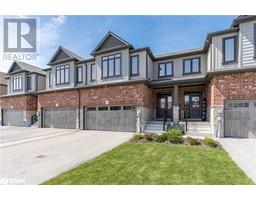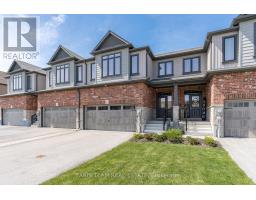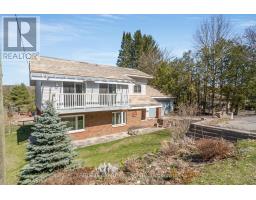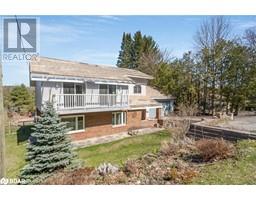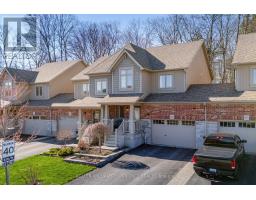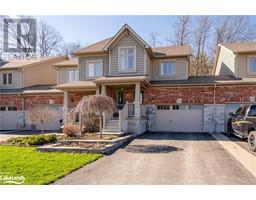1 RIVERWALK PL, Midland, Ontario, CA
Address: 1 RIVERWALK PL, Midland, Ontario
Summary Report Property
- MKT IDS8229108
- Building TypeHouse
- Property TypeSingle Family
- StatusBuy
- Added1 weeks ago
- Bedrooms3
- Bathrooms3
- Area0 sq. ft.
- DirectionNo Data
- Added On06 May 2024
Property Overview
SPECTACULAR FAMILY HOME WITH SUBSTANTIAL UPGRADES STEPS FROM GEORGIAN BAY! Welcome home to 1 Riverwalk Place. This home is in an exclusive waterside neighbourhood and boasts numerous upgrades. Every detail has been meticulously attended to, from the immaculate exterior to the sophisticated interior. The double-car garage features newer doors and openers, while the covered entryway welcomes you with new double front doors. Inside, the two-story foyer impresses with new tile floors and a grand staircase. The main floor is freshly painted in neutral tones, creating a warm ambiance. The updated powder room features a luxurious quartz counter. The gourmet kitchen is a highlight, with new tile floors, granite counters, a party-sized island, and top-of-the-line Kitchen-Aid appliances. The great room is perfect for entertaining, boasting a soaring cathedral ceiling, floor-to-ceiling windows with custom solar blinds, and a gas fireplace with a custom stone surround and mantle. The main floor primary bedroom offers a walk-in closet and a luxurious ensuite with built-ins, a walk-in shower and a soaker tub. Upstairs, a Juliette balcony overlooks the great room, adding architectural interest. Two additional bedrooms share a well-appointed 4-piece bathroom. The unspoiled basement is framed and equipped with a full bathroom rough-in, ready for customization. Outside, the landscaped backyard is a private oasis with a tiered deck, pergola, hot tub (negotiable), and a new fence for privacy. A 10 x 10 garden shed provides ample space for seasonal storage. Your #HomeToStay awaits! (id:51532)
Tags
| Property Summary |
|---|
| Building |
|---|
| Level | Rooms | Dimensions |
|---|---|---|
| Second level | Bedroom 2 | Measurements not available |
| Bedroom 3 | 4.04 m x 3.96 m | |
| Bathroom | Measurements not available | |
| Main level | Kitchen | 3.2 m x 6.17 m |
| Dining room | 3.43 m x 4.17 m | |
| Living room | 4.78 m x 3.61 m | |
| Primary Bedroom | 6.05 m x 3.66 m | |
| Bathroom | Measurements not available | |
| Laundry room | 1.7 m x 2.49 m | |
| Bathroom | Measurements not available |
| Features | |||||
|---|---|---|---|---|---|
| Attached Garage | Central air conditioning | ||||




















