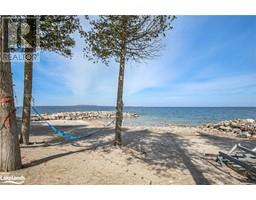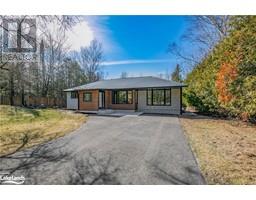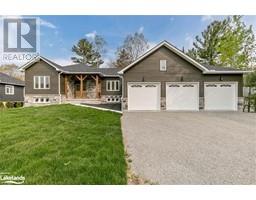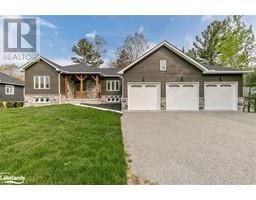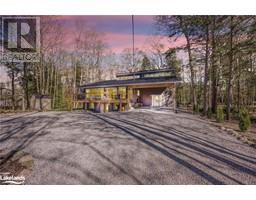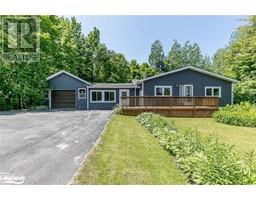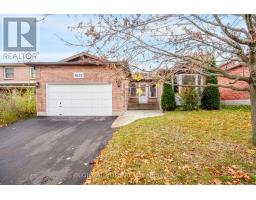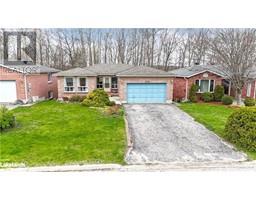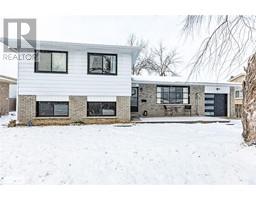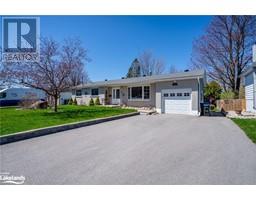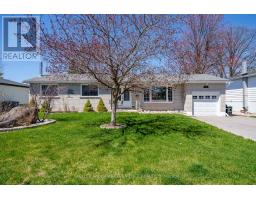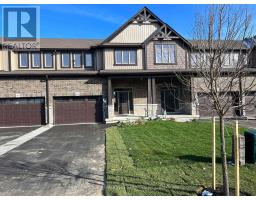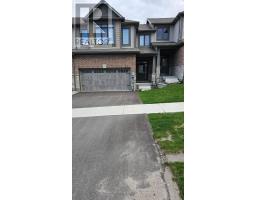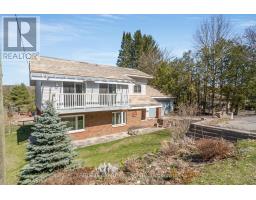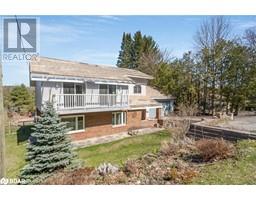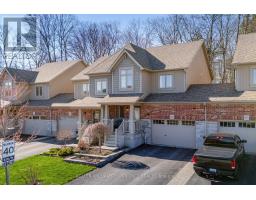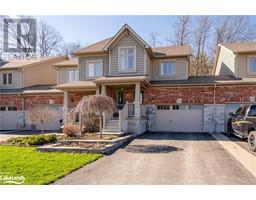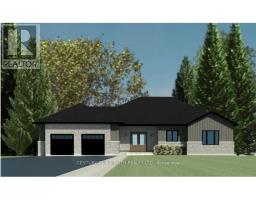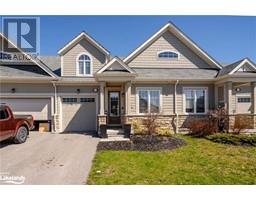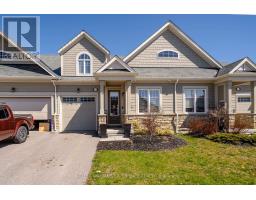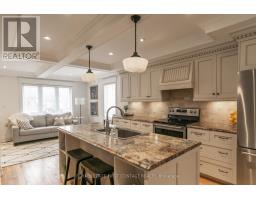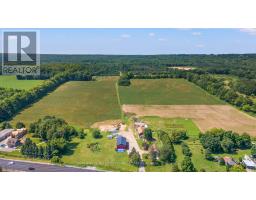758 HUGEL Avenue MD02 - West of King Street, Midland, Ontario, CA
Address: 758 HUGEL Avenue, Midland, Ontario
Summary Report Property
- MKT ID40577196
- Building TypeHouse
- Property TypeSingle Family
- StatusBuy
- Added3 weeks ago
- Bedrooms3
- Bathrooms2
- Area1250 sq. ft.
- DirectionNo Data
- Added On04 May 2024
Property Overview
Embark on your real estate journey with this captivating two-story residence, an ideal match for those stepping onto the property ladder or a have growing family . This home offers a harmonious blend of modern amenities and classic charm with three cozy bedrooms, two bathrooms, and an inviting open-plan living area with a kitchen that shines with included stainless steel appliances. Step outside to find two inviting outdoor spaces: a quaint front porch and an ample back deck suited for gatherings and quiet moments alike. The home features stylish recent updates like new flooring and roof, while the built-in bookcases and elegant trims retain its character. In the backyard, two sheds provide generous storage and there's designated parking for convenience. A separate side entrance leads to a basement ripe with storage potential. Located a short walk to the heart of downtown, schools, shops, parks, and waterfront trails, it's an ideal home for those looking for life's comforts within easy reach. (id:51532)
Tags
| Property Summary |
|---|
| Building |
|---|
| Land |
|---|
| Level | Rooms | Dimensions |
|---|---|---|
| Second level | Bedroom | 13'7'' x 7'3'' |
| Bedroom | 9'5'' x 9'0'' | |
| Bedroom | 12'9'' x 11'4'' | |
| 4pc Bathroom | Measurements not available | |
| Basement | Storage | 1'1'' x 1'1'' |
| Main level | 2pc Bathroom | Measurements not available |
| Living room | 17'8'' x 10'10'' | |
| Eat in kitchen | 16'9'' x 12'8'' |
| Features | |||||
|---|---|---|---|---|---|
| Shared Driveway | Dryer | Refrigerator | |||
| Stove | Washer | None | |||



























