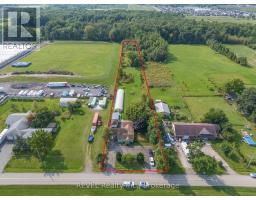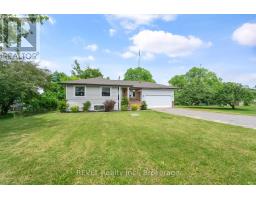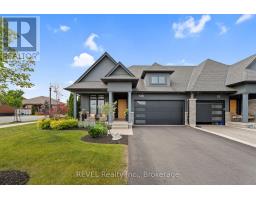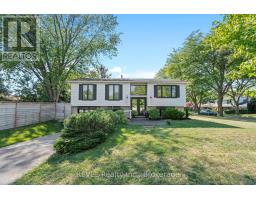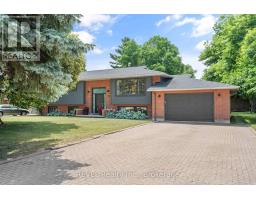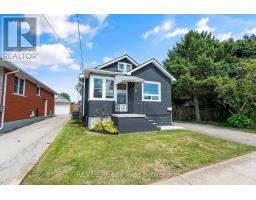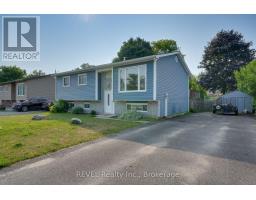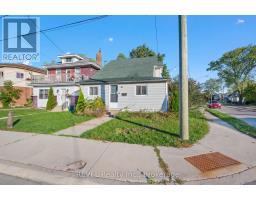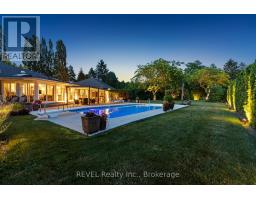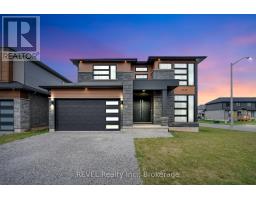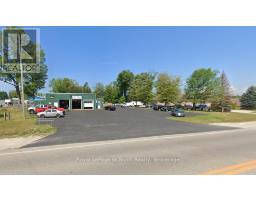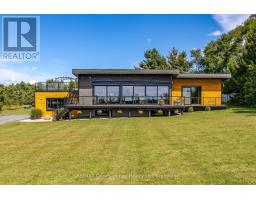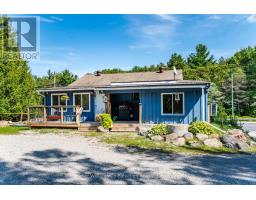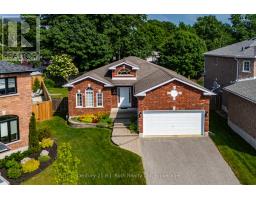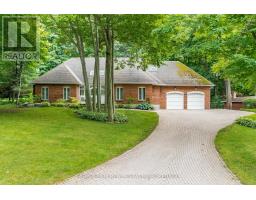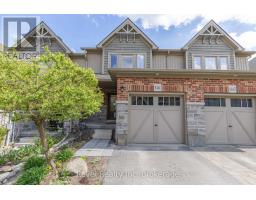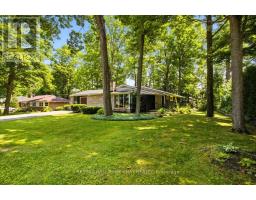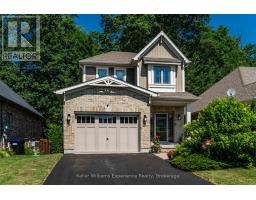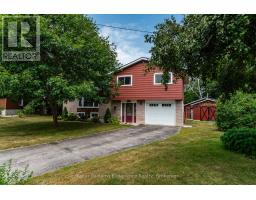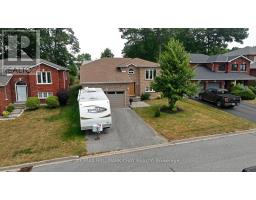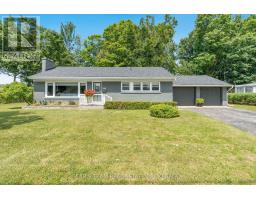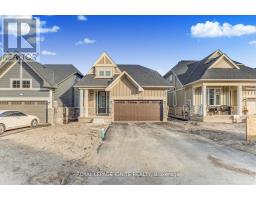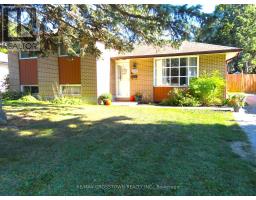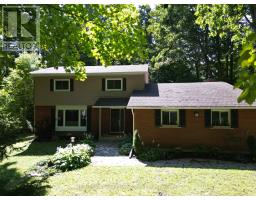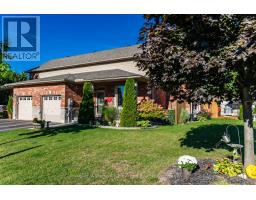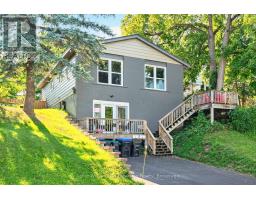806 VICTORIA STREET, Midland, Ontario, CA
Address: 806 VICTORIA STREET, Midland, Ontario
Summary Report Property
- MKT IDS12209376
- Building TypeDuplex
- Property TypeMulti-family
- StatusBuy
- Added3 days ago
- Bedrooms5
- Bathrooms3
- Area3000 sq. ft.
- DirectionNo Data
- Added On15 Oct 2025
Property Overview
West end forest retreat! Welcome to an exceptional, nearly 3100 sqft. gem nestled in the heart of the desirable west end of Midland. Backing onto plenty of greenery and forest-like setting, this unique property offers the perfect blend of privacy, space and nature, almost like living in a luxurious treehouse! Thoughtfully designed with two separate units, this property features two full kitchens, five spacious bedrooms and three full bathrooms - making it ideal for multi generational living, rental income or a flexible work from home set up. Cozy up to one of two fireplaces in the colder months or enjoy warm summer evenings on two expansive decks that overlook the tranquil, wooded backdrop. Whether you're sipping coffee amongst the treetops or hosting gatherings in your open concept living spaces, 806 Victoria St provides the perfect balance of comfort and charm in one the areas most coveted neighbourhoods. (id:51532)
Tags
| Property Summary |
|---|
| Building |
|---|
| Land |
|---|
| Level | Rooms | Dimensions |
|---|---|---|
| Second level | Bedroom 2 | 4.4 m x 2.78 m |
| Laundry room | 1.71 m x 2.5 m | |
| Kitchen | 2.61 m x 3.92 m | |
| Dining room | 2.39 m x 3.21 m | |
| Family room | 7.47 m x 5.32 m | |
| Bedroom | 3.9 m x 3.92 m | |
| Third level | Kitchen | 2.3 m x 6.57 m |
| Dining room | 2.99 m x 2.99 m | |
| Living room | 7.16 m x 5.15 m | |
| Primary Bedroom | 3.9 m x 4.06 m | |
| Bedroom | 3.77 m x 2.95 m | |
| Laundry room | 2.8 m x 2.06 m | |
| Ground level | Bedroom | 5.4 m x 3.21 m |
| Recreational, Games room | 6.97 m x 4.07 m | |
| Workshop | 5.23 m x 4.03 m |
| Features | |||||
|---|---|---|---|---|---|
| No Garage | Dishwasher | Dryer | |||
| Stove | Washer | Refrigerator | |||
| Apartment in basement | Walk out | ||||
















































