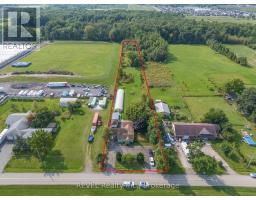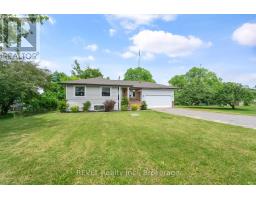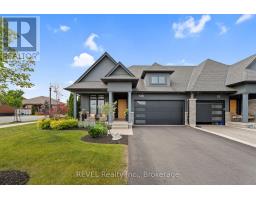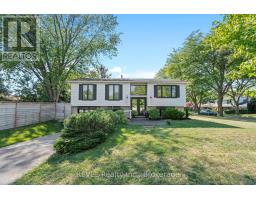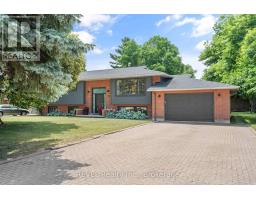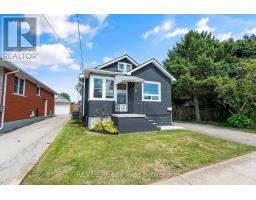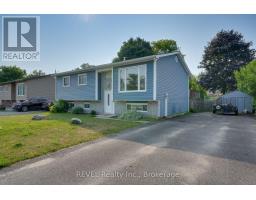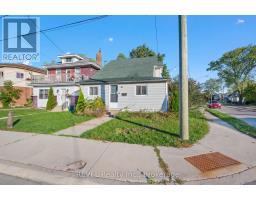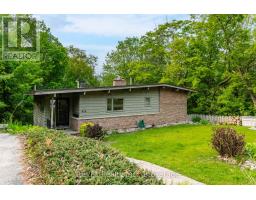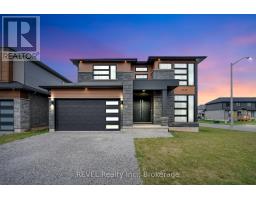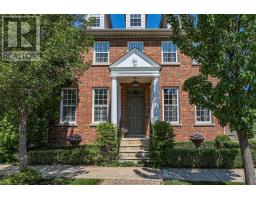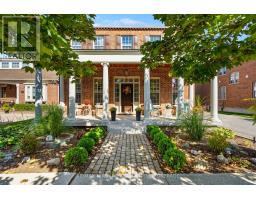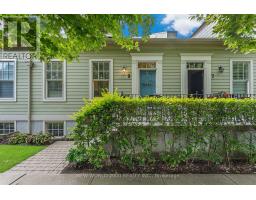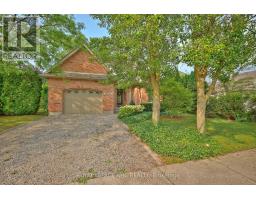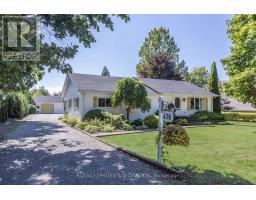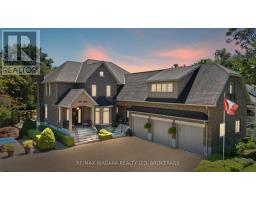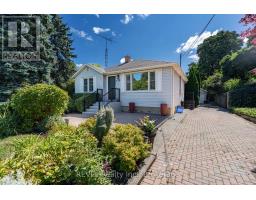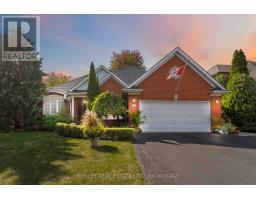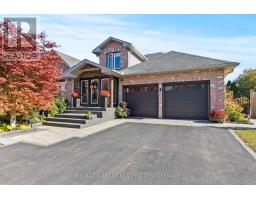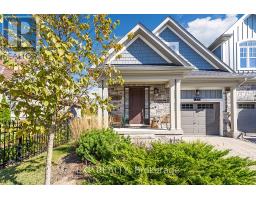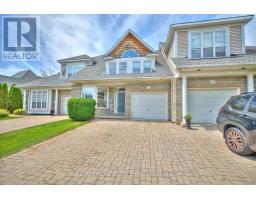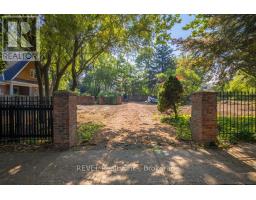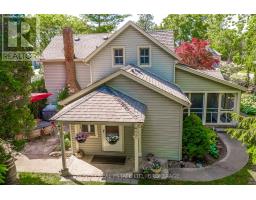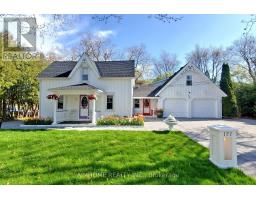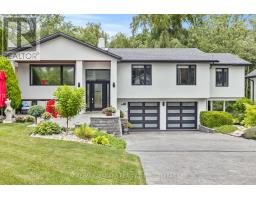39 HUNTER ROAD, Niagara-on-the-Lake (Town), Ontario, CA
Address: 39 HUNTER ROAD, Niagara-on-the-Lake (Town), Ontario
Summary Report Property
- MKT IDX12404849
- Building TypeHouse
- Property TypeSingle Family
- StatusBuy
- Added2 days ago
- Bedrooms6
- Bathrooms4
- Area2500 sq. ft.
- DirectionNo Data
- Added On15 Oct 2025
Property Overview
Beyond a gated entrance, this exceptional true bungalow is tucked away on a private estate lot in the prestigious community of Niagara-on-the-Lake. Surrounded by mature trees, beautifully landscaped gardens, and a tranquil in-ground pool, it offers the ultimate blend of privacy and serenityall just minutes from the charm and amenities of Old Town.Inside, the home exudes timeless style and comfort, with generous proportions that provide an incredible canvas for customization. Whether you envision a modern retreat, a warm family haven, or a refined entertaining space, 39 Hunter Road offers the versatility to bring your dream home to life.Opportunities like this are rare in Niagara-on-the-Lake. With its unparalleled location, expansive grounds, and remarkable value, this property is truly a one-of-a-kind chance for the discerning buyer. (id:51532)
Tags
| Property Summary |
|---|
| Building |
|---|
| Land |
|---|
| Level | Rooms | Dimensions |
|---|---|---|
| Basement | Recreational, Games room | 9.7 m x 7.37 m |
| Other | 9.45 m x 8.23 m | |
| Main level | Kitchen | 7.26 m x 6.4 m |
| Living room | 7.01 m x 6.4 m | |
| Primary Bedroom | 5.54 m x 5.31 m | |
| Bedroom 2 | 5.54 m x 3.38 m | |
| Laundry room | 3.35 m x 3.35 m | |
| Sunroom | 12.19 m x 3.66 m |
| Features | |||||
|---|---|---|---|---|---|
| Attached Garage | Garage | Central air conditioning | |||



















































