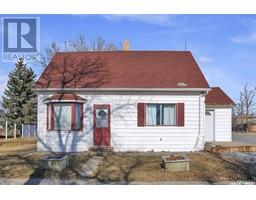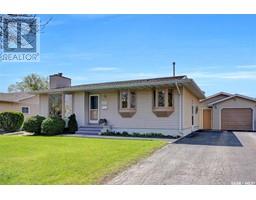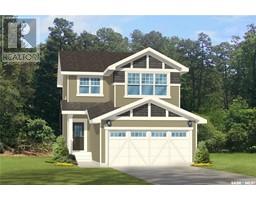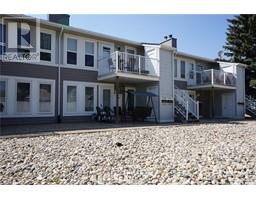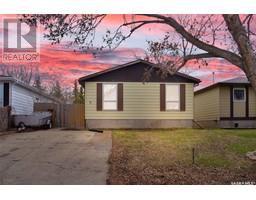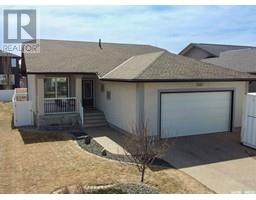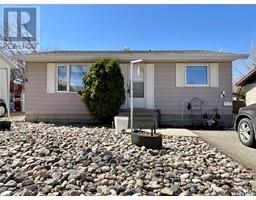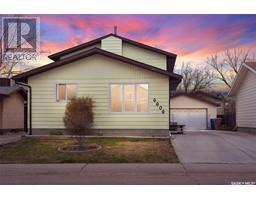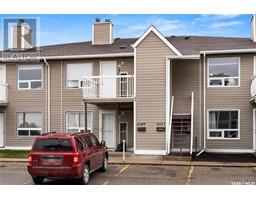2231 McIntyre STREET Transition Area, Regina, Saskatchewan, CA
Address: 2231 McIntyre STREET, Regina, Saskatchewan
Summary Report Property
- MKT IDSK967725
- Building TypeRow / Townhouse
- Property TypeSingle Family
- StatusBuy
- Added3 weeks ago
- Bedrooms2
- Bathrooms3
- Area1126 sq. ft.
- DirectionNo Data
- Added On02 May 2024
Property Overview
Welcome to urban living at its finest! This townhouse-style condo offers unparalleled convenience with not one, but TWO underground parking stalls right outside your door. From the tasteful upgrades to the functional layout, this home is sure to impress. Step into luxury with this rare end unit featuring hardwood flooring, a brick-finished gas fireplace, and an upgraded kitchen with cherry oak cabinets. With all appliances included, moving in is a breeze! The upper level of this home is a retreat unto itself, boasting a spacious master bedroom with his and hers closets and a beautifully finished ensuite. Plus, a second bedroom and full bathroom provide ample space for guests or family. Downstairs, the possibilities are endless with a huge rec room perfect for hobbies, a TV room, or a home office. And with summer just around the corner, imagine relaxing on the west-facing fenced deck with a natural gas BBQ hookup. Located within walking distance to Wascana Park, trendy eateries, and downtown shopping, this home offers the perfect blend of convenience and lifestyle. Plus, with easy access to the bus stop, getting around town has never been easier. Pride of ownership shines through in every detail of this home, making it a true must-see. And with radon mitigation already installed for extra peace of mind, you can rest assured knowing your family's safety is top priority. (id:51532)
Tags
| Property Summary |
|---|
| Building |
|---|
| Level | Rooms | Dimensions |
|---|---|---|
| Second level | Primary Bedroom | Measurements not available |
| 3pc Ensuite bath | x x x | |
| Bedroom | Measurements not available | |
| 4pc Bathroom | x x x | |
| Basement | Other | Measurements not available |
| Laundry room | x x x | |
| Storage | x x x | |
| Main level | Living room | Measurements not available x 13 ft ,9 in |
| Kitchen/Dining room | Measurements not available | |
| 2pc Bathroom | x x x |
| Features | |||||
|---|---|---|---|---|---|
| Sump Pump | Attached Garage | Underground(2) | |||
| Parking Space(s)(2) | Washer | Refrigerator | |||
| Dishwasher | Dryer | Microwave | |||
| Alarm System | Window Coverings | Garage door opener remote(s) | |||
| Stove | Central air conditioning | ||||

































