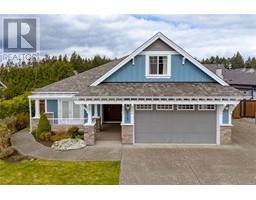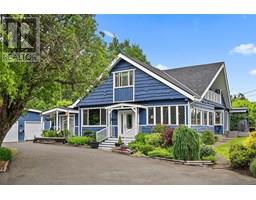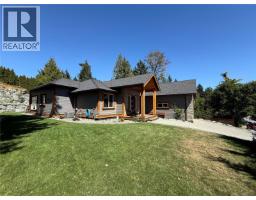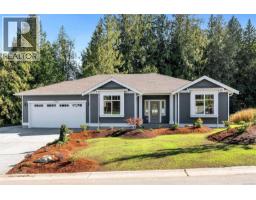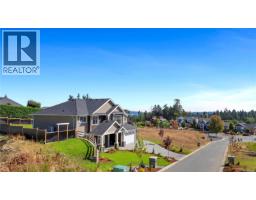2489 Boompond Rd Mill Springs, Mill Bay, British Columbia, CA
Address: 2489 Boompond Rd, Mill Bay, British Columbia
Summary Report Property
- MKT ID1012322
- Building TypeHouse
- Property TypeSingle Family
- StatusBuy
- Added6 days ago
- Bedrooms4
- Bathrooms3
- Area2350 sq. ft.
- DirectionNo Data
- Added On29 Aug 2025
Property Overview
ONE OF THE ORIGINAL MCLAREN HOMES IN MILL SPRINGS - This showpiece exemplifies quality construction in one of the most sought-after neighbourhoods in Mill Bay. Tucked in amongst trees and lush landscaping, this stunning home rests on a generous .3 acres with a private yard backing onto the park. Inside, the living room ceilings soar over 18’ to the upper level, with floor-to-ceiling windows for an airy and bright space. Primary suite on the main level with walk-in closet, ensuite and cozy fireplace. Kitchen with pantry has been freshly updated and overlooks the dining room and wraparound covered deck. Another bedroom or office space on the main offers access to a separate porch. Up the curved staircase, there are two additional bedrooms with a large main bath. Stay cool in the summer with the newer efficient heat pump. Enjoy the trail systems throughout the neighbourhood, and the amenities nearby, including shopping, restaurants, professional services, marina and golf. This home is loaded with character and is a standout favourite in the neighbourhood! (id:51532)
Tags
| Property Summary |
|---|
| Building |
|---|
| Land |
|---|
| Level | Rooms | Dimensions |
|---|---|---|
| Second level | Bathroom | 5-Piece |
| Bedroom | 12'6 x 10'1 | |
| Bedroom | 12'6 x 10'1 | |
| Main level | Porch | 21'4 x 12'2 |
| Bathroom | 2-Piece | |
| Bedroom | 12'9 x 11'10 | |
| Living room | 17'3 x 20'2 | |
| Dining room | 15'9 x 12'1 | |
| Kitchen | 17'10 x 9'3 | |
| Laundry room | 7 ft x Measurements not available | |
| Primary Bedroom | 16 ft x Measurements not available | |
| Ensuite | 23'3 x 19'2 | |
| Entrance | 7'4 x 14'10 |
| Features | |||||
|---|---|---|---|---|---|
| Level lot | Private setting | Southern exposure | |||
| Corner Site | Other | Marine Oriented | |||
| Garage | Air Conditioned | ||||















































































