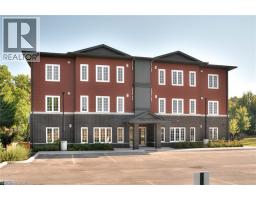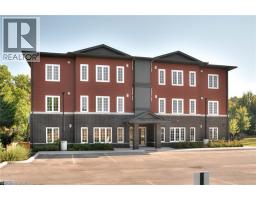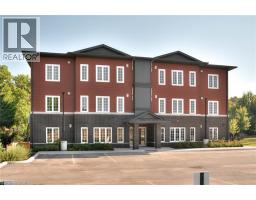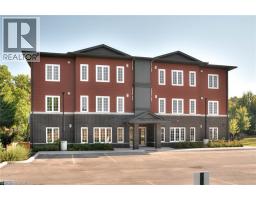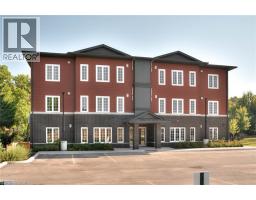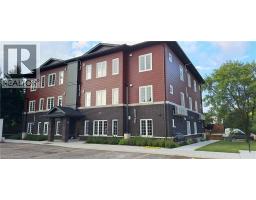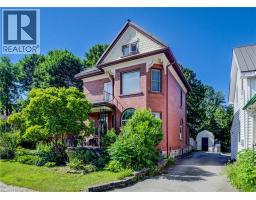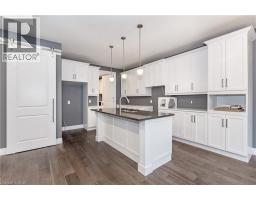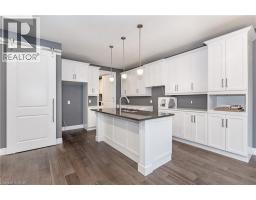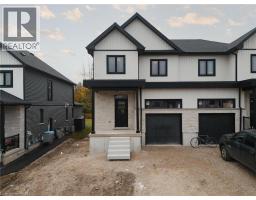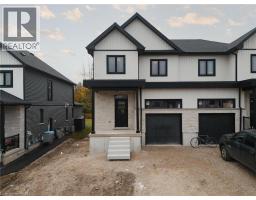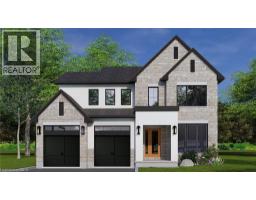33 MURRAY Court Unit# 9 44 - Milverton, Milverton, Ontario, CA
Address: 33 MURRAY Court Unit# 9, Milverton, Ontario
2 Beds2 Baths858 sqftStatus: Buy Views : 440
Price
$342,000
Summary Report Property
- MKT ID40755470
- Building TypeApartment
- Property TypeSingle Family
- StatusBuy
- Added7 weeks ago
- Bedrooms2
- Bathrooms2
- Area858 sq. ft.
- DirectionNo Data
- Added On23 Sep 2025
Property Overview
Condo is Registered, Ownership now available! Welcome to Milverton Meadows Condos! This Newly built 2-bedroom 2-bathroom unit, is conveniently located in the friendly town of Milverton, 20 minutes between Stratford and Listowel and 35 minutes from Waterloo. This spacious unit includes in-suite stackable Washer and dryer .. Fridge, stove, microwave!! Great opportunity for the first-time buyers or those wishing to downsize. One parking spot included and exclusive storage units available for purchase. Lockers available to purchase. Call your realtor today and book your showing ... There is a conduit that goes to the curb in the parking lot for EV, owners must supply own wire to curb. (id:51532)
Tags
| Property Summary |
|---|
Property Type
Single Family
Building Type
Apartment
Storeys
1
Square Footage
858 sqft
Subdivision Name
44 - Milverton
Title
Condominium
Land Size
under 1/2 acre
Built in
2024
| Building |
|---|
Bedrooms
Above Grade
2
Bathrooms
Total
2
Partial
1
Interior Features
Appliances Included
Dishwasher, Dryer, Microwave, Refrigerator, Stove, Washer, Hood Fan
Basement Type
None
Building Features
Features
Southern exposure, Paved driveway
Foundation Type
Poured Concrete
Style
Attached
Square Footage
858 sqft
Heating & Cooling
Cooling
Central air conditioning
Heating Type
Forced air, Hot water radiator heat
Utilities
Utility Type
Electricity(Available),Telephone(Available)
Utility Sewer
Municipal sewage system
Water
Municipal water
Exterior Features
Exterior Finish
Brick, Vinyl siding
Maintenance or Condo Information
Maintenance Fees
$453 Monthly
Parking
Total Parking Spaces
1
| Land |
|---|
Other Property Information
Zoning Description
R 3-7
| Level | Rooms | Dimensions |
|---|---|---|
| Main level | Laundry room | Measurements not available |
| 4pc Bathroom | Measurements not available | |
| 2pc Bathroom | Measurements not available | |
| Bedroom | 11'11'' x 11'8'' | |
| Primary Bedroom | 12'0'' x 9'0'' | |
| Dining room | 11'3'' x 9'8'' | |
| Living room | 11'4'' x 9'8'' | |
| Kitchen | 12'4'' x 9'5'' |
| Features | |||||
|---|---|---|---|---|---|
| Southern exposure | Paved driveway | Dishwasher | |||
| Dryer | Microwave | Refrigerator | |||
| Stove | Washer | Hood Fan | |||
| Central air conditioning | |||||






























