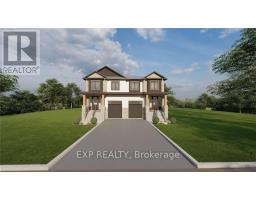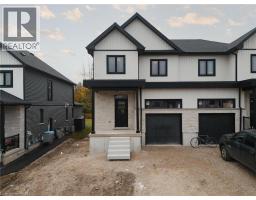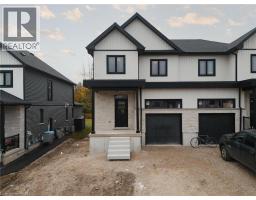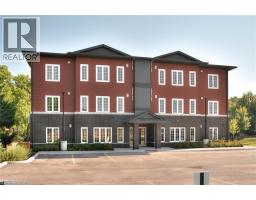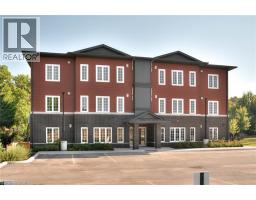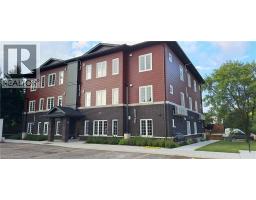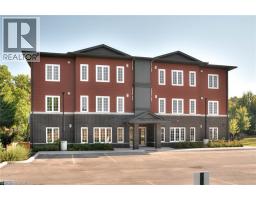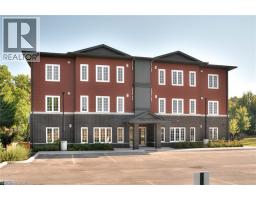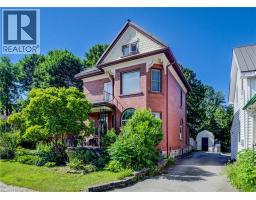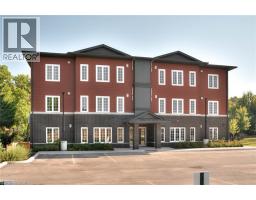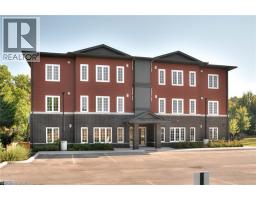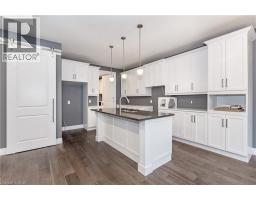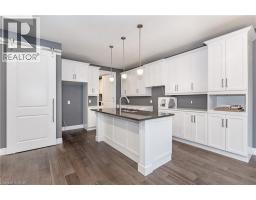39 COULTER Street 44 - Milverton, Milverton, Ontario, CA
Address: 39 COULTER Street, Milverton, Ontario
Summary Report Property
- MKT ID40767002
- Building TypeHouse
- Property TypeSingle Family
- StatusBuy
- Added9 weeks ago
- Bedrooms4
- Bathrooms3
- Area2560 sq. ft.
- DirectionNo Data
- Added On07 Sep 2025
Property Overview
Welcome to 39 Coulter Street – Build Your Dream Home on a Stunning Corner Lot in Milverton! This 75.1ft wide x 119.62ft deep lot offers a rare opportunity to create a custom home in the charming community of Milverton. This property provides the perfect canvas for a thoughtfully designed residence that blends modern luxury with functional living. With Cailor Homes, you have the opportunity to craft a home that showcases architectural elegance, high-end finishes, and meticulous craftsmanship. Imagine soaring ceilings and expansive windows, an open- concept living space designed for seamless entertaining, and a chef-inspired kitchen featuring premium cabinetry, quartz countertops, and an optional butler’s pantry for extra storage and convenience. For those who appreciate refined details, consider features such as a striking floating staircase with glass railings, a frameless glass-enclosed home office, or a statement wine display integrated into your dining space. Design your upper level with spacious bedrooms and spa-inspired ensuites. Extend your living space with a fully finished basement featuring oversized windows, a bright recreation area, and an additional bedroom or home gym. Currently available for pre-construction customization, this is your chance to build the home you’ve always envisioned! (id:51532)
Tags
| Property Summary |
|---|
| Building |
|---|
| Land |
|---|
| Level | Rooms | Dimensions |
|---|---|---|
| Second level | 4pc Bathroom | 1'1'' x 1'1'' |
| Full bathroom | 1'1'' x 1'1'' | |
| Bedroom | 10'4'' x 11'3'' | |
| Bedroom | 12'6'' x 10'5'' | |
| Bedroom | 10'8'' x 11'0'' | |
| Primary Bedroom | 14'3'' x 13'3'' | |
| Main level | 2pc Bathroom | 1'1'' x 1'1'' |
| Office | 10'0'' x 10'0'' | |
| Great room | 14'0'' x 17'0'' | |
| Dining room | 12'0'' x 17'0'' | |
| Kitchen | 10'0'' x 19'6'' |
| Features | |||||
|---|---|---|---|---|---|
| Sump Pump | Attached Garage | Water softener | |||
| Central air conditioning | |||||














































