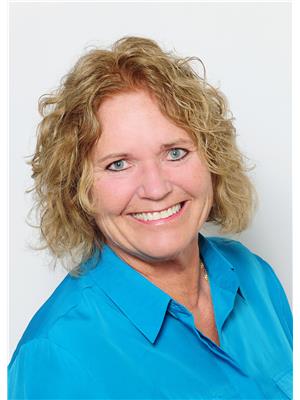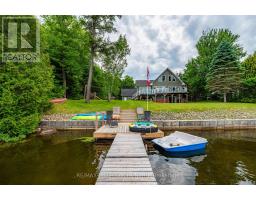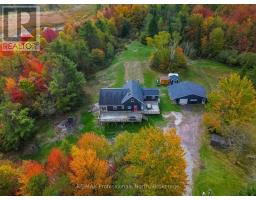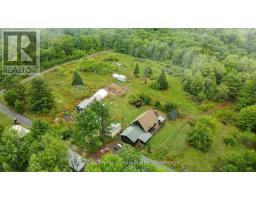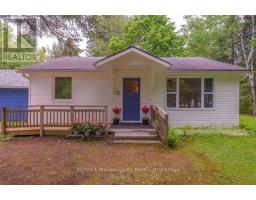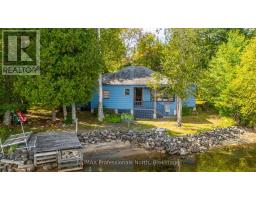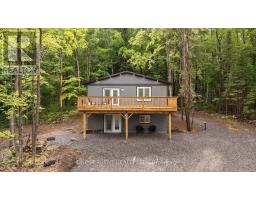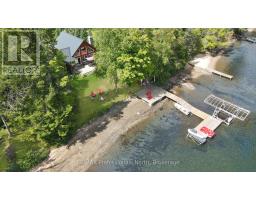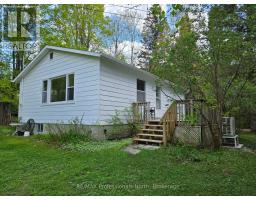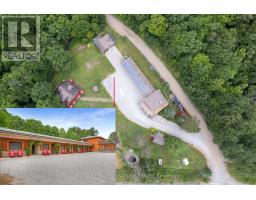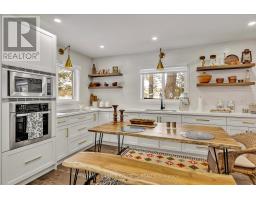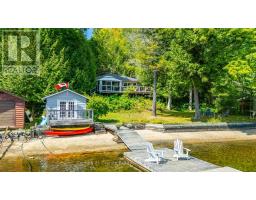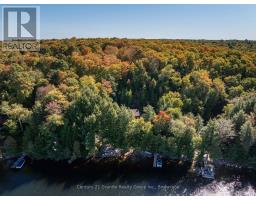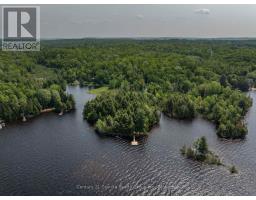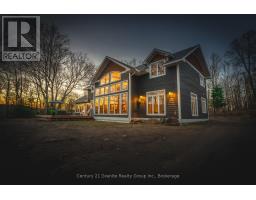26 PRENTICE STREET, Minden Hills (Minden), Ontario, CA
Address: 26 PRENTICE STREET, Minden Hills (Minden), Ontario
Summary Report Property
- MKT IDX12392637
- Building TypeHouse
- Property TypeSingle Family
- StatusBuy
- Added2 weeks ago
- Bedrooms4
- Bathrooms2
- Area1100 sq. ft.
- DirectionNo Data
- Added On09 Sep 2025
Property Overview
This solid home is ideally situated in the heart of Minden, backing directly onto the scenic Minden Fair Grounds. This well maintained property offers a fully fenced backyard, perfect for families, pets or quiet enjoyment of the green space beyond. The upper level features 3 spacious bedrooms, a 4 piece bathroom and a large eat-in kitchen. An enclosed porch over looks the backyard. The lower level offers a separate interior entry to a beautifully designed 1 bedroom in-law suite. With an open-concept kitchen and living area, a full 4 piece bathroom and laundry, its ideal for extended family, guests or potential rental income. Conveniently located within walking distance to the local school, daycare, recreation centre and library. Just minutes to all stores and restaurants. This home is in a prime location. (id:51532)
Tags
| Property Summary |
|---|
| Building |
|---|
| Land |
|---|
| Level | Rooms | Dimensions |
|---|---|---|
| Lower level | Bathroom | 1.82 m x 2.74 m |
| Living room | 7.31 m x 2.74 m | |
| Kitchen | 5.42 m x 3.04 m | |
| Bedroom 4 | 3.59 m x 4.14 m | |
| Laundry room | 1.82 m x 3.32 m | |
| Main level | Living room | 5.82 m x 4.57 m |
| Kitchen | 4.2 m x 3.62 m | |
| Primary Bedroom | 4.26 m x 3.35 m | |
| Bedroom 2 | 3.32 m x 3.62 m | |
| Bedroom 3 | 3.32 m x 2.74 m | |
| Bathroom | 1.52 m x 2.46 m |
| Features | |||||
|---|---|---|---|---|---|
| Flat site | Level | In-Law Suite | |||
| No Garage | Water meter | Dryer | |||
| Two stoves | Washer | Two Refrigerators | |||
| Apartment in basement | Separate entrance | Fireplace(s) | |||



















































